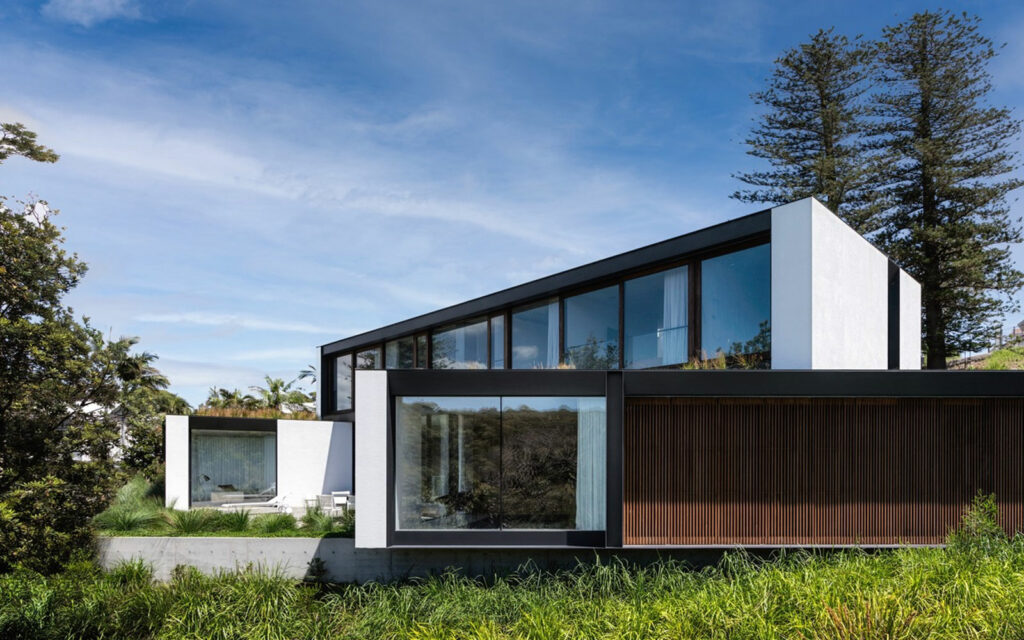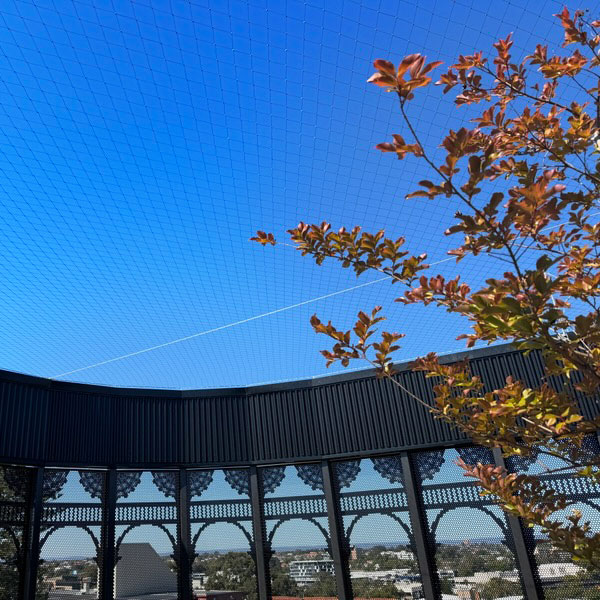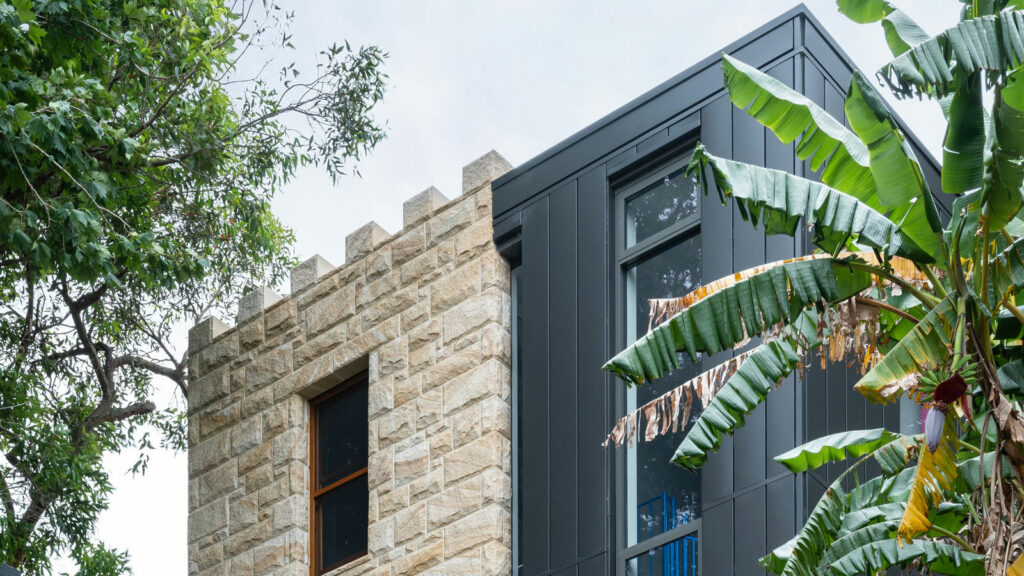Collins Beach House

The Collins Beach House appears effortlessly integrated into its coastal surroundings. This architectural marvel appears effortless, but meticulous planning went into its design. The unusual site with its angled layout and nearby properties posed challenges. The architects, engineering team and builder worked together in devising a three-volume design approach to overcome the site’s constraints. This […]
Lunar New Year

Partridge collaborated with Basalt Studio, Regiment Workshop, and Haymarket HQ to bring Haymarket’s “Neon Playground” installation to life, celebrating the 2024 Lunar New Year. Our focus was on the structural integrity and certification of the project’s centrepiece – a majestic, almost six-metre-tall dragon sculpture crafted from locally sourced marine plywood. Transforming Basalt Studio’s initial wooden […]
Harbour House

The Harbour House in Sydney is a product of global teamwork – designed by SAOTA, TKD Architects, and Partridge. The site, born from the demolition of four existing properties, provided a fresh canvas for an ambitious architectural vision. A stone-clad entryway canopy utilises tapered steel beams for support. Isolation springs support a unique suspended reinforced […]
Bronte House

Facing challenging coastal slopes and loose sand, Bronte House, designed by Tribe Studio and built by Robert Plumb Build, features innovative structural solutions. Hand-augured piles (250mm diameter) allowed excavation for the pool and lower levels within limited space. Exposed raw concrete slabs serve as both floors and ceilings. A unique feature is the “hanging” concrete […]
Bronte Sisters

This complex project involved the restoration and fusion of two neighbouring dwellings—a heritage-listed house and its semi-detached counterpart. To seamlessly integrate the structures, we conducted thorough soil investigations and implemented a new foundation design incorporating existing elements. We prioritized strengthening the existing framework while strategically altering load paths for a cost-effective solution. The design of […]
Barefoot House

A focus on privacy and connection to the natural surroundings, the design of this home centred around the desire to merge indoor and outdoor spaces to create a light-filled, functional, and meditative space for a growing family. The interplay of courtyards, voids and open spaces introduced structural challenges that we resolved by working closely with […]
Crown St Terrace

Converting a 19th-century Surry Hills terrace into a modern home presented structural hurdles. The original undersized timbers and uneven floors necessitated extensive reinforcement to support the redesigned open spaces. Unforeseen issues during demolition called for creative on-site solutions. A unique suspended planter box using steel columns and intricate engineering integrates seamlessly with the existing brickwork […]
Webnet Roof Mesh

Partridge and Tensile Design + Construct reimagined traditional rooftop barriers with a futuristic approach for a Western Australian hospital. We employed a tensile mesh solution for its strength, transparency, and modern look. Rhino and Grasshopper software were used to create a parametric model of the intricate mesh and cable net. This minimised manual work and […]
Barefoot House

With a focus on privacy and connection to the natural surroundings, the design of this family home centred around the desire to merge indoor and outdoor spaces to create a light-filled, functional, and meditative space for a growing family. The interplay of courtyards, voids and open spaces introduced structural challenges that we resolved by working […]
Millers Point Townhouse

Constructed in 1845 and designed by prominent colonial architect John Bibb, this building is a rare local example of a Regency style residence. The project, a National Trust award winner, restored the original elegance of the Bibb design while seamlessly integrating modern elements. The work included removal of unsympathetic alterations, substantial repairs and reinstatement of […]
Glebe Castle

A rocky start plagued the building, with the initial crew replaced halfway through. Years later, Newmark Constructions and Partridge tackled the dormant project. Auditing the exposed, deteriorating structure cutting into concrete, strengthening slabs, and redesigning for a relocated pool posed significant challenges. Partridge’s engineering addressed three key areas: verifying existing structure, adapting partially built elements, […]
Pride Square Beacon
A rainbow centrepiece now marks Pride Square in Newtown, NSW was unveiled by the Prime Minister, Mr Anthony Albanese on Saturday February 11, 2023. The beacon, celebrating diversity, was designed by Trigger and fabricated by AGFABS. Partridge provided the structural design for the artwork, and its aluminium welded frame and concrete footing. Trigger’s self described […]
