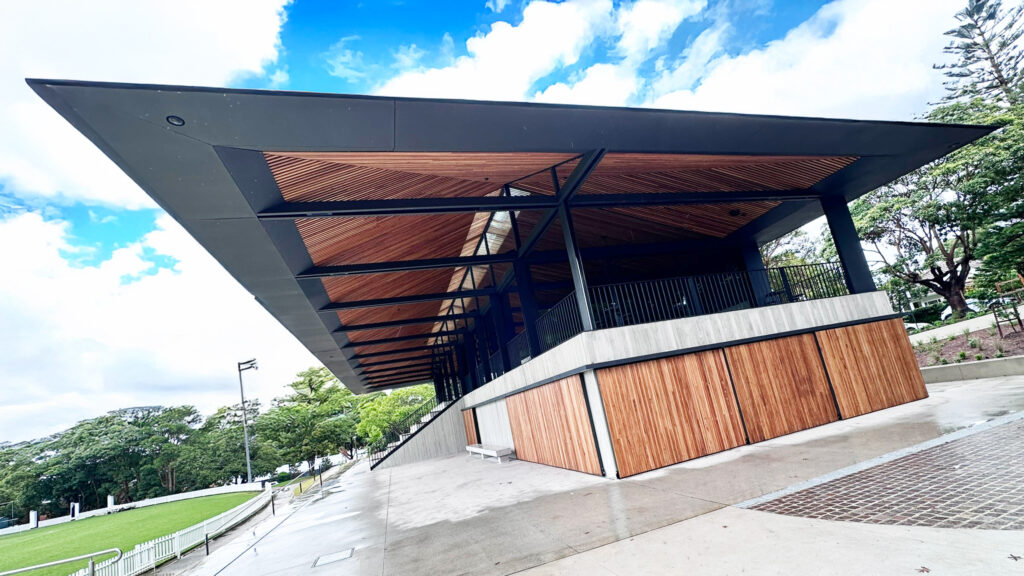The architects aimed to maximise natural light and airflow while maintaining the relaxed aesthetic of a beach house, favouring the use of classic coastal materials such as weatherboard cladding and sandstone. Our team worked closely with the architects in designing a structural system that accommodates a central double-height void, which required careful engineering to ensure stability and support the sculptural steel staircase, all while enabling natural light penetration deep into the residence. A key challenge for the project was the construction of a new basement on a loose sand site with a maximum depth of 3 metres. To limit disturbance to neighbouring properties and existing retaining walls, temporary shoring was required. Partridge designed a contiguous pile system around most of the perimeter of the property, incorporating temporary steel bracing struts. This solution was necessary due to the limited space between the house and the boundary.





