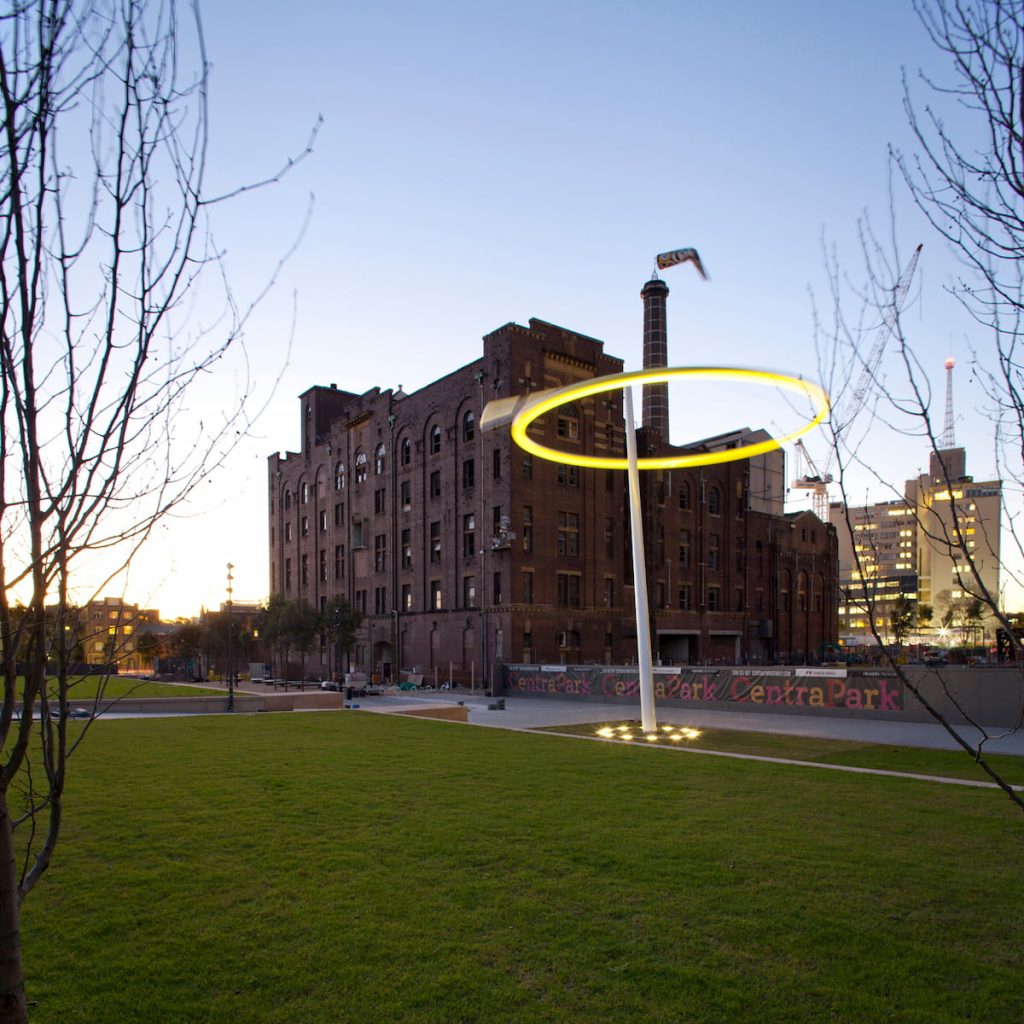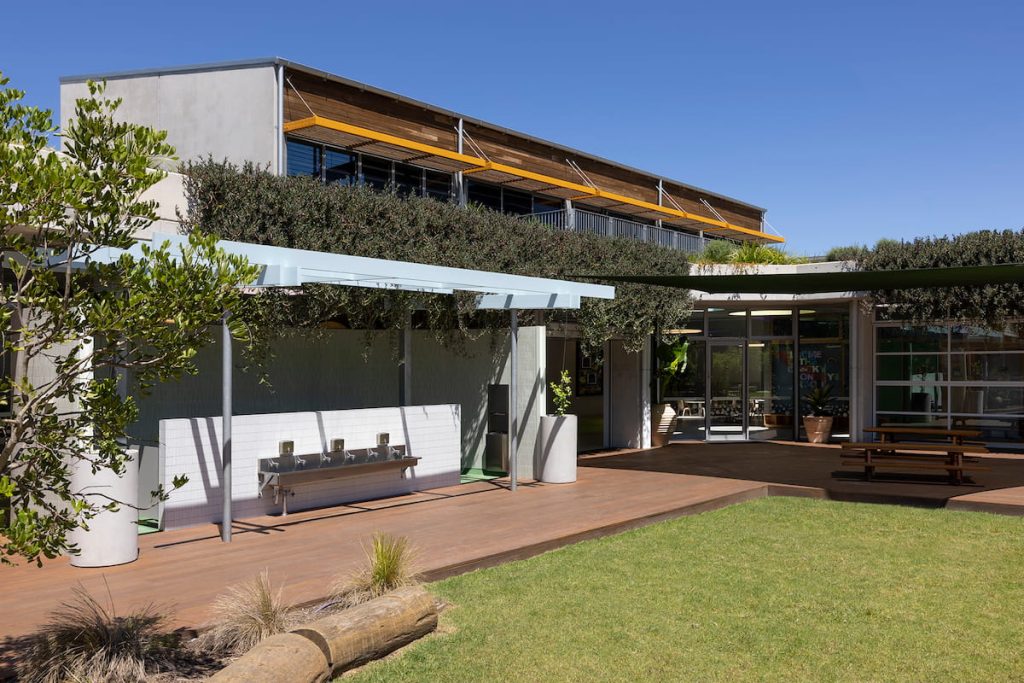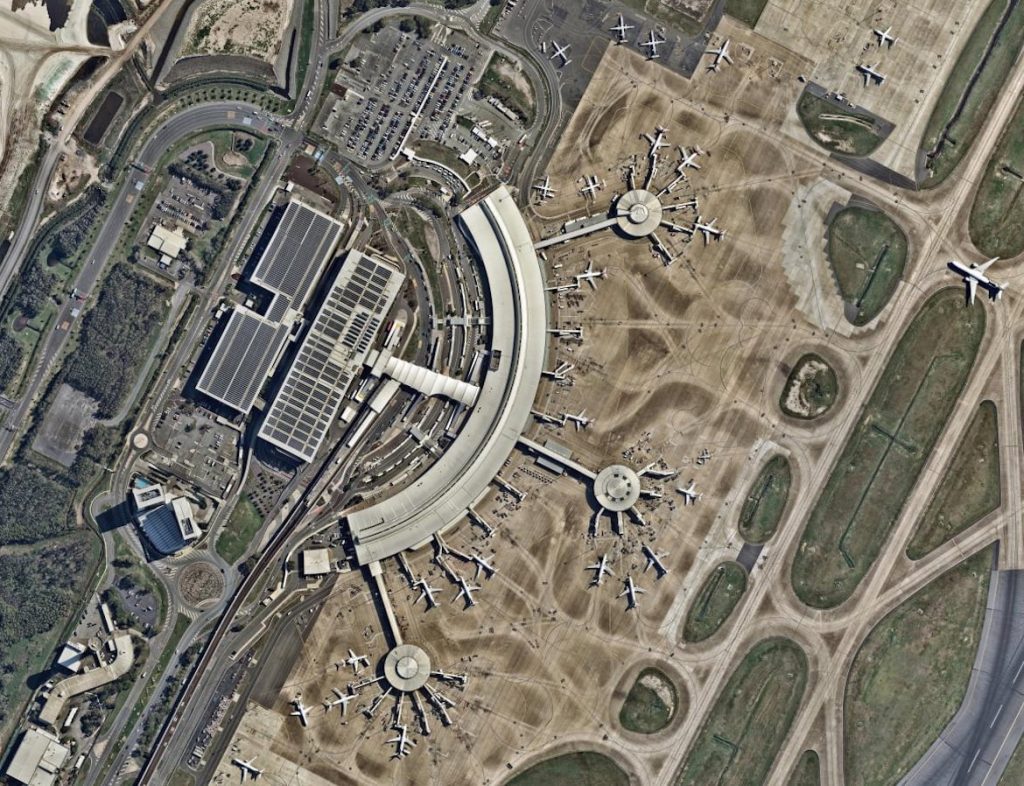This early-nineteen-hundred, Victorian era home involved preserving the heritage significant original house structure, while adding a new two-storey rear extension. The rear extension needed to comply with Council’s Heritage conservation and solar access requirements which resulted in a mansard roof form with bedroom dormer windows. The architectural design flows seamlessly from internal spaces to the rear landscape and integrated swimming pool. The rear structure addition comprises a polished exposed aggregate ground floor slab with large span steel beams and timber framing to support the first floor bedrooms and timber framed mansard roof.




