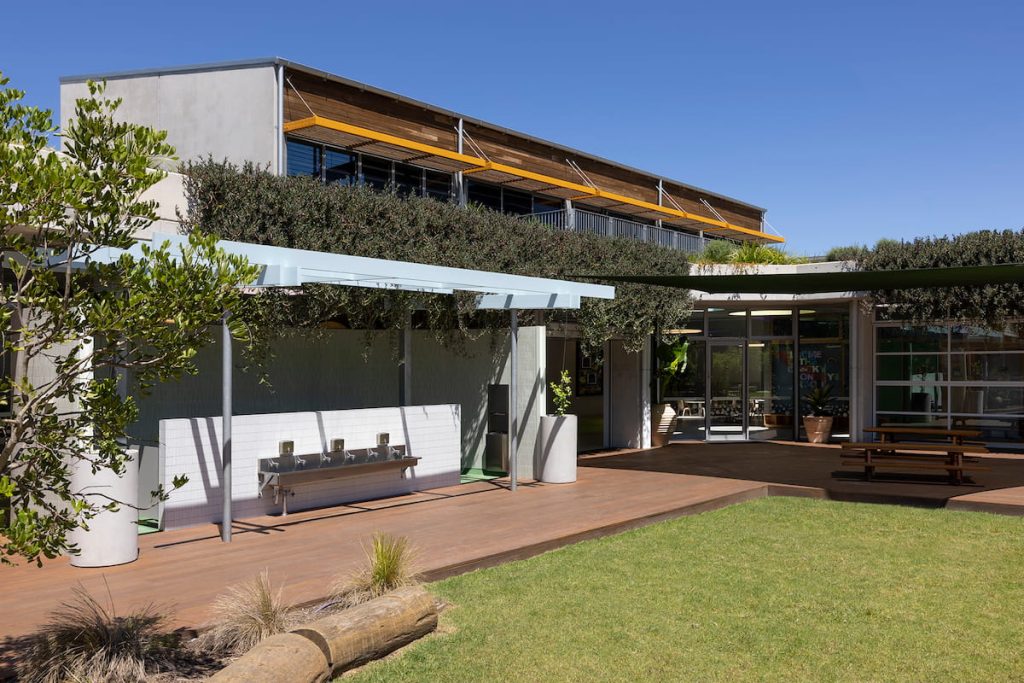With an ambitious vision in mind, the client made a substantial investment to create a childcare facility that would offer ample grounds and high- quality playspaces for children, along with a one- of-a-kind working environment for educators and administrative staff. Our engineers used Tilt-Up concrete construction techniques to ensure the building’s structural integrity, while utilising steel for the roof structures and off-form concrete for the roof gardens.




