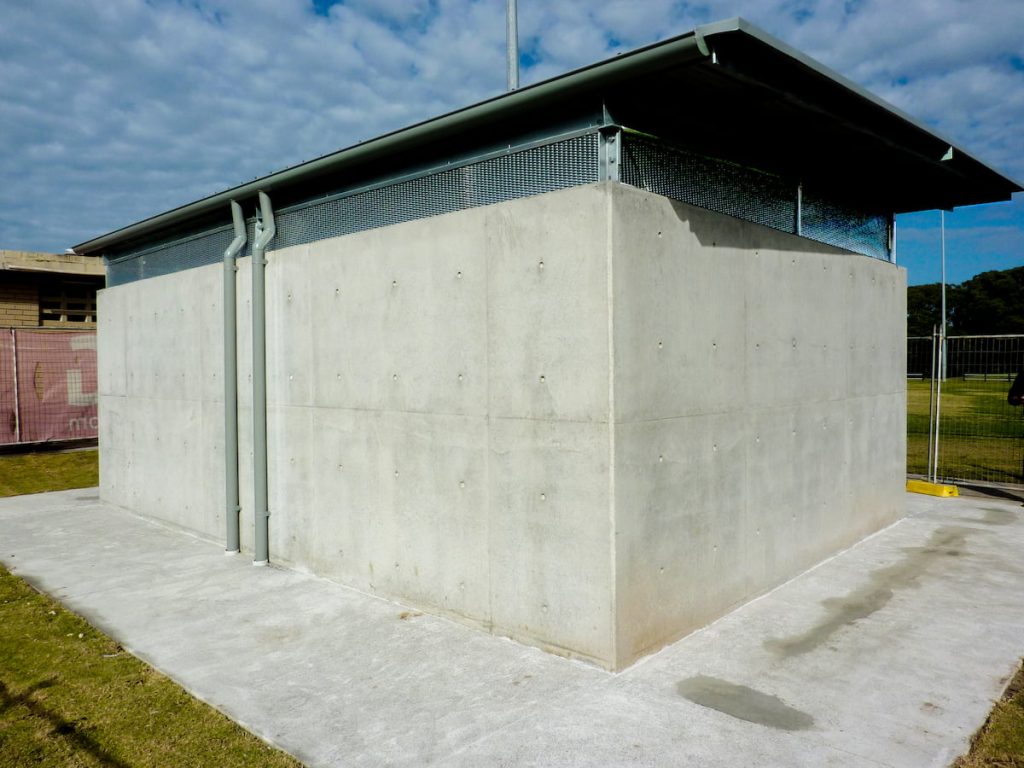Millers Point Townhouse

Constructed in 1845 and designed by prominent colonial architect John Bibb, this building is a rare local example of a Regency style residence. The project, a National Trust award winner, restored the original elegance of the Bibb design while seamlessly integrating modern elements. The work included removal of unsympathetic alterations, substantial repairs and reinstatement of […]
Clyde Street Residence

A heritage residential home in St Kilda needed renovations to upgrade its current small kitchen and accommodate the client’s needs, balancing tight planning overlay and site restrictions. The exposed steel frame required careful consideration to ensure the detailing of the connections to be sufficiently rigid and sturdy, whilst visually pleasing. Large sliding doors transform the […]
Dennis House

This Northcote house is a beautiful reflection of environmental sustainability. Using cross laminated timber (CLT) as the main floor, wall and roof elements, this house has set the standard in significantly reducing its carbon footprint compared to its neighbours thanks to all of the carbon that is sequestered away in the timber. The lightweight nature […]
Wentworth Mausoleum

Sydney Living Museums has undertaken the first comprehensive conservation works to the heavily deteriorated palisade fence surrounding the 1870s resting place of William Charles Wentworth. The fence was removed and stored in three-meter sections and numbered (to ensure reinstallation in the correct location after conservation works are completed) and taken to the metal workshop where they were […]
Inner West Light Rail

Sun Valley Park

To address the issues of limited recreational use and drainage problems at Sun Valley Park, Partridge was commissioned to undertake the stormwater management and civil design for the upgraded car park and public walkways. The existing park infrastructure, including two basketball courts and public amenities, had reached the end of its life. The flood-prone southern […]
Tom Wills Oval – Amenities Block

This new amenities block doubles as a storage facility at an Australian Rules football pitch at Sydney Olympic Park. We provided design, engineering drawings and site supervision. The project involved erosion and sediment control, certification of infiltration system, effluent pipe and fittings, buried flexible pipelines, plumbing and drainage.
Yarra Oval

This project for the Randwick City Council required design of roof drainage and stormwater disposal for the Yarra Oval storage building. Our role was to design a system that ensured water runoff from the roof is properly collected, transported, and disposed of in a safe and efficient manner.
Vaucluse House I

Mosman House II

Mosman, NSW
Mosman House V

Partridge provided the roof and stormwater design to the multi-level residential development in Mosman. The project involved working closely with the architect in order to document suitable drainage provisions to the intricate roof design. The stormwater system was conceptually documented and approved for the development application and then a detailed design approach was taken for […]
Bilgola Beach House

Bilgola, NSW
