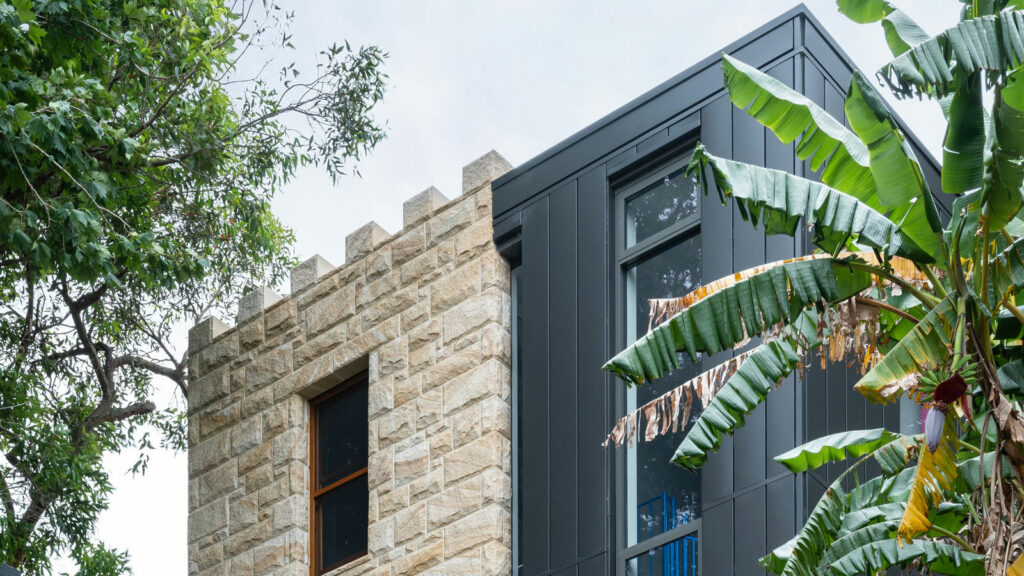Harbour House

The Harbour House in Sydney is a product of global teamwork – designed by SAOTA, TKD Architects, and Partridge. The site, born from the demolition of four existing properties, provided a fresh canvas for an ambitious architectural vision. A stone-clad entryway canopy utilises tapered steel beams for support. Isolation springs support a unique suspended reinforced […]
Bronte Sisters

This complex project involved the restoration and fusion of two neighbouring dwellings—a heritage-listed house and its semi-detached counterpart. To seamlessly integrate the structures, we conducted thorough soil investigations and implemented a new foundation design incorporating existing elements. We prioritized strengthening the existing framework while strategically altering load paths for a cost-effective solution. The design of […]
Barefoot House

A focus on privacy and connection to the natural surroundings, the design of this home centred around the desire to merge indoor and outdoor spaces to create a light-filled, functional, and meditative space for a growing family. The interplay of courtyards, voids and open spaces introduced structural challenges that we resolved by working closely with […]
Crown St Terrace

Converting a 19th-century Surry Hills terrace into a modern home presented structural hurdles. The original undersized timbers and uneven floors necessitated extensive reinforcement to support the redesigned open spaces. Unforeseen issues during demolition called for creative on-site solutions. A unique suspended planter box using steel columns and intricate engineering integrates seamlessly with the existing brickwork […]
Webnet Roof Mesh
Partridge and Tensile Design + Construct reimagined traditional rooftop barriers with a futuristic approach for a Western Australian hospital. We employed a tensile mesh solution for its strength, transparency, and modern look. Rhino and Grasshopper software were used to create a parametric model of the intricate mesh and cable net. This minimised manual work and […]
Barefoot House

With a focus on privacy and connection to the natural surroundings, the design of this family home centred around the desire to merge indoor and outdoor spaces to create a light-filled, functional, and meditative space for a growing family. The interplay of courtyards, voids and open spaces introduced structural challenges that we resolved by working […]
Millers Point Townhouse

Constructed in 1845 and designed by prominent colonial architect John Bibb, this building is a rare local example of a Regency style residence. The project, a National Trust award winner, restored the original elegance of the Bibb design while seamlessly integrating modern elements. The work included removal of unsympathetic alterations, substantial repairs and reinstatement of […]
Glebe Castle

A rocky start plagued the building, with the initial crew replaced halfway through. Years later, Newmark Constructions and Partridge tackled the dormant project. Auditing the exposed, deteriorating structure cutting into concrete, strengthening slabs, and redesigning for a relocated pool posed significant challenges. Partridge’s engineering addressed three key areas: verifying existing structure, adapting partially built elements, […]
Blue Mountains House

This house is positioned on the western edge of the valley where the view is of epic proportions. The substantial renovation of an existing Pettit and Sevitt kit home built in the 70’s, was altered to accommodate three bedrooms, two bathrooms, a small study and separate tv room. The main living room and kitchen were […]
Clyde Street Residence

A heritage residential home in St Kilda needed renovations to upgrade its current small kitchen and accommodate the client’s needs, balancing tight planning overlay and site restrictions. The exposed steel frame required careful consideration to ensure the detailing of the connections to be sufficiently rigid and sturdy, whilst visually pleasing. Large sliding doors transform the […]
Dennis House

This Northcote house is a beautiful reflection of environmental sustainability. Using cross laminated timber (CLT) as the main floor, wall and roof elements, this house has set the standard in significantly reducing its carbon footprint compared to its neighbours thanks to all of the carbon that is sequestered away in the timber. The lightweight nature […]
Queens Park House

The project involved an attic conversion within an existing house, demolishing the rear building with a new two storey steel and timber framed extension with a funky roof, and a rear cabana. The new extension was supported on a series of steel frames and a feature rear façade with large window openings and a double storey […]
