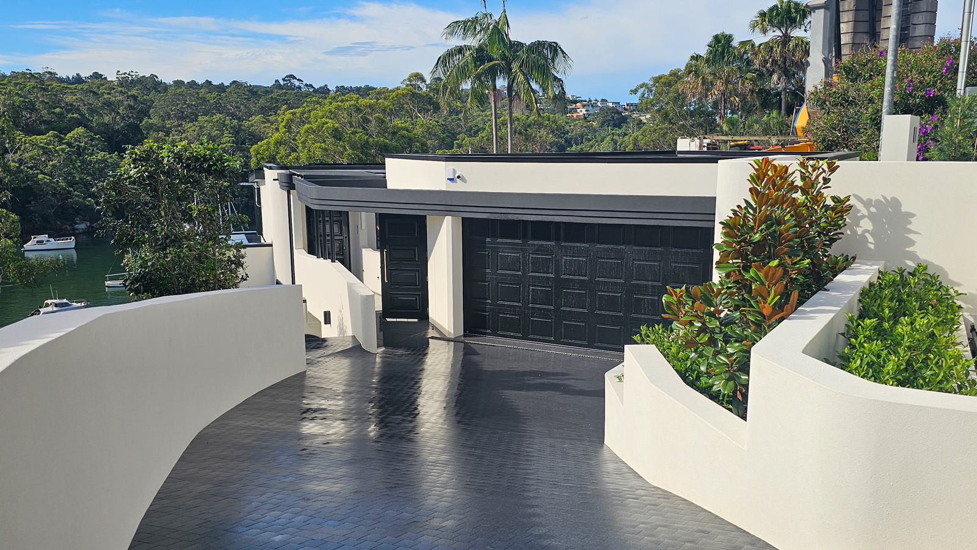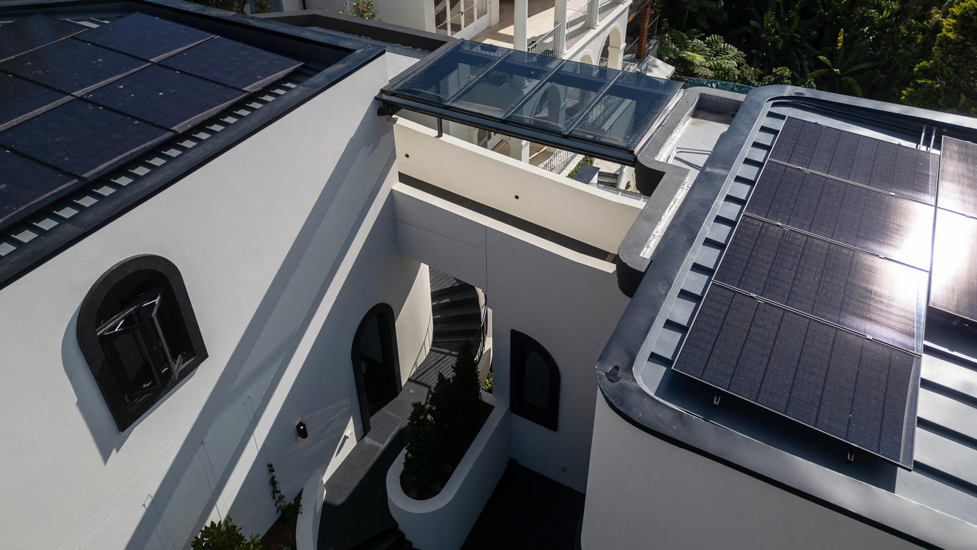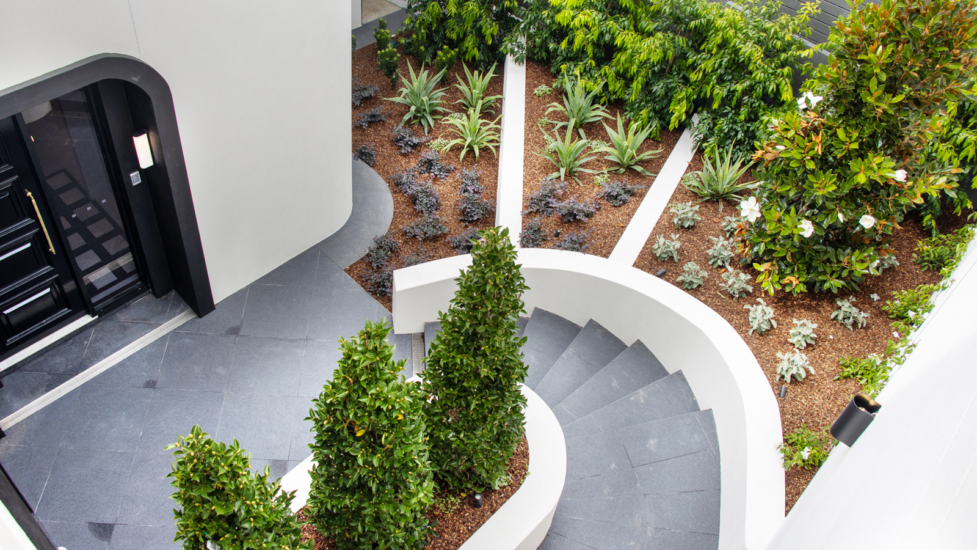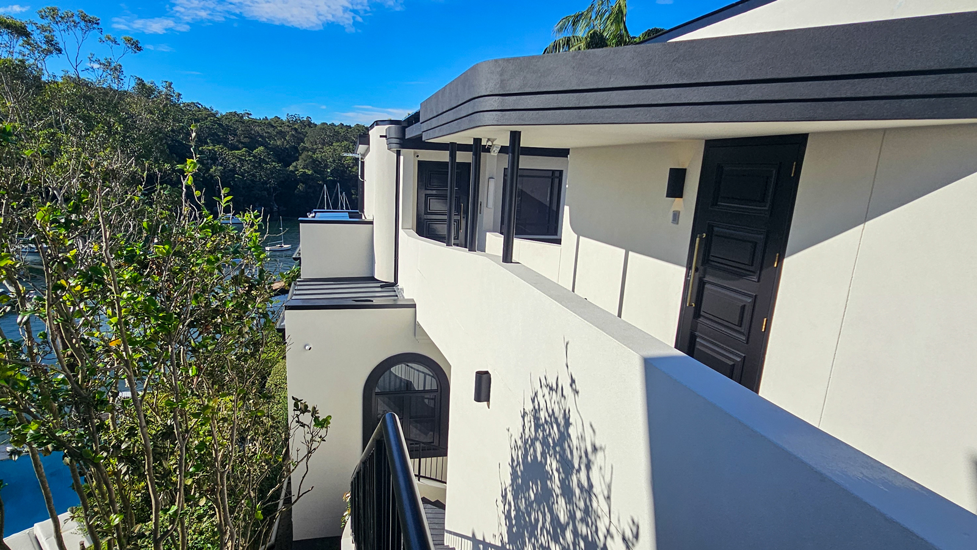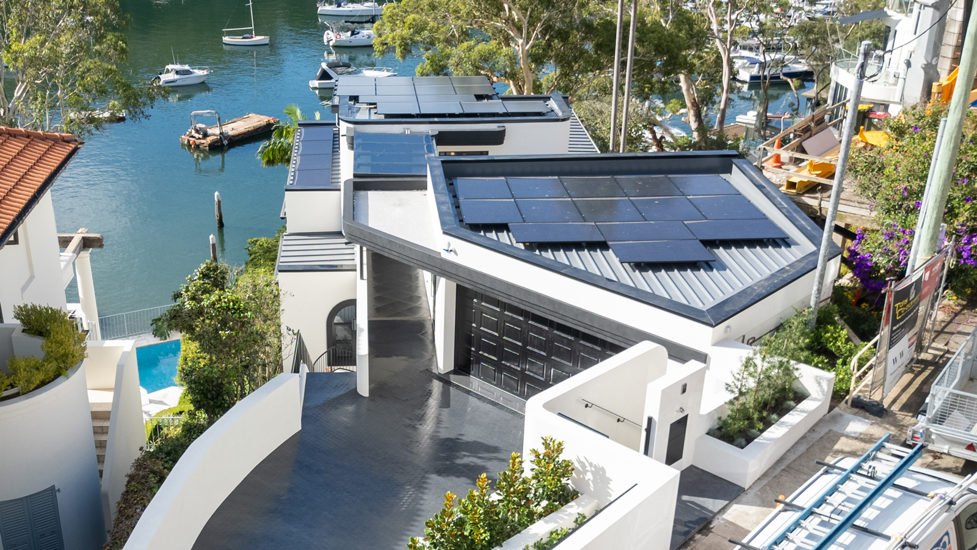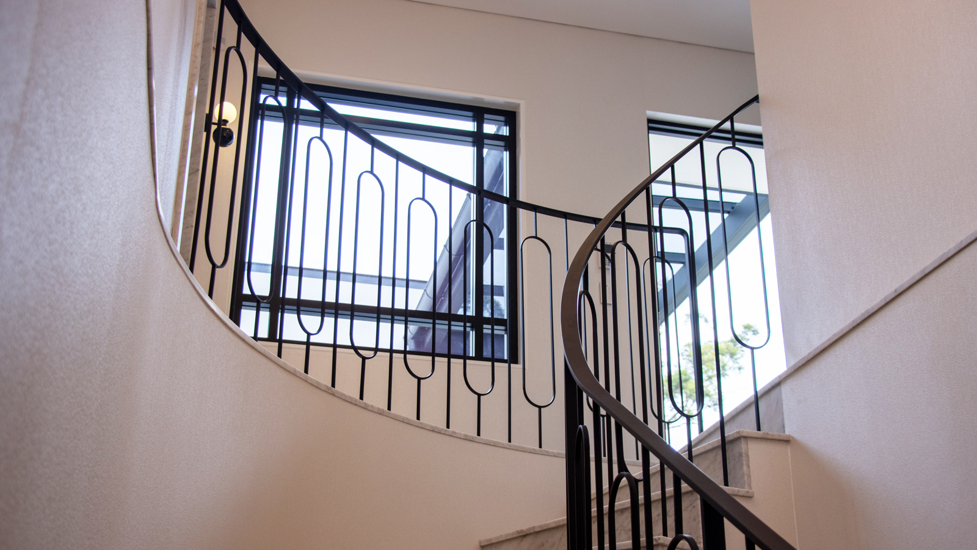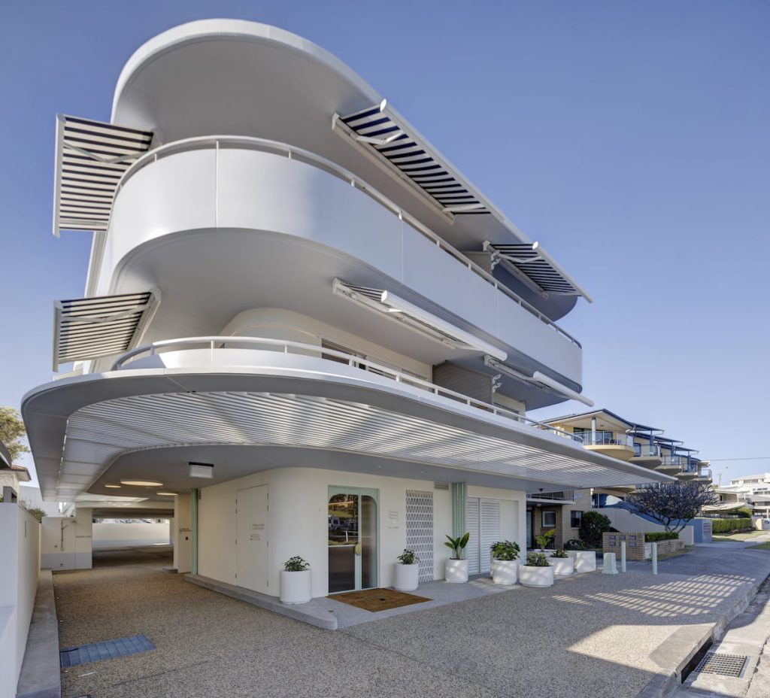Partridge worked closely with MHDP Architects and Total Co-ordination Building on the structural design of Cammeray House, a detailed renovation and extension of an existing residence. The original building had suffered extensive termite damage and water ingress, which significantly weakened its timber framing. Major structural repairs and strengthening were required as part of the upgrade. Although the planned works were straightforward in concept, the site introduced several complexities. The original construction was of poor quality, and the sloping site had variable ground conditions, including clay, sand and rock. Typical structural solutions were not suitable, so each element was designed to respond to these conditions. Partridge developed practical solutions to address limited site access, including for the piles supporting a new inclinator along the boundary and a replacement retaining wall beside a nearby road. In both cases, the construction approach prioritised safety and minimised risk to surrounding properties, delivering a reliable result that met the project’s needs.

