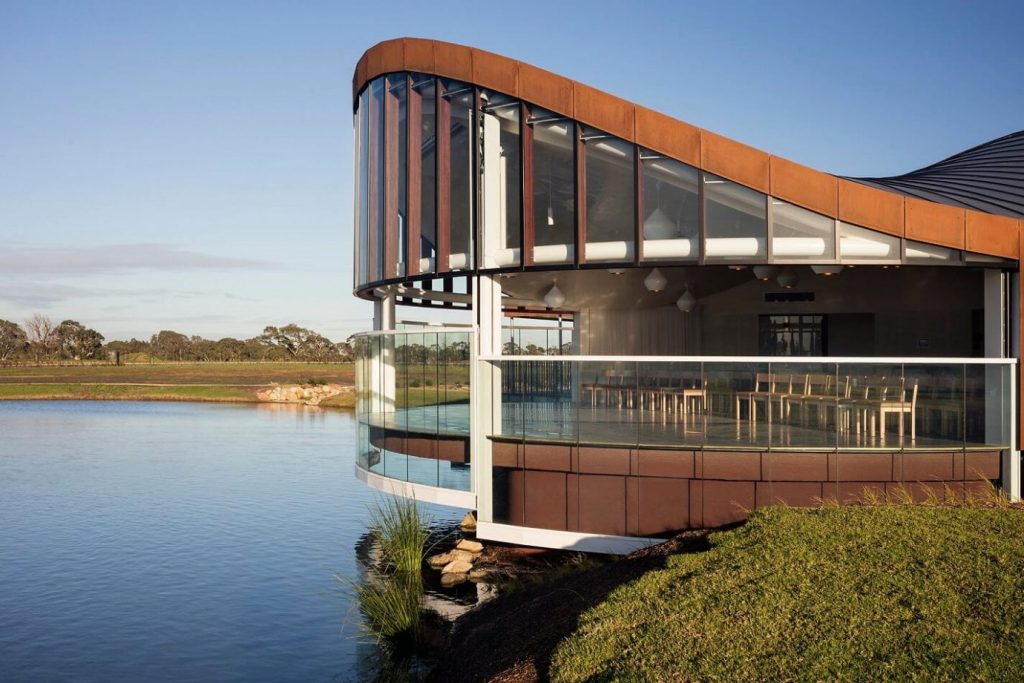Partridge collaborated with Tilt Industrial Design in engineering this large curved glass feature that functions as a floor-to-ceiling framed glass wall when closed. Its ingenuity lies in its operability, as the windows can slide down to waist height, transforming into a stunning glass balustrade. Weighing two tonnes each and measuring 25 metres in length and 2.5 metres in height, these façade elements showcase both functionality and aesthetics.




