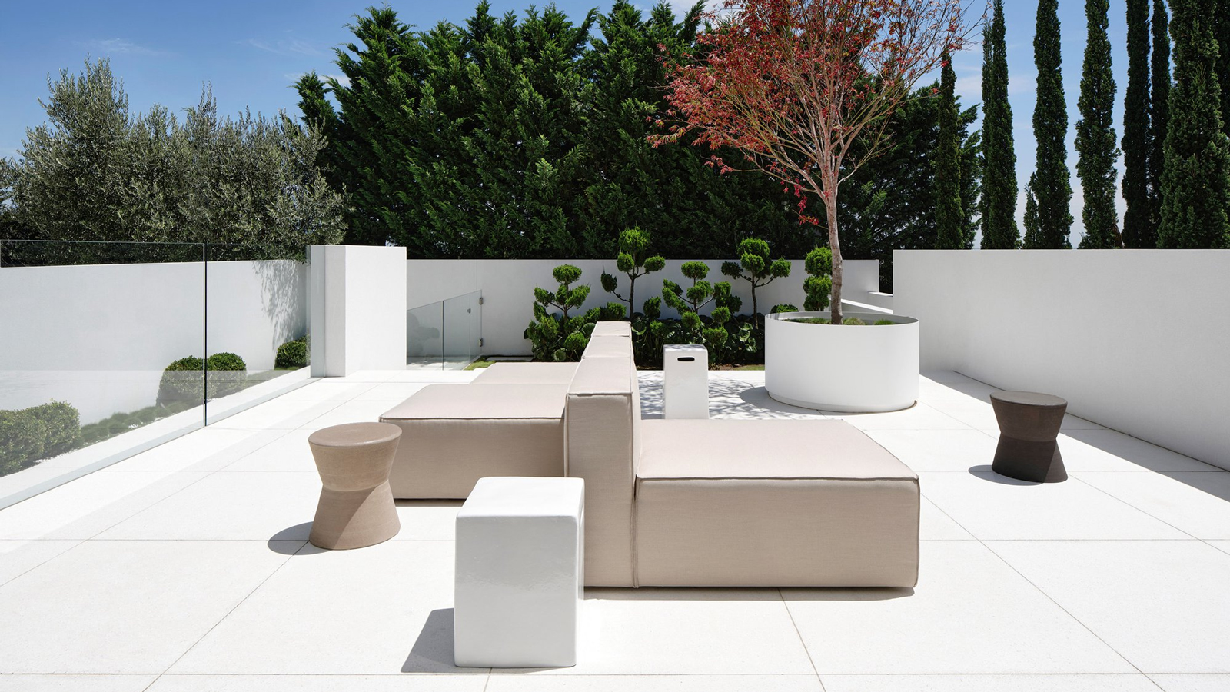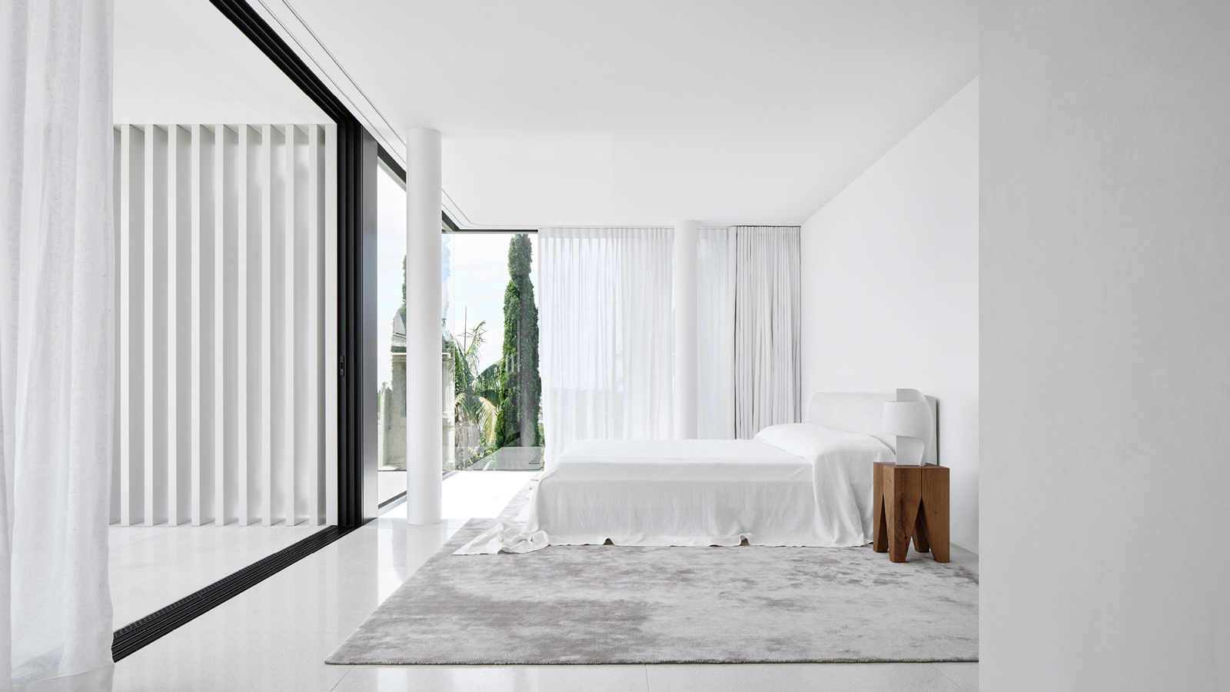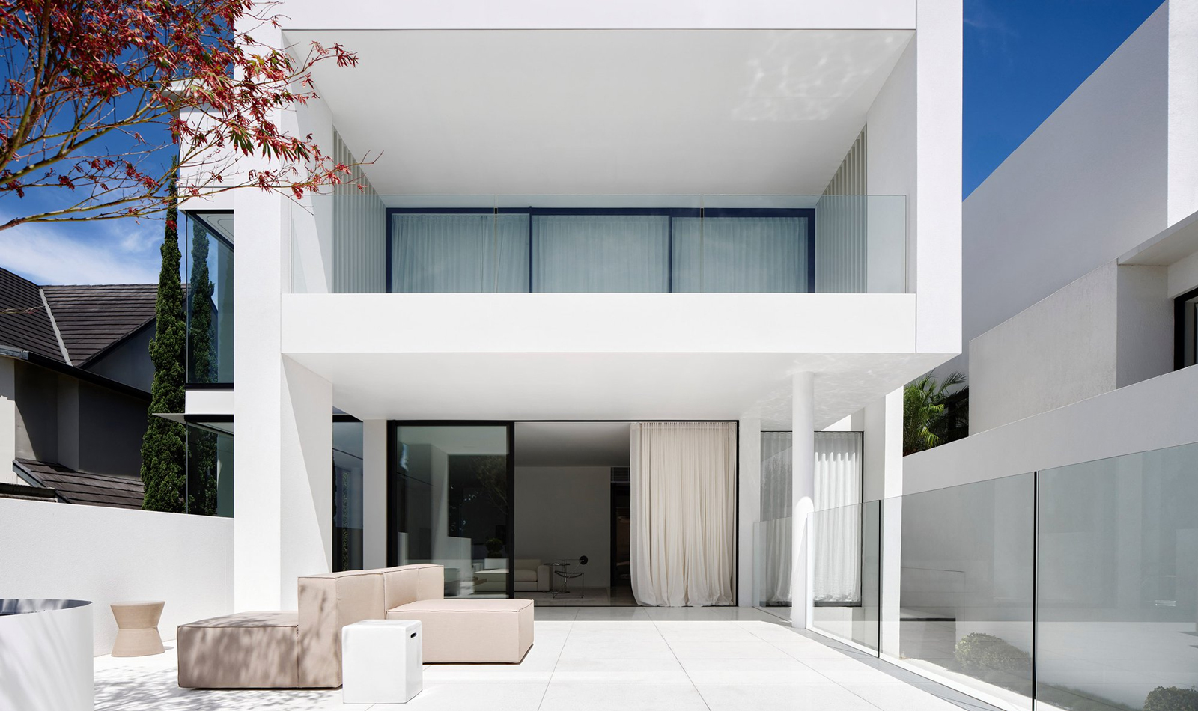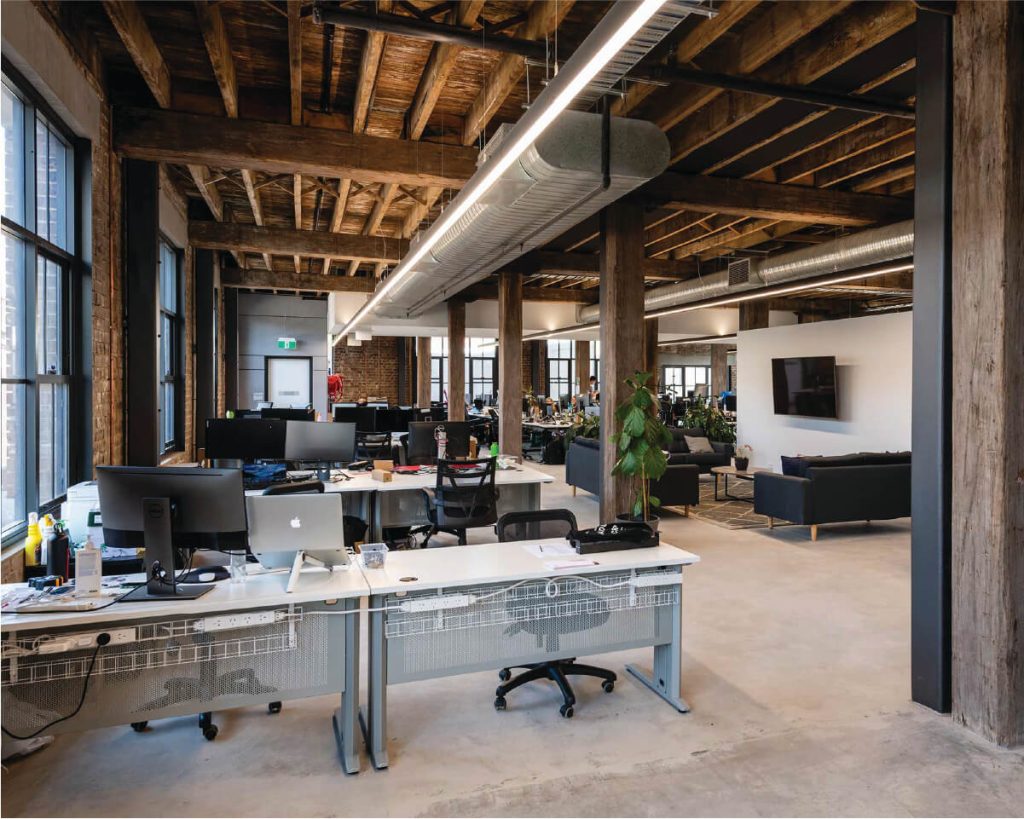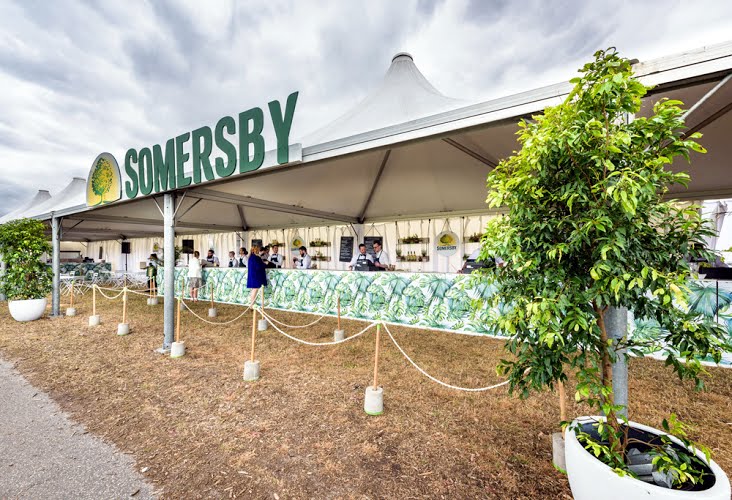Mathieson Architects worked closely with Partridge for the transformation of a Bellevue Hill duplex into a single residence. The project reconfigured the existing structure to enhance views of Rose Bay and the city skyline. Our work involved major structural modifications, including new blade walls and steel screening integrated with the retained façade. Internally, we redesigned floor slabs and removed load-bearing walls to enable open living areas and a central timber stair, coordinating complex changes in wet areas for new waterproofing and services. We addressed load shifts from a relocated kitchen, created space for a new master suite, and engineered rooftop alterations to support a lap pool and terrace. Throughout the four-level home, we ensured the structure could accommodate both spatial changes and new finishes.

