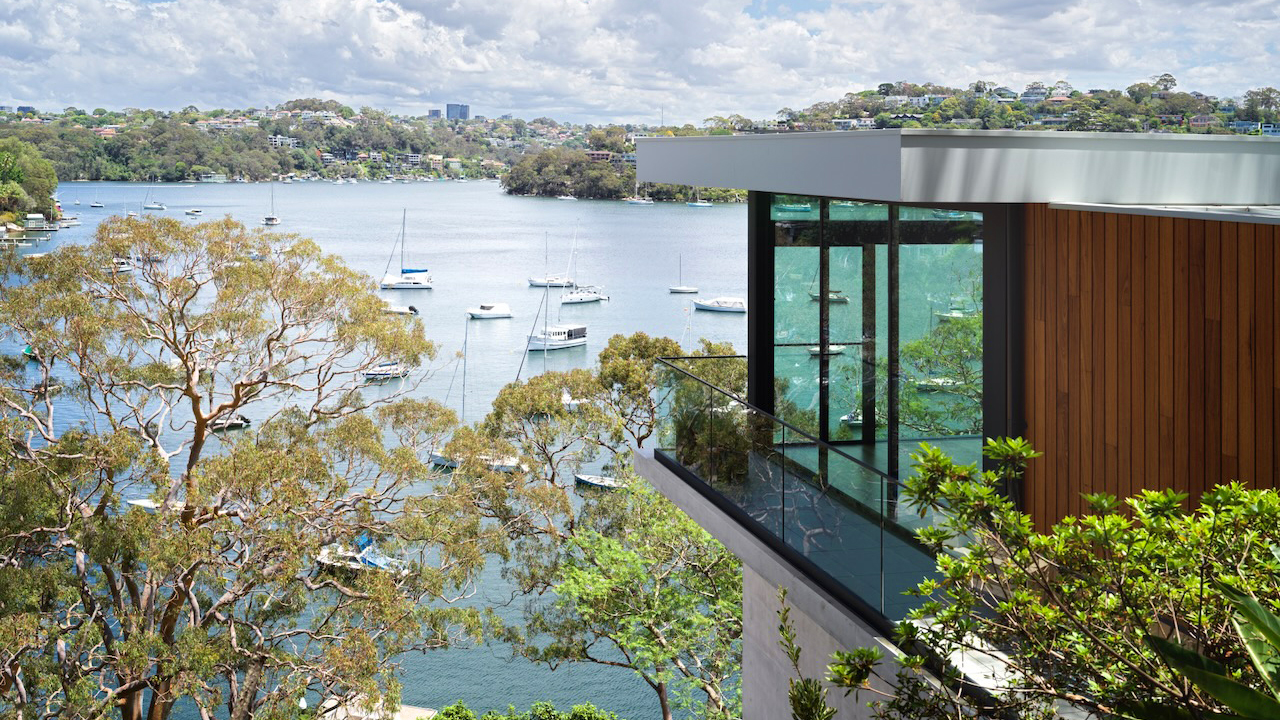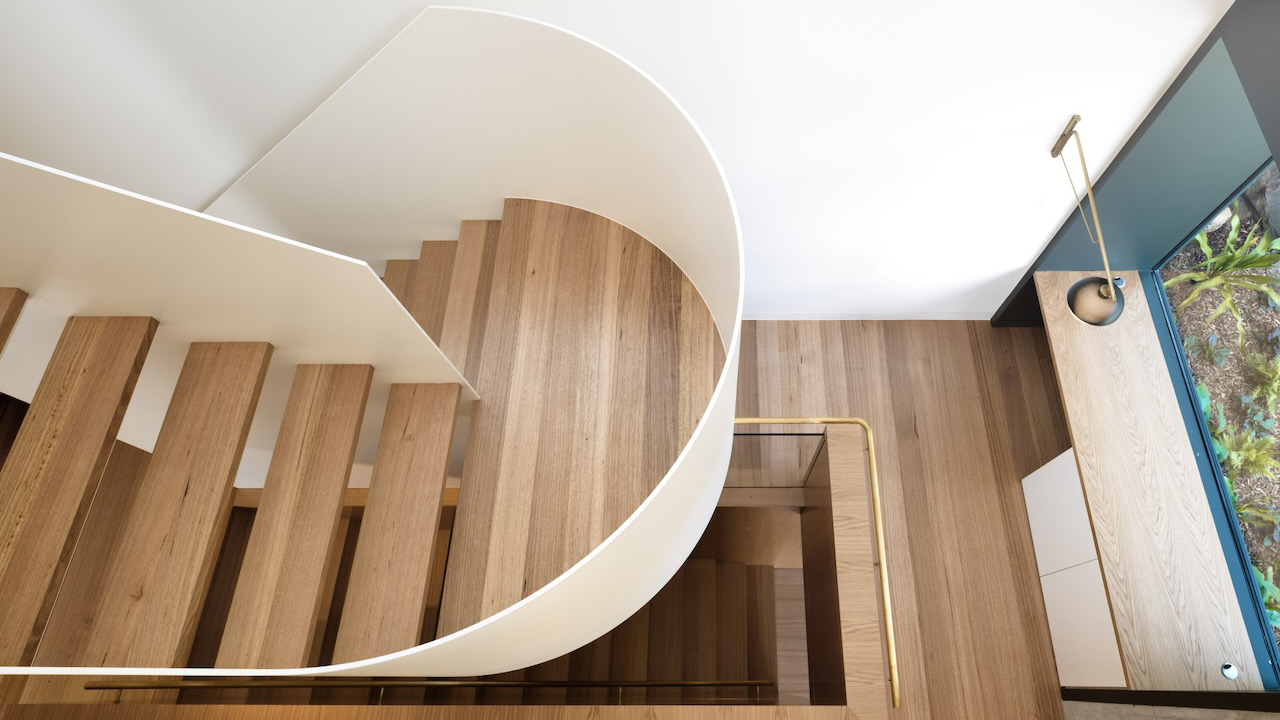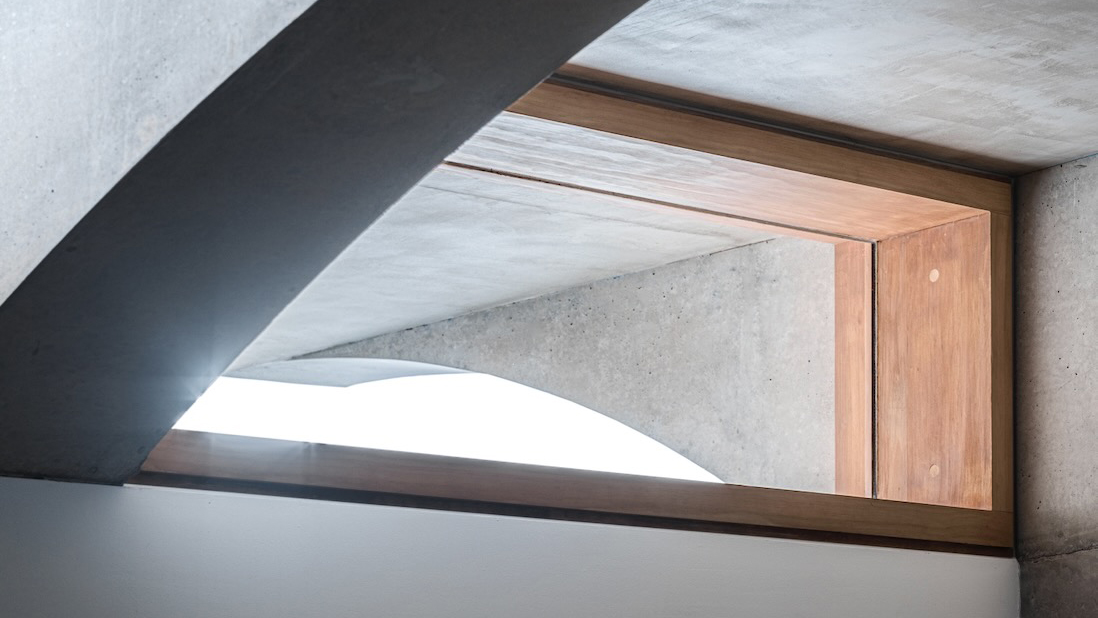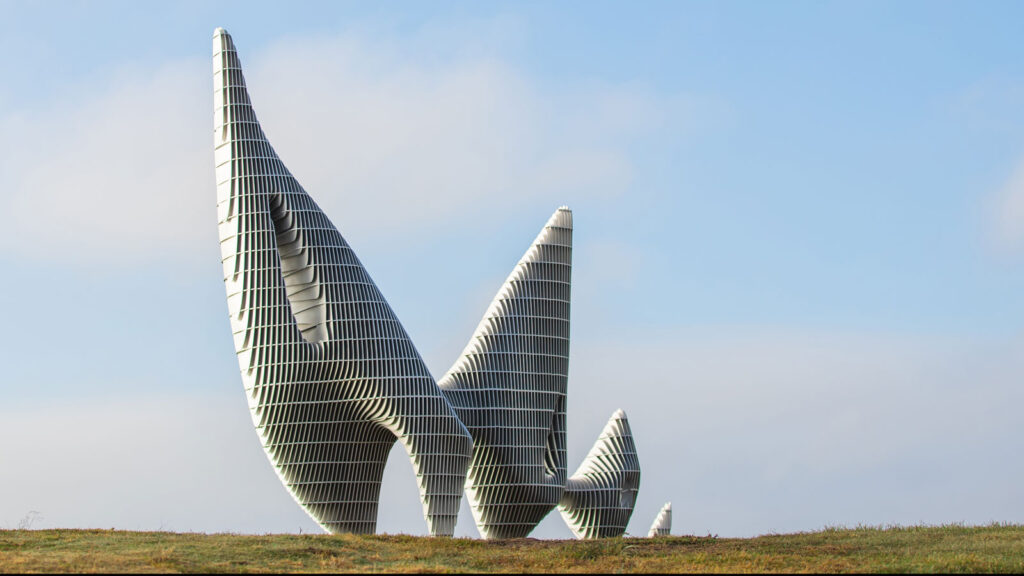Designed by Nick Bell Architects and built by PMD Build, Corbel House is located on Sydney’s Northern Beaches between a sandstone slope and Peach Tree Bay. Partridge provided structural engineering for the concrete and steel home, resolving the challenges of a narrow and steeply sloping site. A series of curved off-form concrete corbels extend up to 1.5 metres beyond the building line, staggering the floor plate to support the upper levels and roof. Acting as cantilevered beams, the corbels create vaulted eaves and carry both vertical and horizontal loads back to the main structure. Between them, clerestory windows introduce light while maintaining structural rhythm. The building’s form is defined by a rational grid of concrete walls, beams, and slabs. Off-form finishes required precise detailing of reinforcement, joints, and service penetrations. A curved, cantilevered steel stair connects the levels, its geometry carefully coordinated to achieve structural efficiency and visual lightness.






