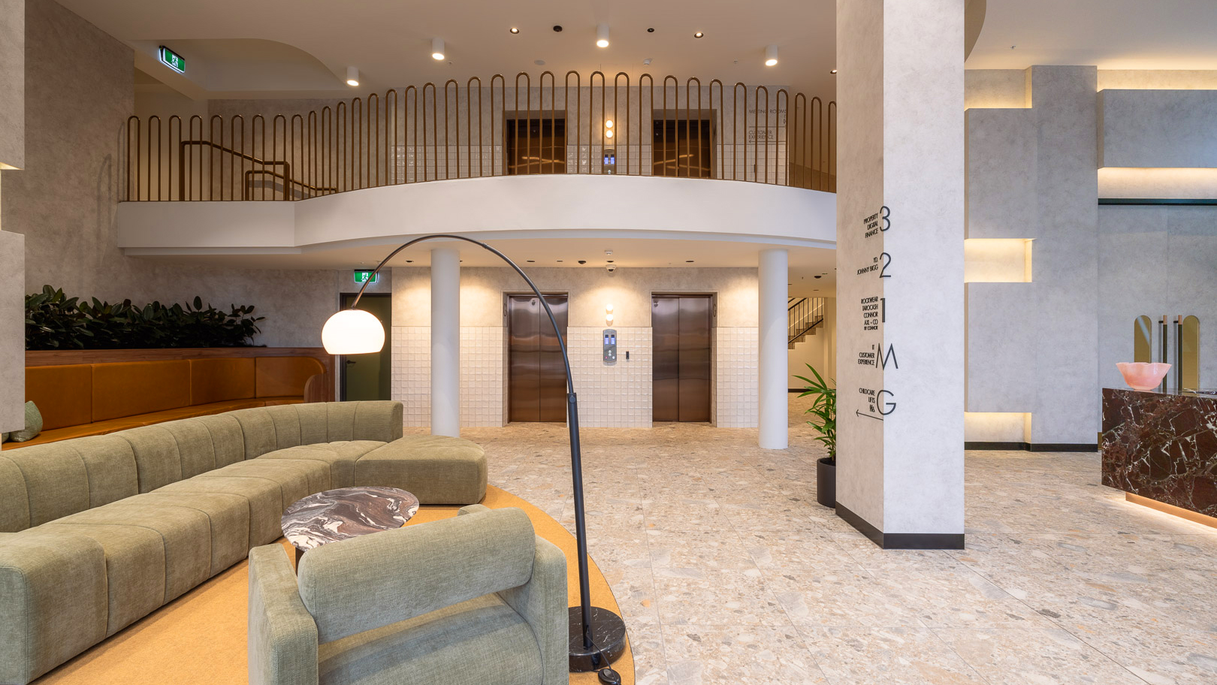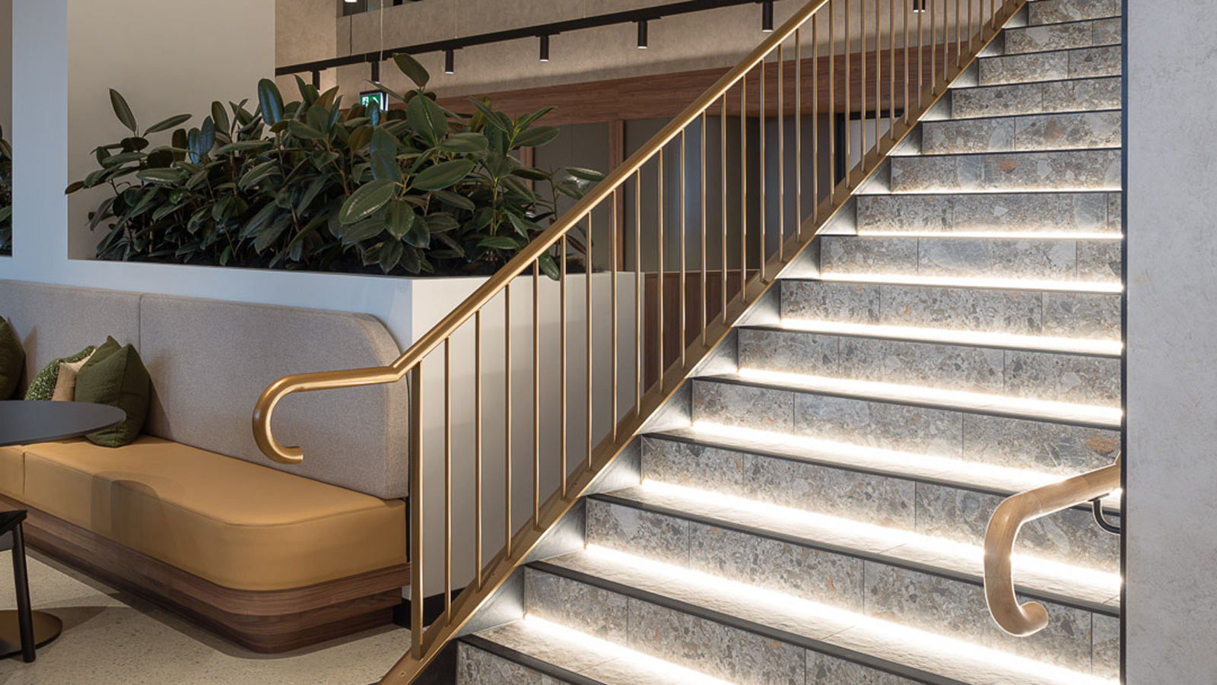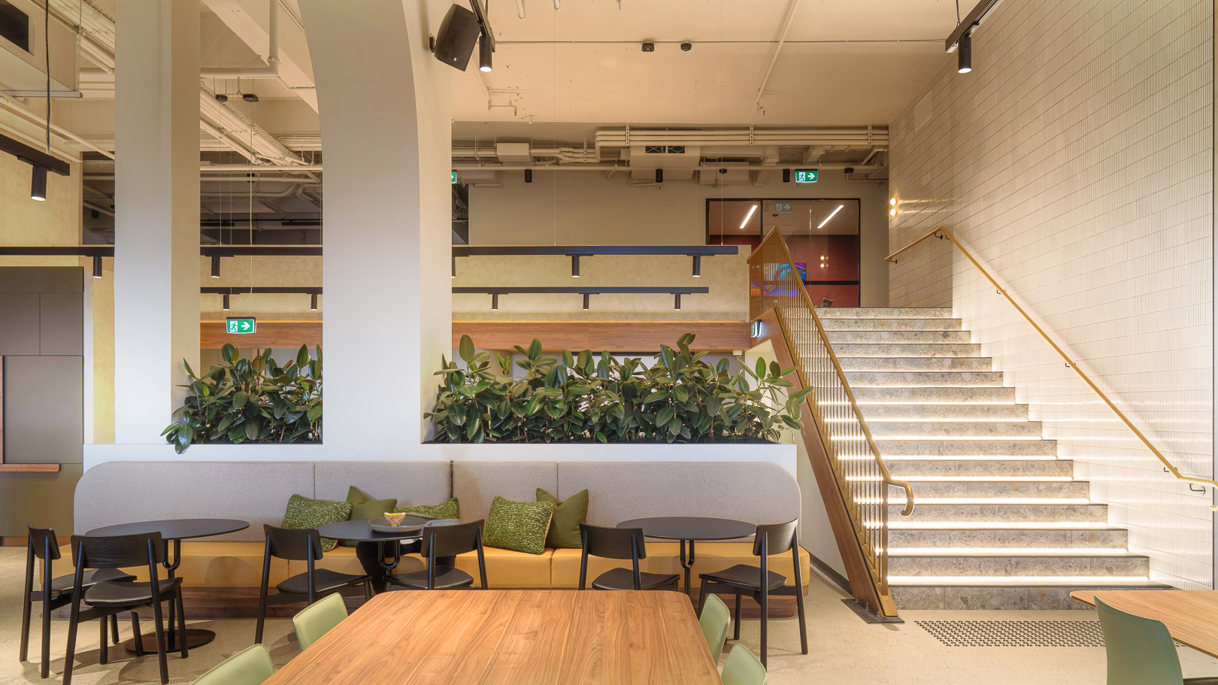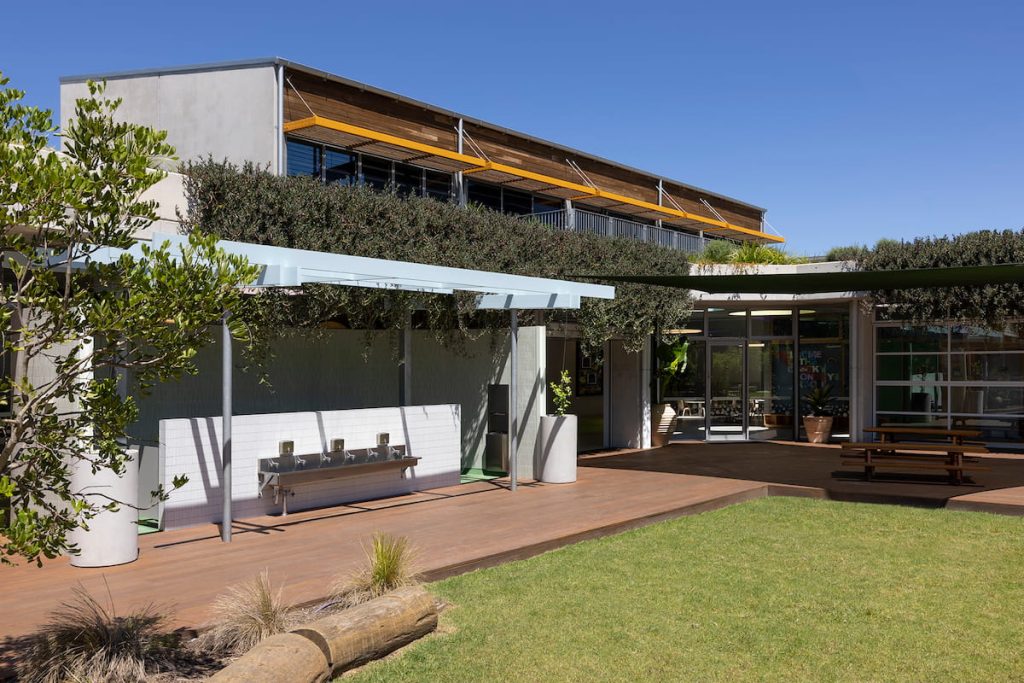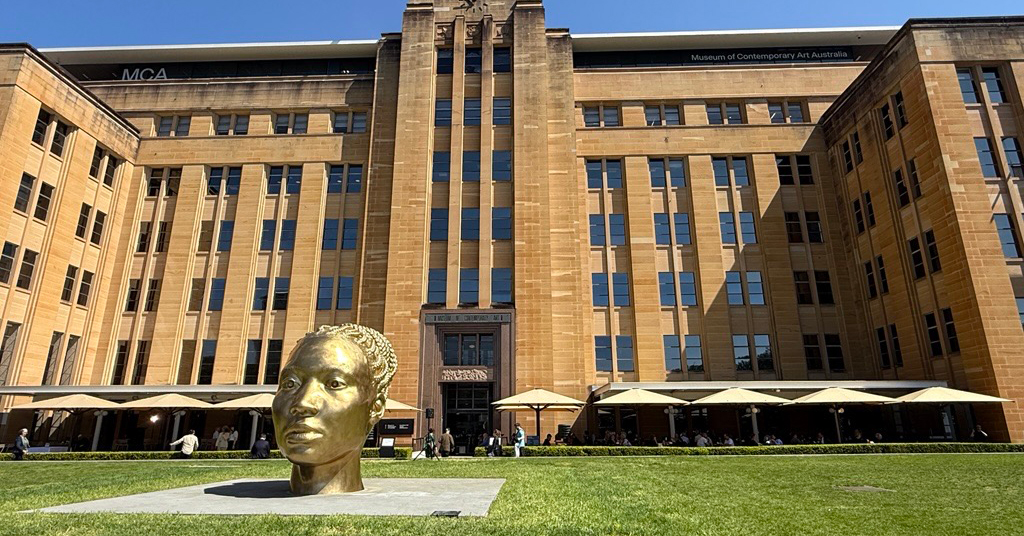Intermain collaborated closely with Partridge in transforming a mixed-use warehouse into a dynamic workspace. With no existing structural drawings, our team conducted thorough site investigations, including slab scanning, to evaluate the building’s structural capacity for new uses. A major challenge was converting warehouse spaces into offices, a yoga studio, and communal areas, requiring the structure to support increased loads while complying with local regulations. Partridge provided detailed structural analysis, developing and certifying new components to support the adaptive reuse. These included a custom timber-framed seating stand for meetings, an architectural feature staircase, custom balustrades, tilt door support frames, and a large timber deck with custom screens. We also assessed the structural integrity of existing street awnings to meet council requirements.

