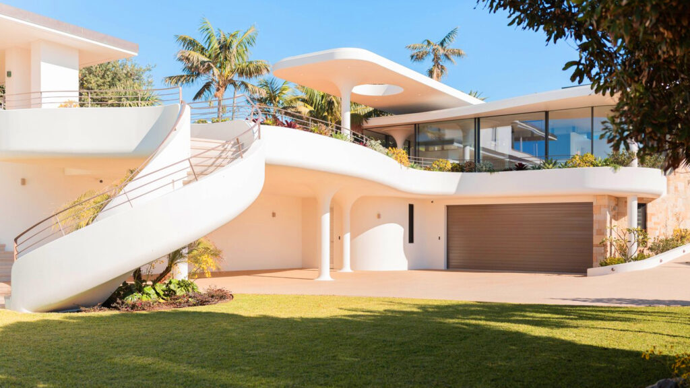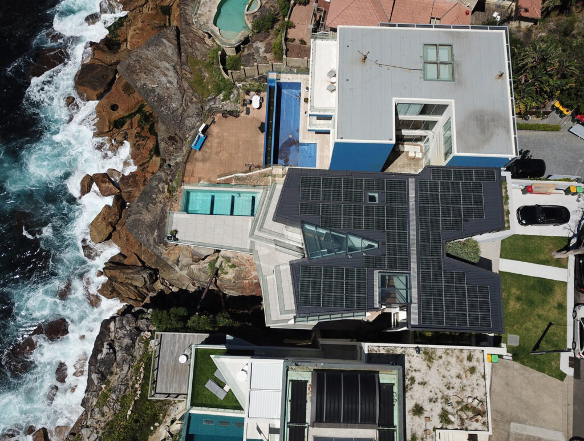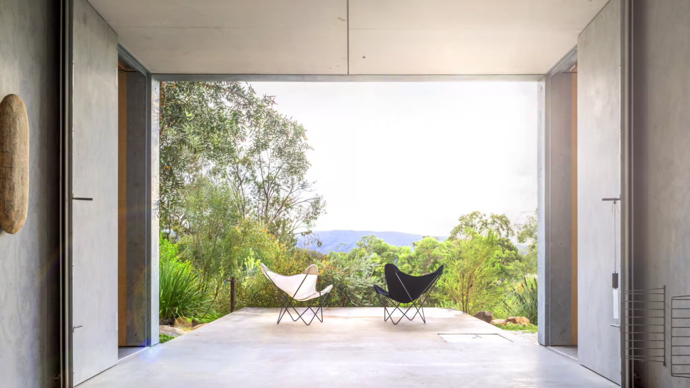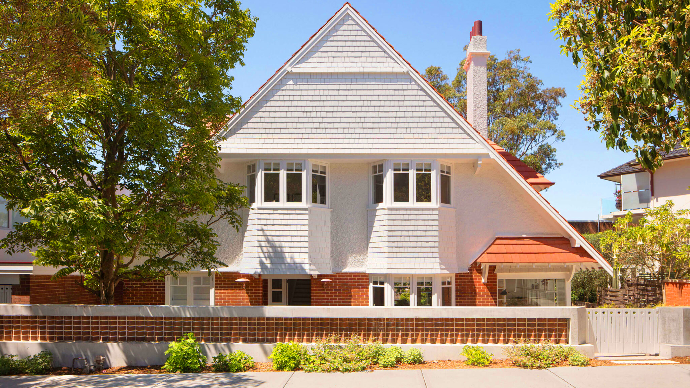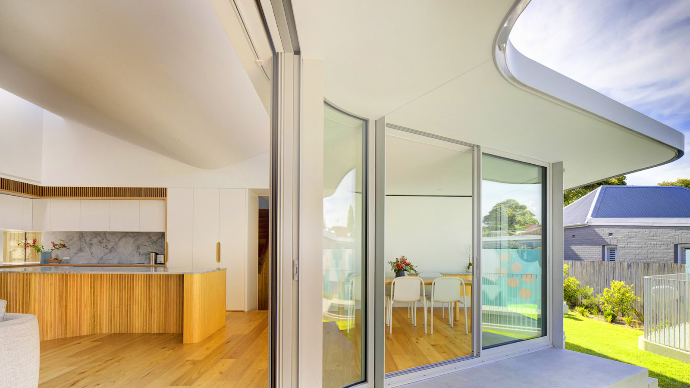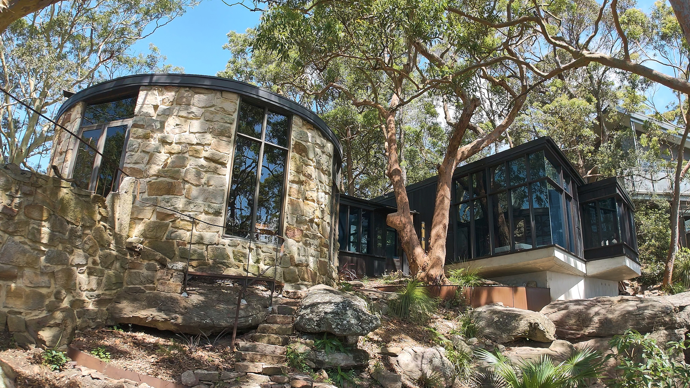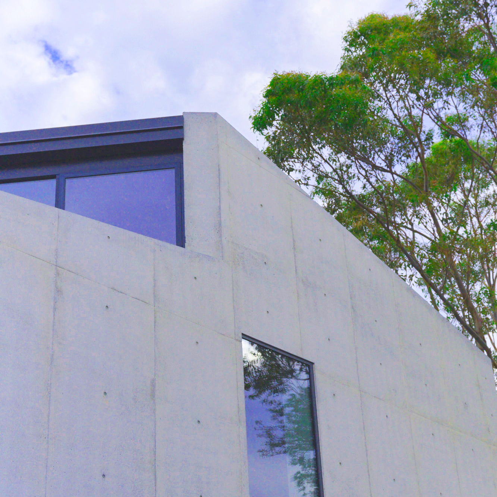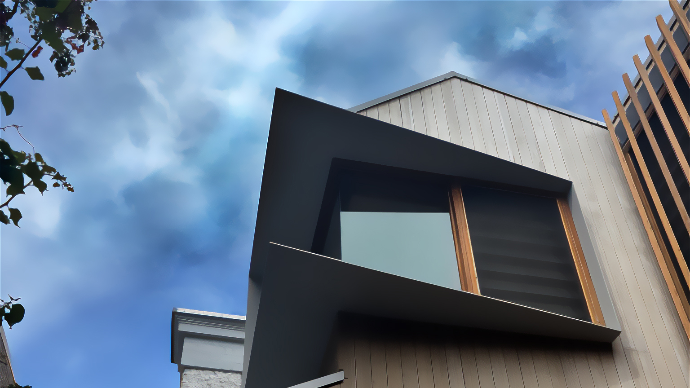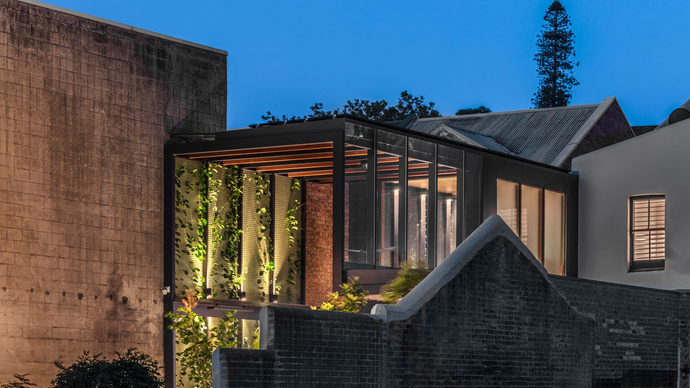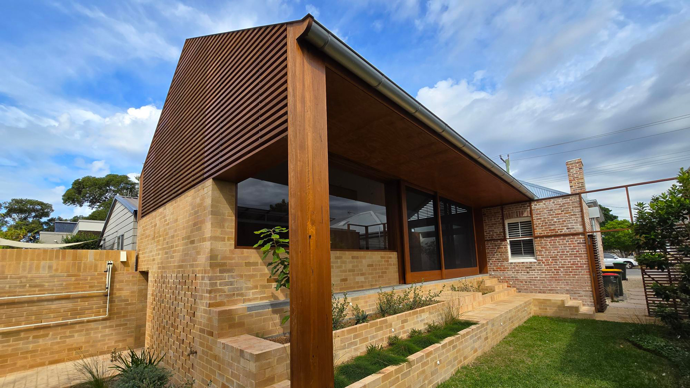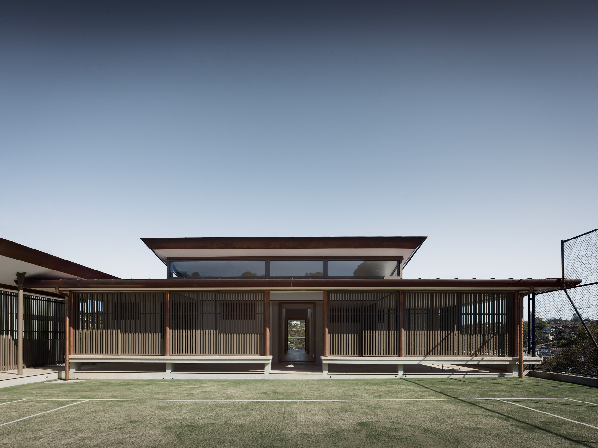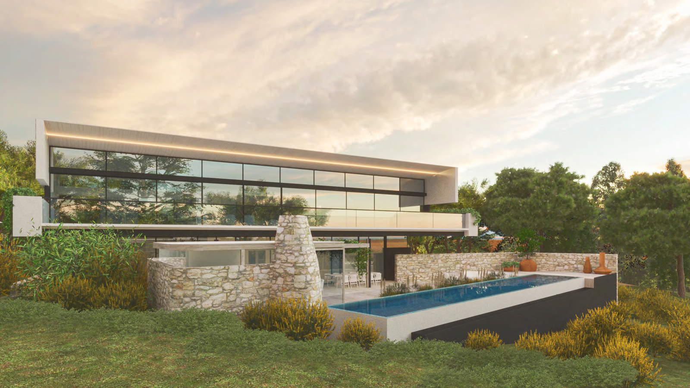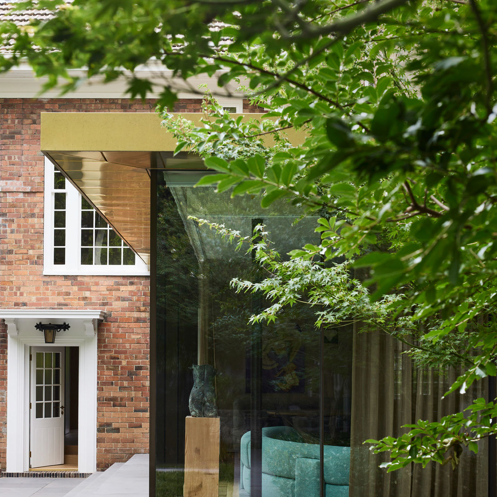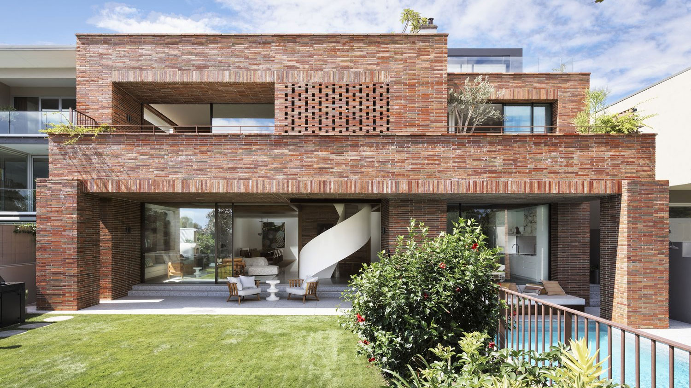Partridge worked with the Cave Urban team on this creative home extension project, which presented a series of delightfully complex engineering challenges. The curved concrete pergola roof, supported at one end by a steel-framed cabana and at the other by a single concrete column, required precise detailing and analysis. The concrete transfer slab, integrating the new structure with the existing house, was essential for supporting the cabana and providing access to the pool. To achieve the desired curved forms, reinforced concrete was employed for the pergola roof, transfer slab, and stairs. Cost-effective structural steel framing was used for the cabana roof. Concrete columns were optimised for minimal diameter and seamlessly integrated into the slab soffits through mushroom head detailing. The spiral stair, with its unique U-shaped cross-section, was designed to span without intermediate supports. The project demanded well executed reinforcement detailing and installation concrete formwork installation and well managed structural steel installation by the site team.

