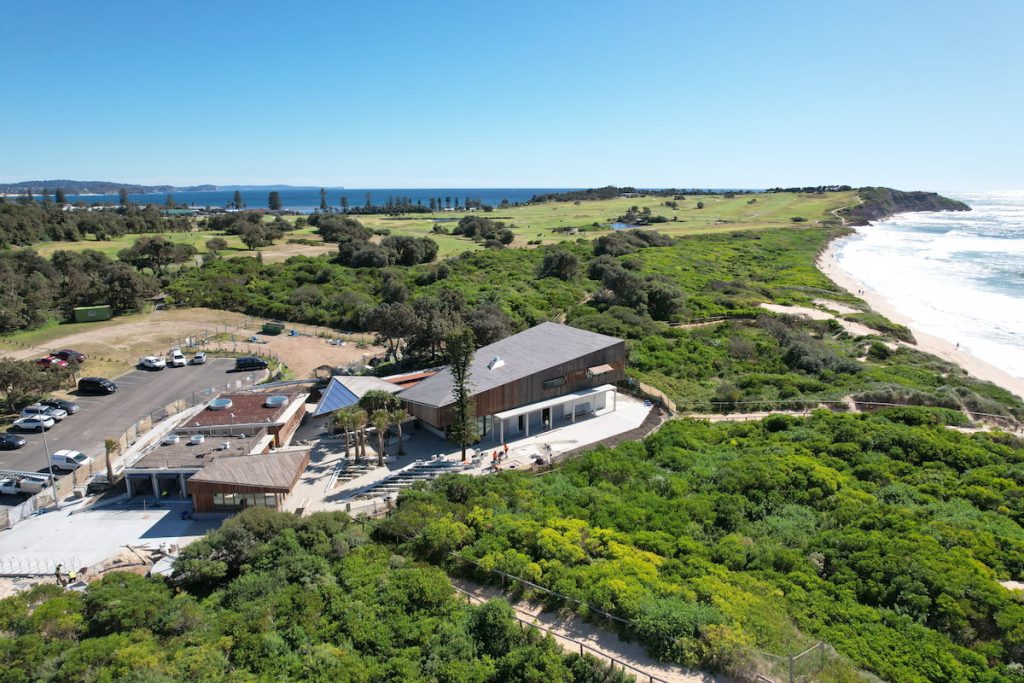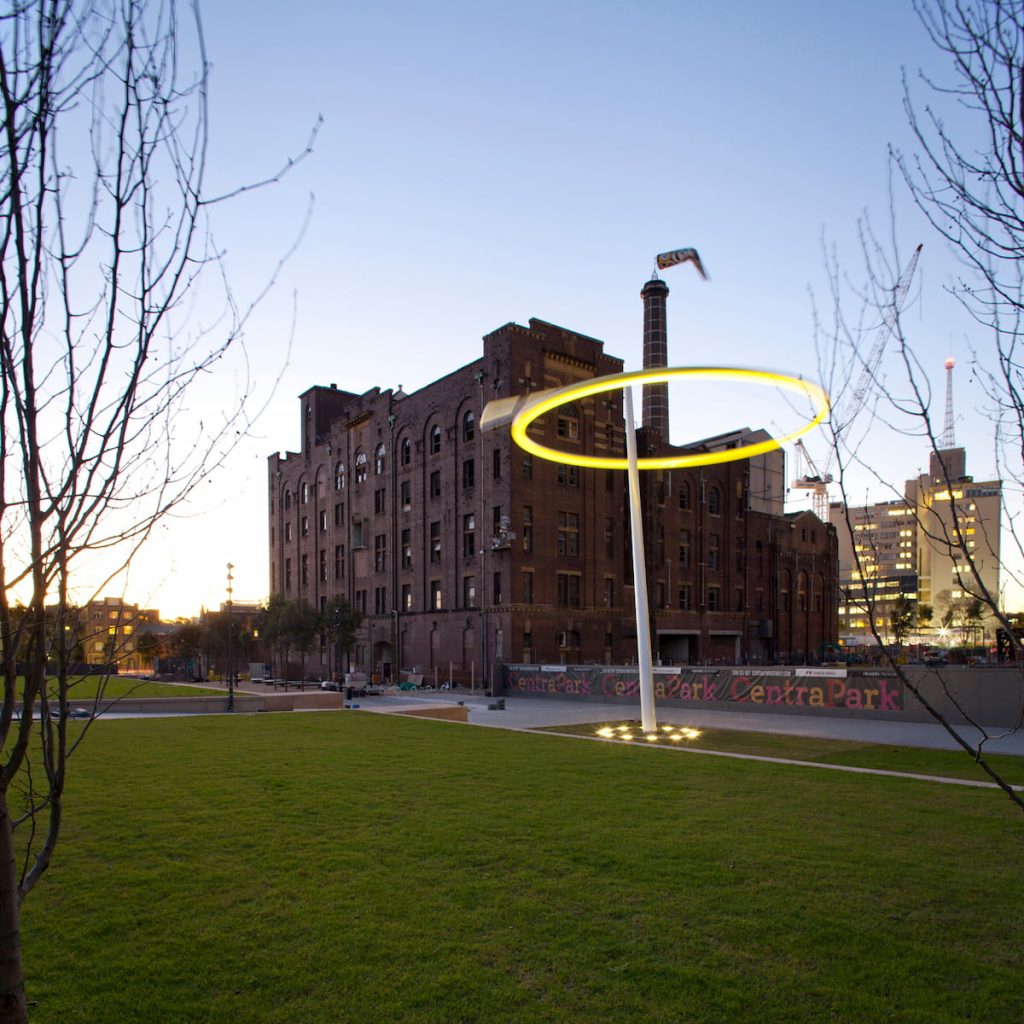Working in close collaboration with architect Rolf Ockert, Partridge carried out the structural design for a complex, primarily concrete house in South Coogee, situated above a ravine over the ocean. The lower ground slab was designed to be suspended approximately 6m across the ravine, and relies on some support from an existing masonry sea wall. The architecture involved challenging angles, large cantilevers, and highly detailed exposed concrete with cast in services, rebates for glazing, and nearly every column being a different geometry. Winner of CIA Award for Excellence, Residential Buildings.







