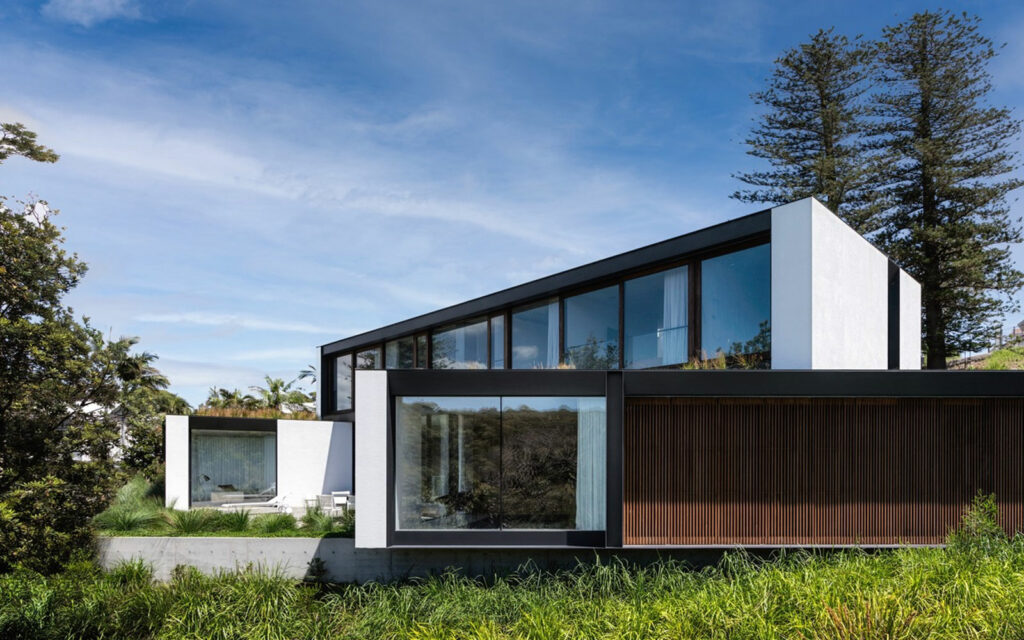Frigate Bird II

The Catalina flying boat Frigate Bird II is a piece of living Australian history and has been the centre of the Powerhouse Museum transport exhibition for more than 30 years hanging, high from the roof of the Boiler Hall. Part of the museum upgrade included a plan to bring the Catalina down close to ground […]
Shelly Beach Amenities

Manly’s iconic Shelly Beach has a beautiful new amenity building. Adriano Pupilli Architects designed it with user needs in mind, while Partridge engineers ensured a strong foundation despite the challenging soil conditions. Partridge’s team worked with the geotechnical engineer and water services coordinator to design the new foundations to suit the site conditions. The underlying […]
Fytogreen

Partridge and Fytogreen have teamed up to champion sustainable urban design. We provide structural expertise for Fytogreen’s innovative vertical gardens, ensuring they seamlessly integrate into buildings. This includes designing dual-function planter boxes that act as both railings and greenery holders. We also contribute to framing systems and create brackets that make planters appear to “float” […]
Hearth Dome
Off Avoca Street, between Sydney CBD and the coast, lies an 8,000-year-old Aboriginal hearth discovered during excavations at the new Prince of Wales Hospital Acute Services Building. Archaeological findings indicate Indigenous evidence by the discovery of these stones. Partridge worked with Tilt Industrial Design to design a structure which would ensure the safe long-term storage […]
Bonny Bronte

The architects aimed to maximise natural light and airflow while maintaining the relaxed aesthetic of a beach house, favouring the use of classic coastal materials such as weatherboard cladding and sandstone. Our team worked closely with the architects in designing a structural system that accommodates a central double-height void, which required careful engineering to ensure […]
Manly House

TF Architects and David Campbell Building faced a unique set of challenges with the design and construction of this unique house in Manly NSW. The design included a five-meter concrete cantilever at the first floor, with a steel-framed counterpart at roof level, curved roof profile with special glazing requirements, bespoke steel stairs, and off-form concrete […]
Somerville Park Amenities

The Somerville Park Sports Pavilion is a modern amenities facility in Eastwood designed by Sam Crawford Architects for the City of Parramatta. Partridge overcame foundation challenges posed by reactive clays and buried services with steel UB beams featuring 2.6-meter double cantilevers, supported by slender CHS columns. Transparent roof cladding eliminated the need for cross bracing, […]
Collins Beach House

The Collins Beach House appears effortlessly integrated into its coastal surroundings. This architectural marvel appears effortless, but meticulous planning went into its design. The unusual site with its angled layout and nearby properties posed challenges. The architects, engineering team and builder worked together in devising a three-volume design approach to overcome the site’s constraints. This […]
Harbour House

The Harbour House in Sydney is a product of global teamwork – designed by SAOTA, TKD Architects, and Partridge. The site, born from the demolition of four existing properties, provided a fresh canvas for an ambitious architectural vision. A stone-clad entryway canopy utilises tapered steel beams for support. Isolation springs support a unique suspended reinforced […]
Bronte Sisters

This complex project involved the restoration and fusion of two neighbouring dwellings—a heritage-listed house and its semi-detached counterpart. To seamlessly integrate the structures, we conducted thorough soil investigations and implemented a new foundation design incorporating existing elements. We prioritized strengthening the existing framework while strategically altering load paths for a cost-effective solution. The design of […]
Barefoot House

A focus on privacy and connection to the natural surroundings, the design of this home centred around the desire to merge indoor and outdoor spaces to create a light-filled, functional, and meditative space for a growing family. The interplay of courtyards, voids and open spaces introduced structural challenges that we resolved by working closely with […]
Crown St Terrace

Converting a 19th-century Surry Hills terrace into a modern home presented structural hurdles. The original undersized timbers and uneven floors necessitated extensive reinforcement to support the redesigned open spaces. Unforeseen issues during demolition called for creative on-site solutions. A unique suspended planter box using steel columns and intricate engineering integrates seamlessly with the existing brickwork […]
