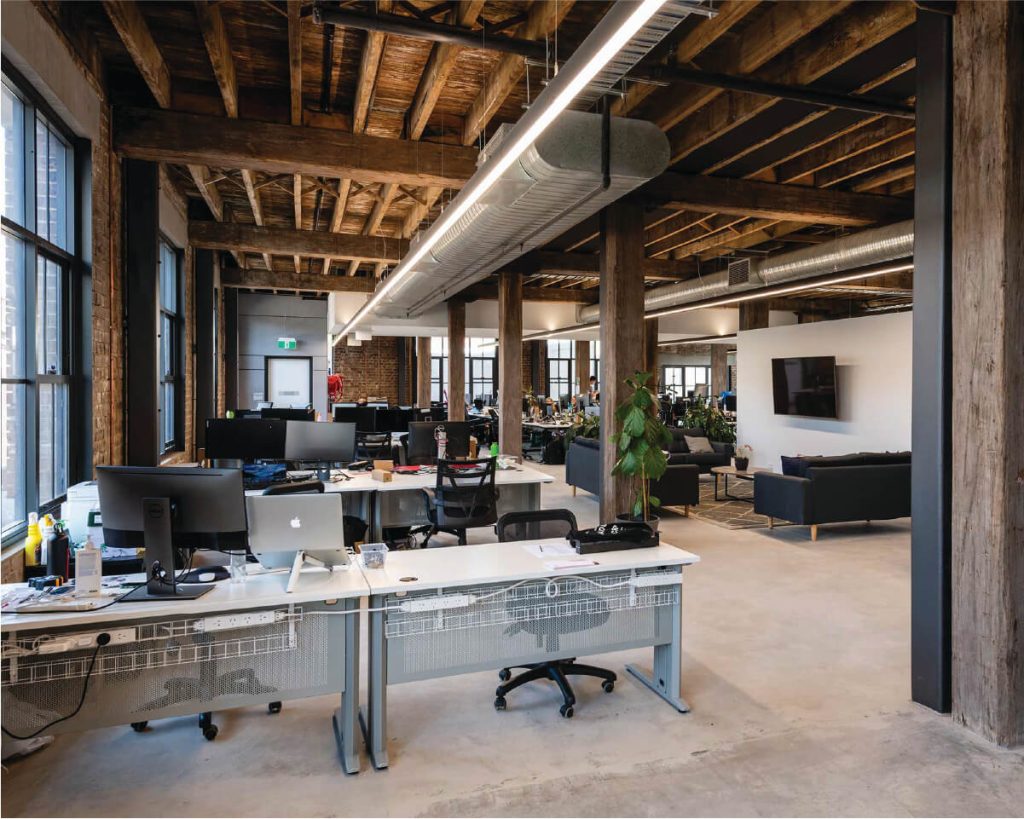Partridge collaborated with Architect MCK Architecture on the adaptive re-use project of Eveleigh St Warehouse 2. The project involved transforming a three-storey bond store warehouse into a mixed-use space, combining commercial and hospitality areas. Additionally, three new floors were added to accommodate multi-residential apartments. The architectural design focused on preserving the warehouse’s original features and framing, while the façade underwent restoration. The collaborative effort between architects and engineers resulted in the successful revitalization of the warehouse, creating a harmonious blend of historical charm and modern functionality.




