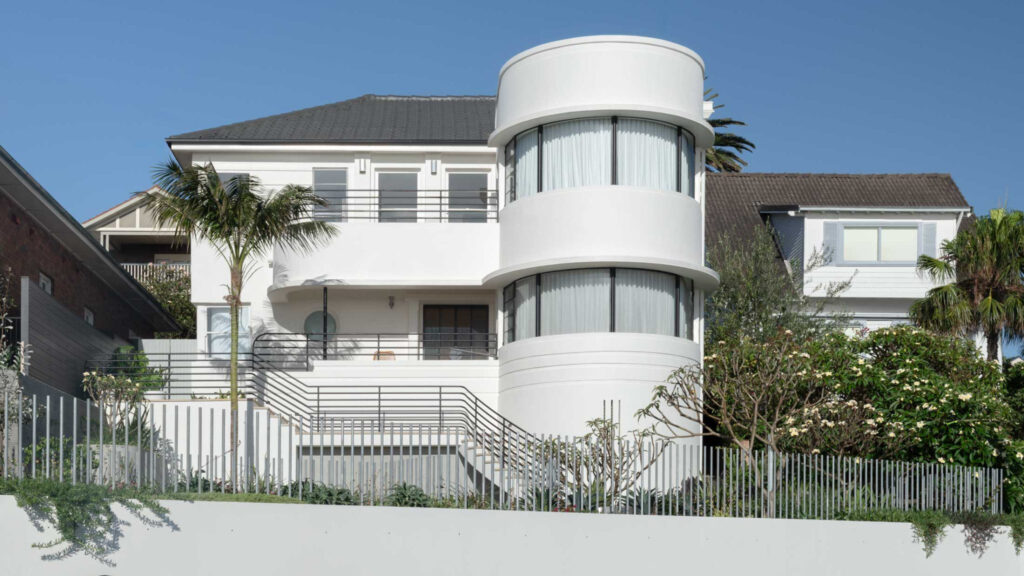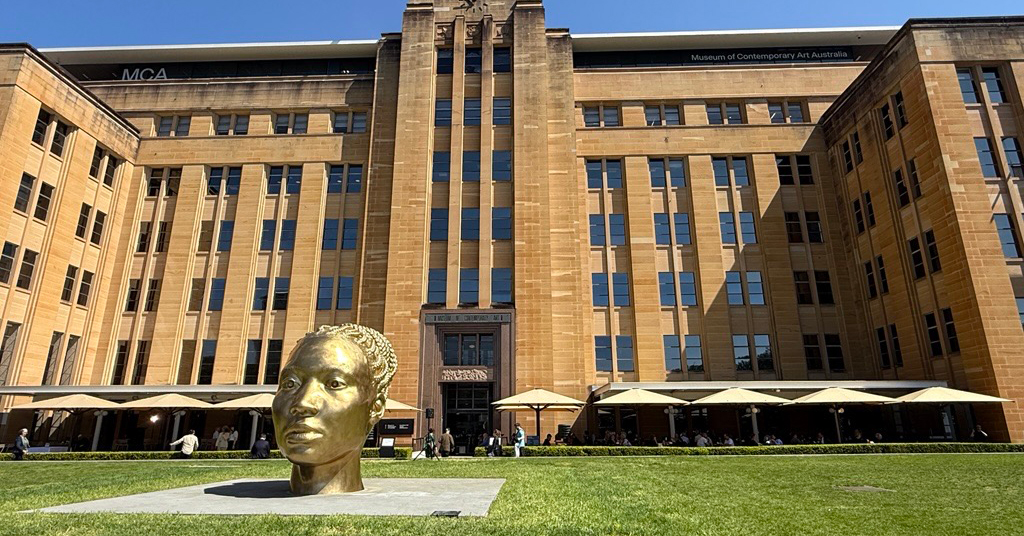This renovation in Coogee involved complex structural challenges on a constrained site. Working closely with Meacham Nockles and One Up Building Partridge provided engineering for major alterations including a Juliet balcony, pool, bridge, new garage, and landscaped rooftop. Key engineering works included retaining the existing floor structure while integrating additional beams and strengthening to support the Juliet balconies. Large glazed openings required new portal beams and columns to safely transfer loads. Boundary shoring was extended due to soft sands and existing gravity walls, while staged underpinning supported shallow footings for the garage and landscaping. Deep soil retention walls up to three metres accommodated terraces and site geometry. First-floor framing required re-support for sections of a one-way slab, careful steelwork alignment for the circular skylight, curved entry arch, and curved walls, and revised slab design to carry heavy landscaping features.




