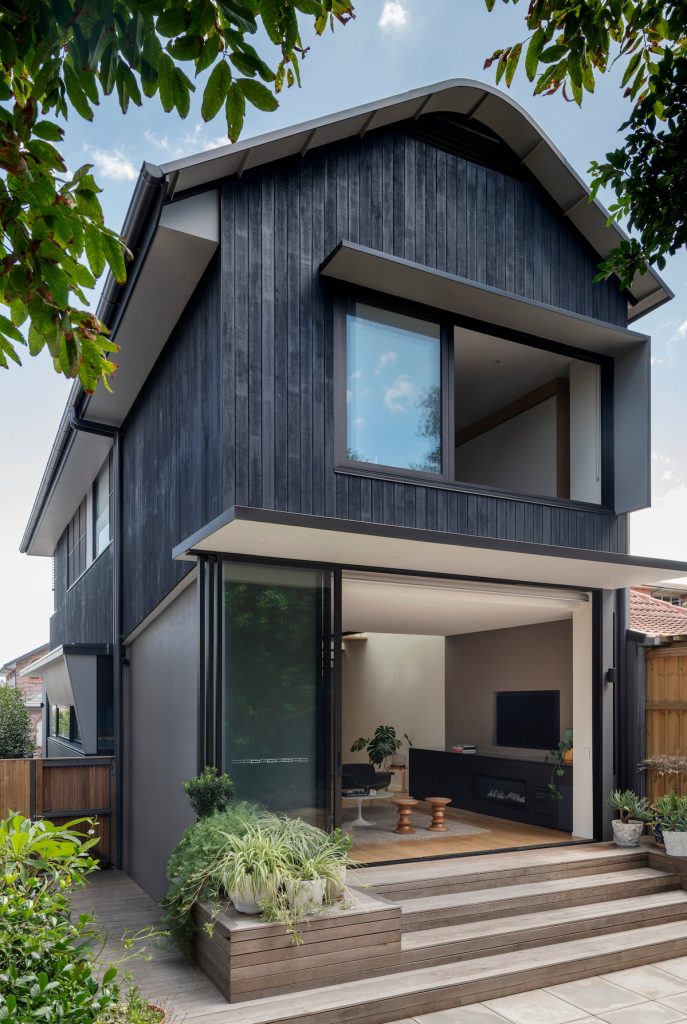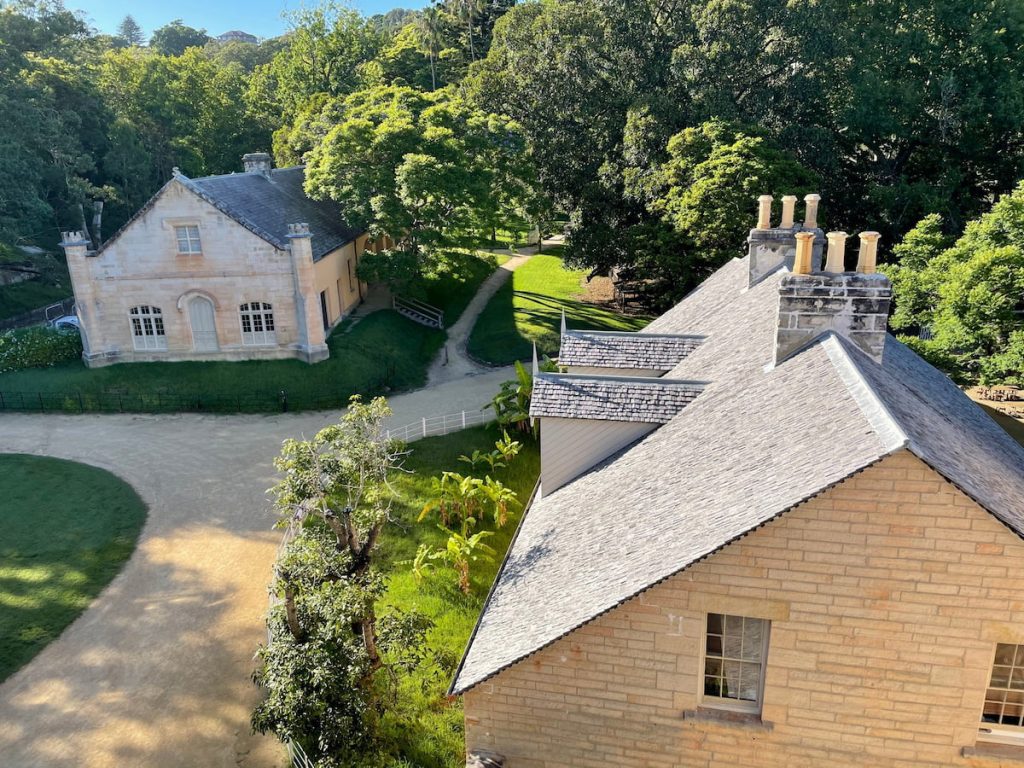Partridge took on the role of designing the structural elements of this stunning home in North Bondi, including the stairs, pop-out kitchen, grated hallway, cantilever corner windows, roof skylights, and a double cantilever awning at the rear. The expertise and meticulous planning of Partridge ensured the structural integrity and functionality of these distinctive features. The stairs provide both functionality and aesthetic appeal, while the pop-out kitchen adds a unique touch to the living space. The grated hallway allows for light and airflow, and the cantilever corner windows offer breathtaking views. The roof skylights bring in natural light, and the double cantilever awning enhances the outdoor area.




