The Sydney Mint

Client: Museums of HistoryLocation: Sydney NSW Partridge has been integral to the ongoing conservation efforts for the Sydney Mint verandah, a significant piece of Sydney’s colonial history. Constructed between 1811 and 1816, the building served various purposes, including being part of the Rum Hospital and later as the Sydney Branch of the Royal Mint. As […]
Hearth Dome

Designer: TILT Industrial DesignLocation: Randwick NSW Situated off Avoca Street, between Sydney CBD and the coast, lies the remnants of an 8,000-year-old Aboriginal hearth, uncovered during excavations at the new Prince of Wales Hospital Acute Services Building. The site holds significance as the oldest discovered in coastal Sydney at the time of its excavation. Originally established in […]
Harbour House
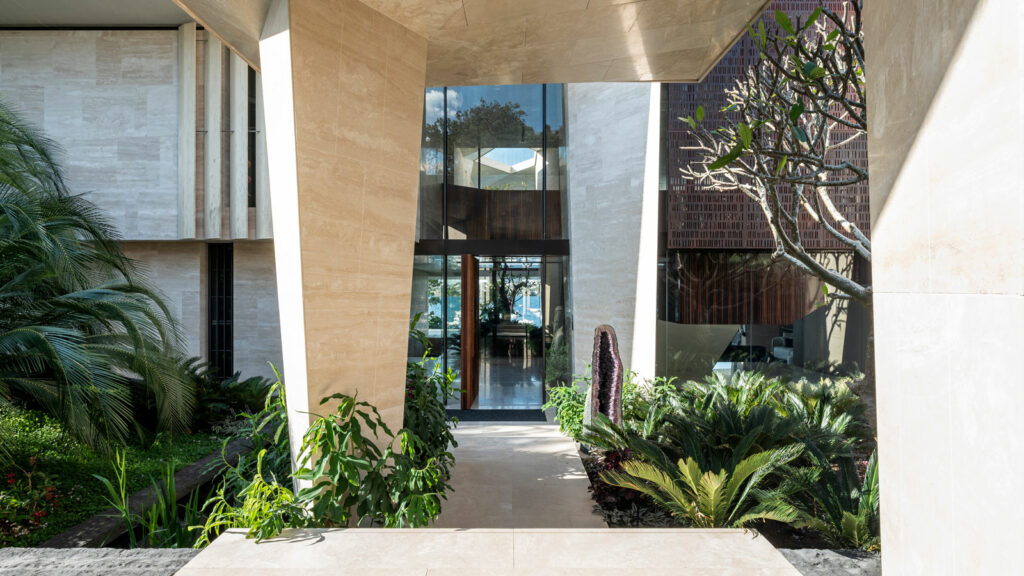
Architect: TKD Architects + SAOTABuilder: Pimas Gale ConstructionLocation: Vaucluse NSW The Harbour House project in Sydney stands as a testament to international collaboration and innovative structural solutions. The site, born from the demolition of four existing properties, provided a fresh canvas for an ambitious architectural vision. A global partnership between design firm SAOTA, TKD Architects, […]
Collins Beach House
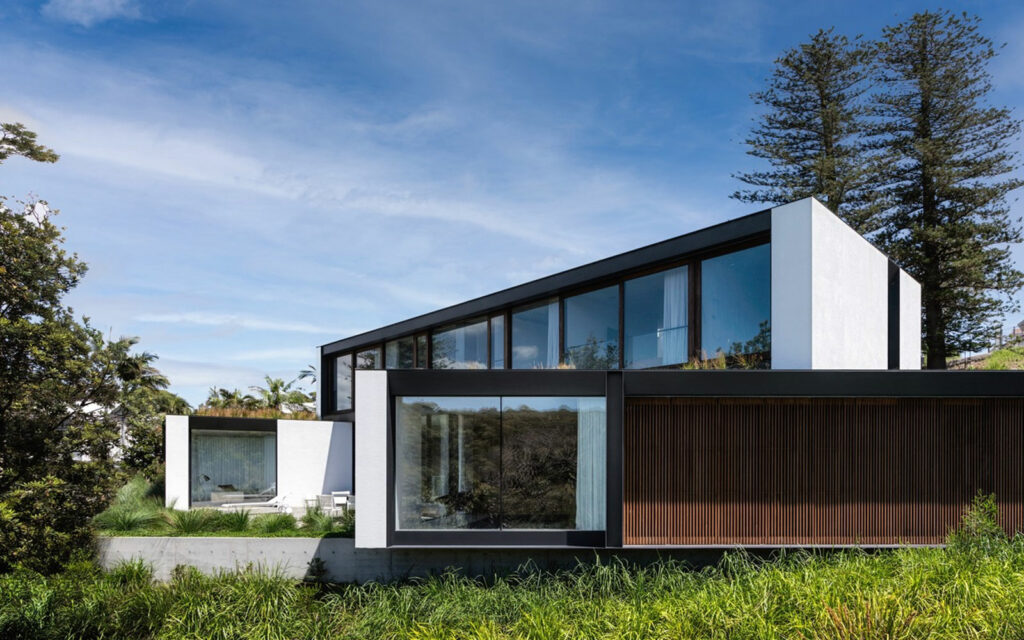
Architect: Tobias PartnersBuilder: The Construction ConnectionLocation: Manly NSW Collins Beach House appears effortlessly integrated into its coastal landscape. Its three volumes, strategically positioned and seamlessly connected, offer a haven of tranquillity amidst the surrounding beauty. However, to achieve this harmonious façade, intricate structural engineering supporting thoughtfully considered architectural details addressed the unique challenges posed by […]
Galston Aquatic Centre
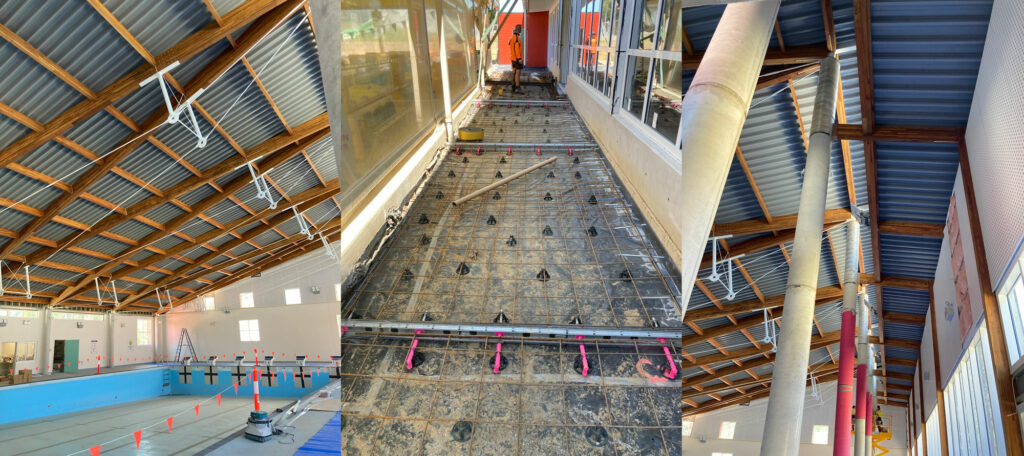
Architects: Maitland Butler Architects and Architects of ArcadiaBuilder: Westbury ConstructionsClient: Hornsby Shire Council We are excited for the official opening of the newly refurbished Aquatic and Leisure Centre in Galston, NSW, the extensively renovated aquatic centre benefits from clever design and detailing at every corner. Supported by the NSW Government through a Greater Cities Sport Facility Fund grant, […]
Webnet Roofmesh
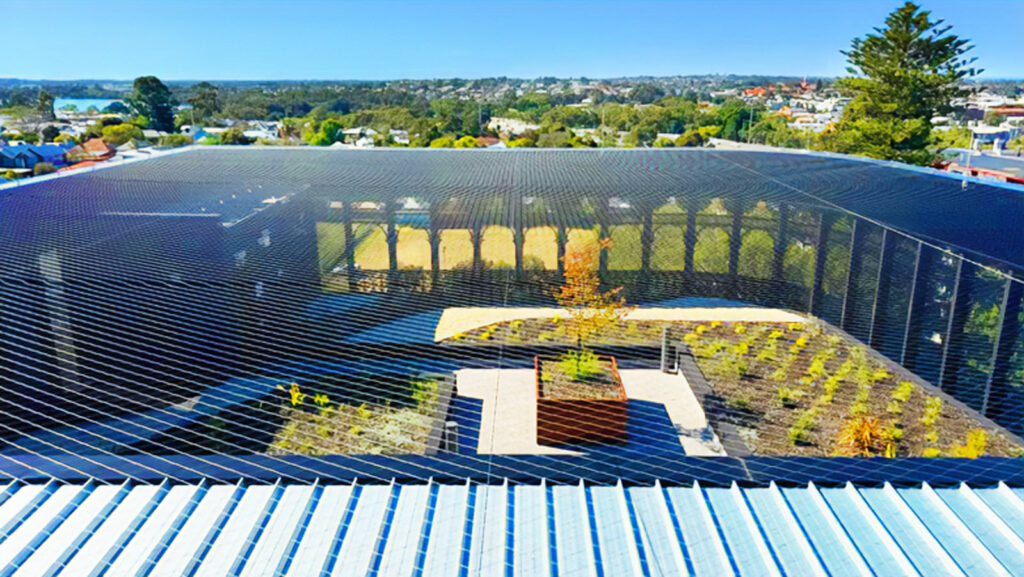
Designer: TensileLocation: Leederville, WA Forget the clunky cages and oppressive bars of yesteryear – the future of roof barriers is lightweight and translucent. The Partridge team worked closely with Tensile Design + Construct in bringing this vision to life for a hospital rooftop terrace in Western Australia. Traditionally, rooftop screens have been relegated to the […]
Bronte Sisters
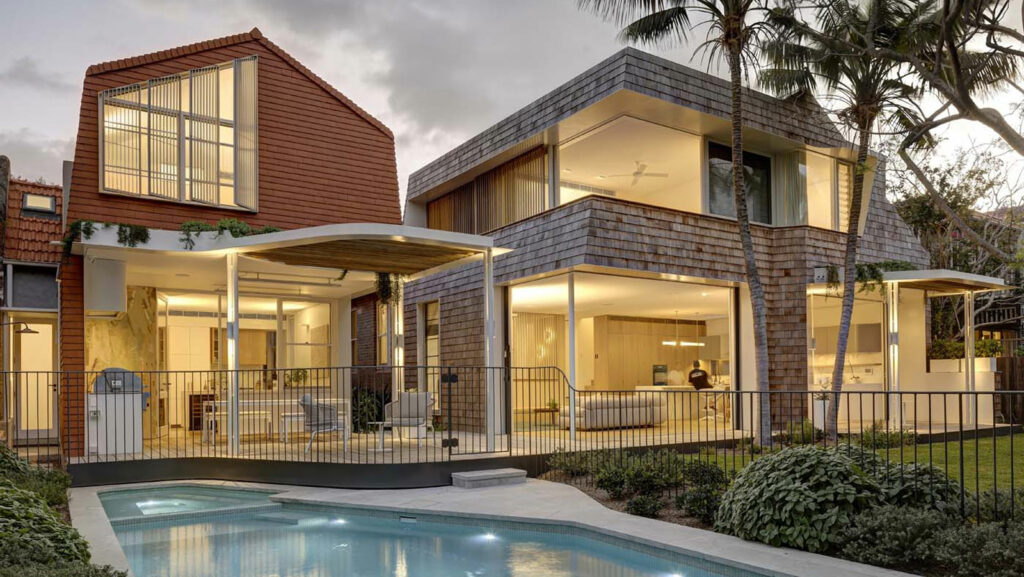
Architect: Sam Crawford ArchitectsBuilder: Build By Design We are pleased to share the result of the Bronte Sisters project, a collaborative effort between the Sam Crawford team and Partridge. The project involves the restoration and transformation of two dwellings — an architecturally significant heritage-listed house, previously renovated in 2011 by Andrew Burges Architects, and its […]
Vaucluse Residence XVI
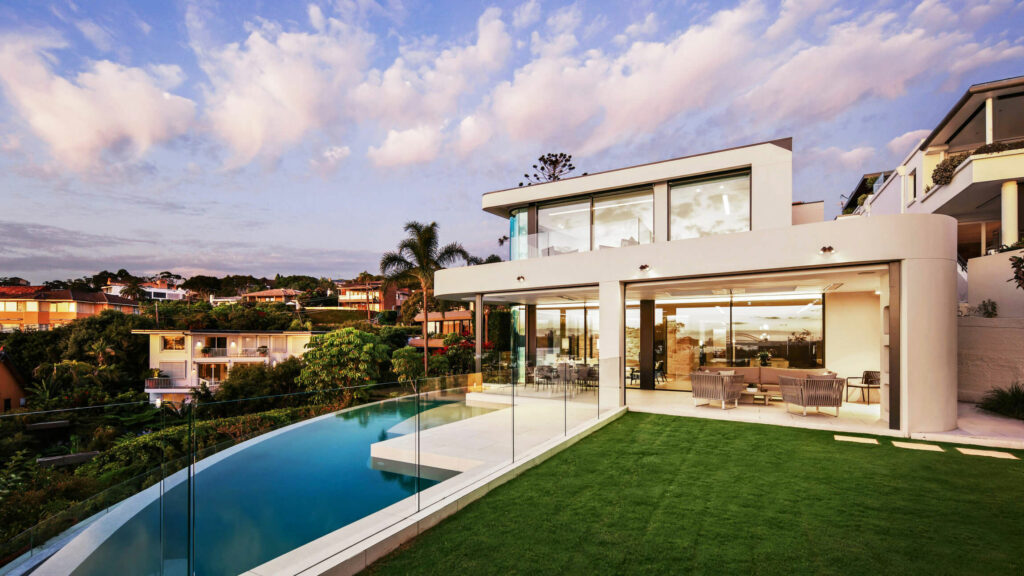
Architect: Hare + KleinBuilder: Horizon What initially began as a modest remedial project for an overseas client’s new home quickly evolved into a major refurbishment undertaking that revealed layers of potential at every turn. The collaborative effort between the design team, clients and the builder, conducted over virtual platforms amidst pandemic challenges, resulted in the […]
Crown Street Terrace
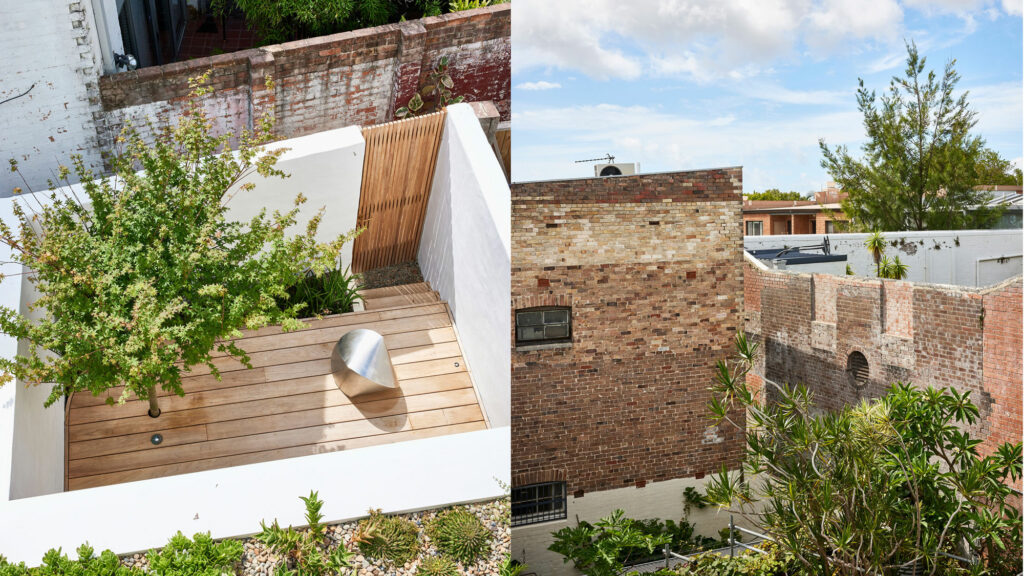
In the transformation of a 19th-century Surry Hills terrace house into a modern residence, significant structural challenges were tackled to align with the new architectural design. The original structure, characterised by undersized hardwood joists, lath and plaster walls, misaligned floor levels, and archaic timber connections, demanded comprehensive reinforcement works. The new architectural design opened up […]
Huntley Street Recreation Centre

ARCHITECT Collins & TurnerLOCATION Alexandria, NSW Construction of a new sports centre is underway, with Partridge playing a proud role in the structural design alongside Collins & Turner architects. The project involves transforming an existing 1980s warehouse into a versatile sports and commercial building, serving the growing communities of Alexandria and Green Square. The sports […]
Bronte House

Architect: Tribe Studio ArchitectsBuilder: Robert Plumb BuildLocation: Bronte NSW Nestled upon the former site of a quarry, Bronte House transcends the typical coastal residence. It transforms into a mesmerising study in light and design efficiency, shaped by the unique challenges and opportunities of its location. In close collaboration with the architect Tribe Studio and lead […]
Reflections of 2023
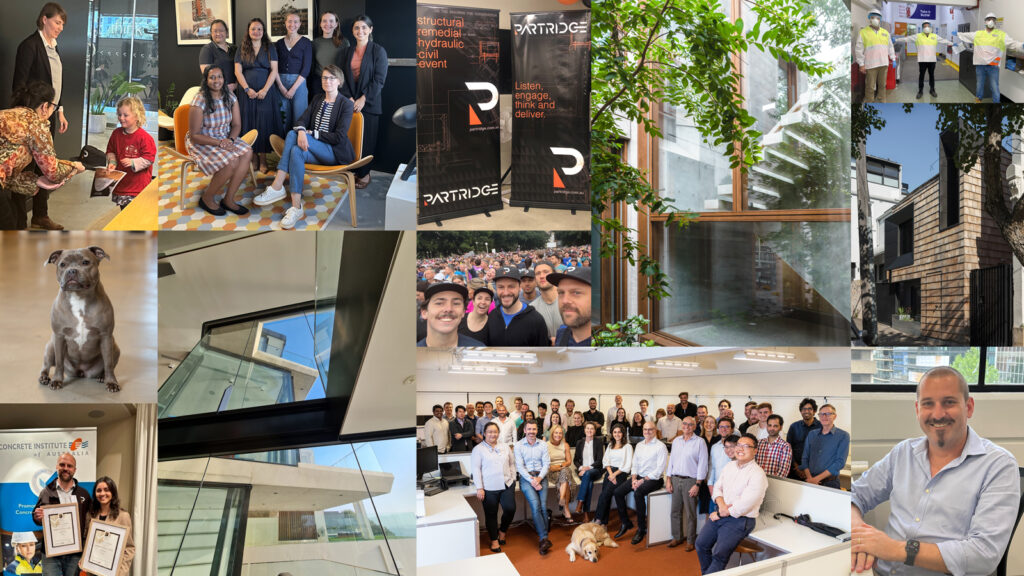
A Year of Growth and ImpactAs we bid farewell to another remarkable year, its an opportune time to take stock of the milestones and achievements of the Partridge team in 2023. From welcoming new key staff members to making significant contributions to the community and industry, 2023 has been a year of growth, purpose, and […]
