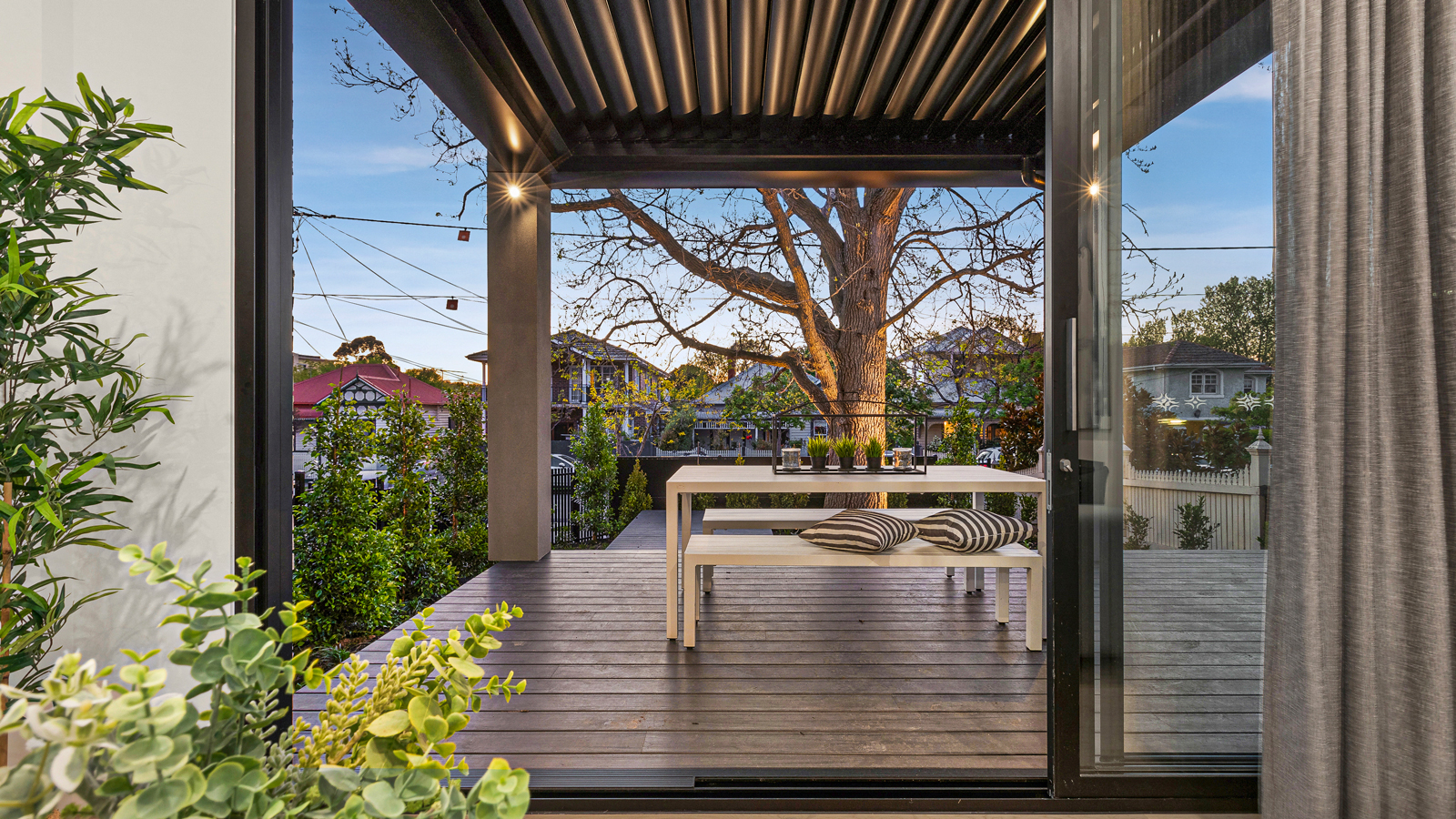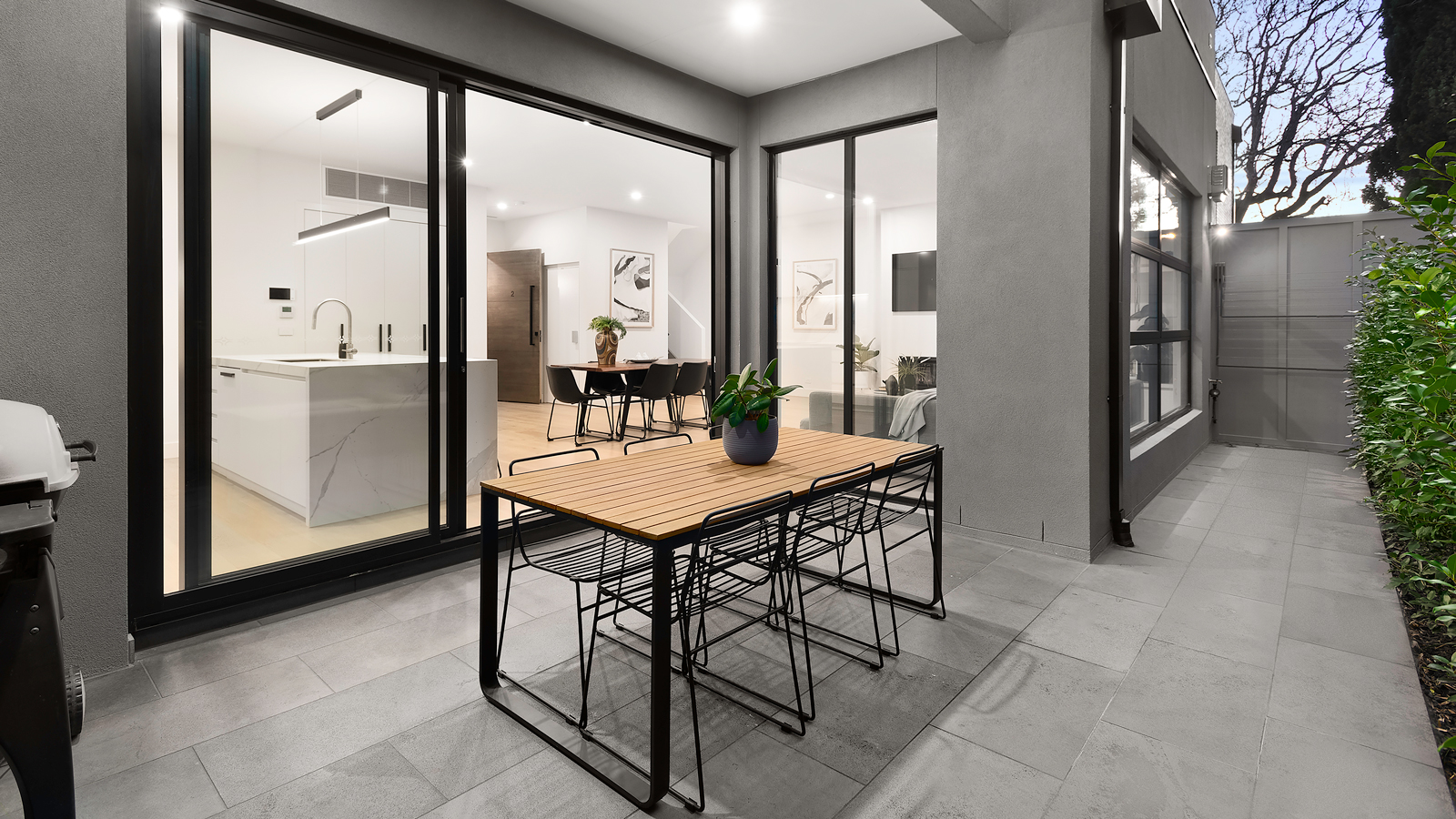The structural design for this project focused on several key challenges, notably the ground floor slab and its site integration. Working closely alongside Aspect Studio and R&K Developers, we began with basement shoring for neighbour safety and construction access. The ground floor slab design involved multiple iterations with the architect, resolving complexities like landscaping, level changes, voids, and superstructure load transfer while ensuring vehicle clearance. Beam reinforcement detailing was intricate due to junctions and steps, mitigated by careful detailing to avoid concrete flow issues. Our team developed an economical construction sequence. For the superstructure, bespoke connections accommodated level changes. Lateral stability in the open-plan ground floor was achieved using portal frames instead of conventional bracing, to provide the necessary rigidity while keeping the space open. Our innovative structural solutions helped shape the architectural vision into a tangible space.





