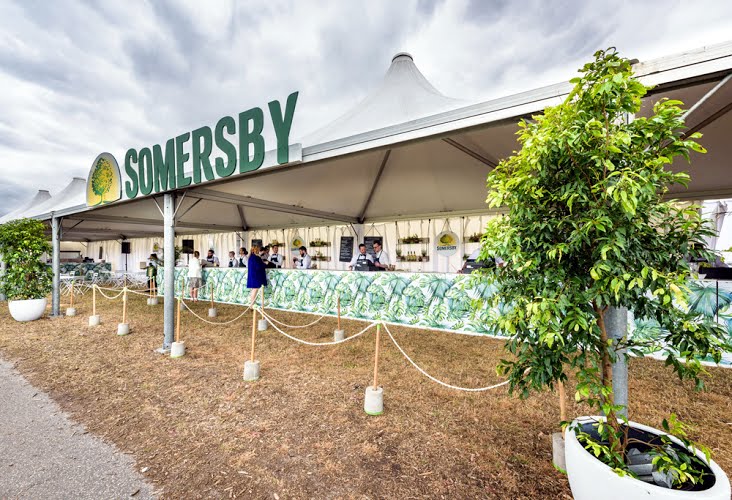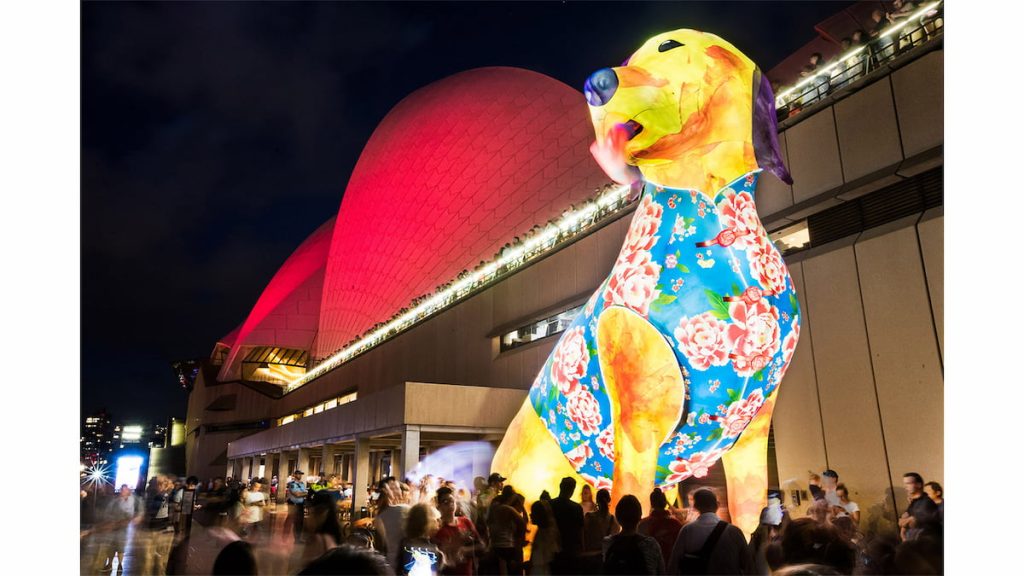The commercial public fit-out of The Portico, located at No. 1 Martin Place involved the renovation of the mezzanine area of the office building to create a semi-public front-of-house space. Partridge was responsible for designing and implementing the primary structural element, a striking feature steel spiral staircase that serves as the entry point for the public. We also contributed to the project by designing the secondary structural element, a vaulted ceiling constructed using a plywood frame and visually appealing hanging timber dowels that create an undulating effect.




