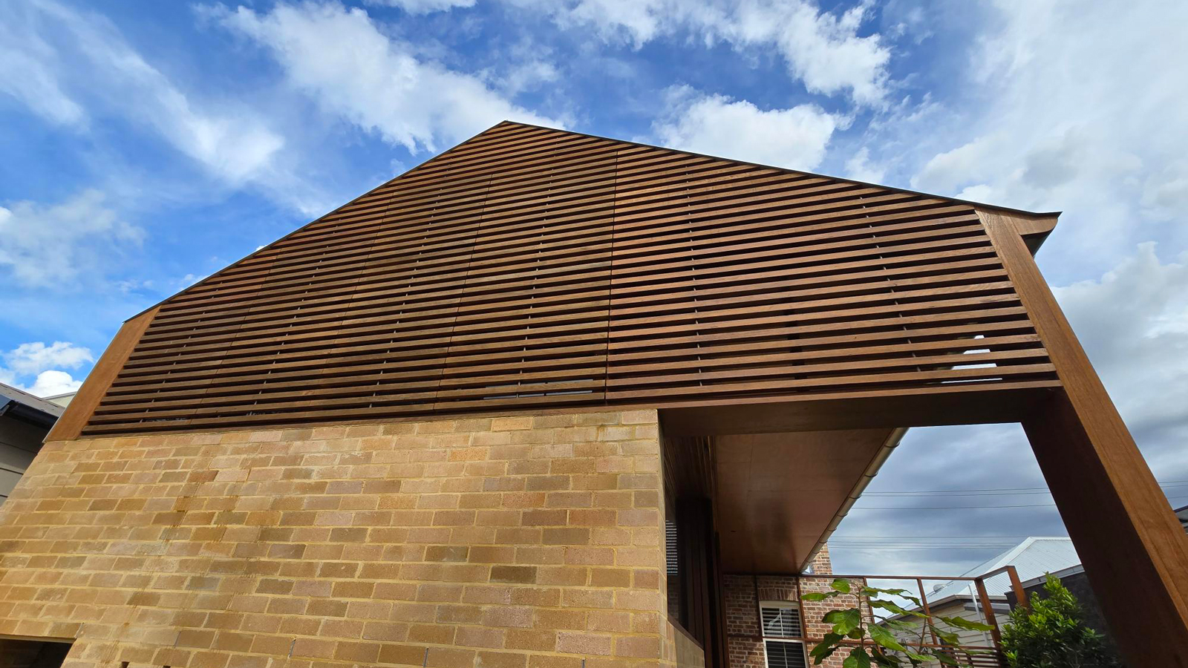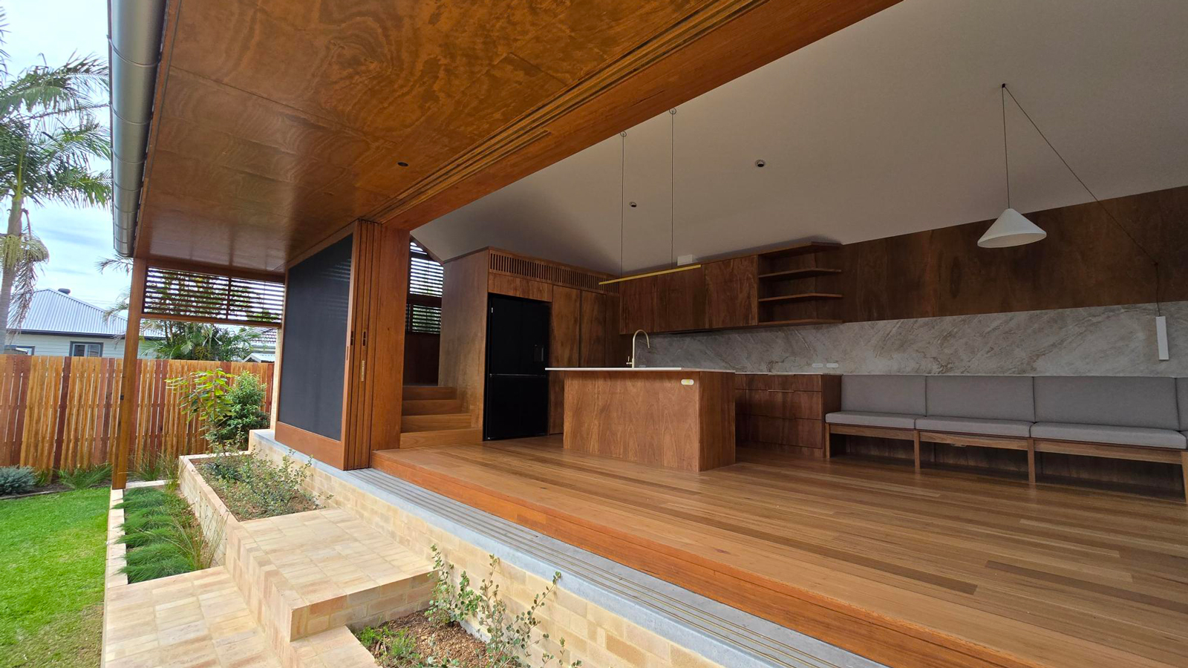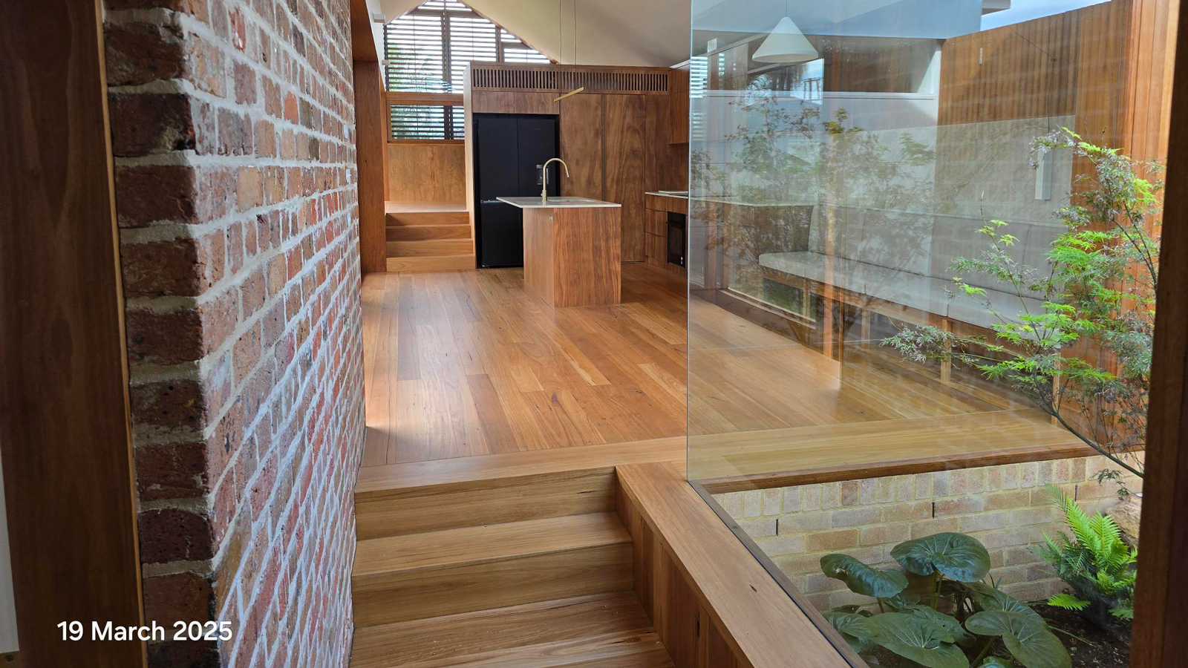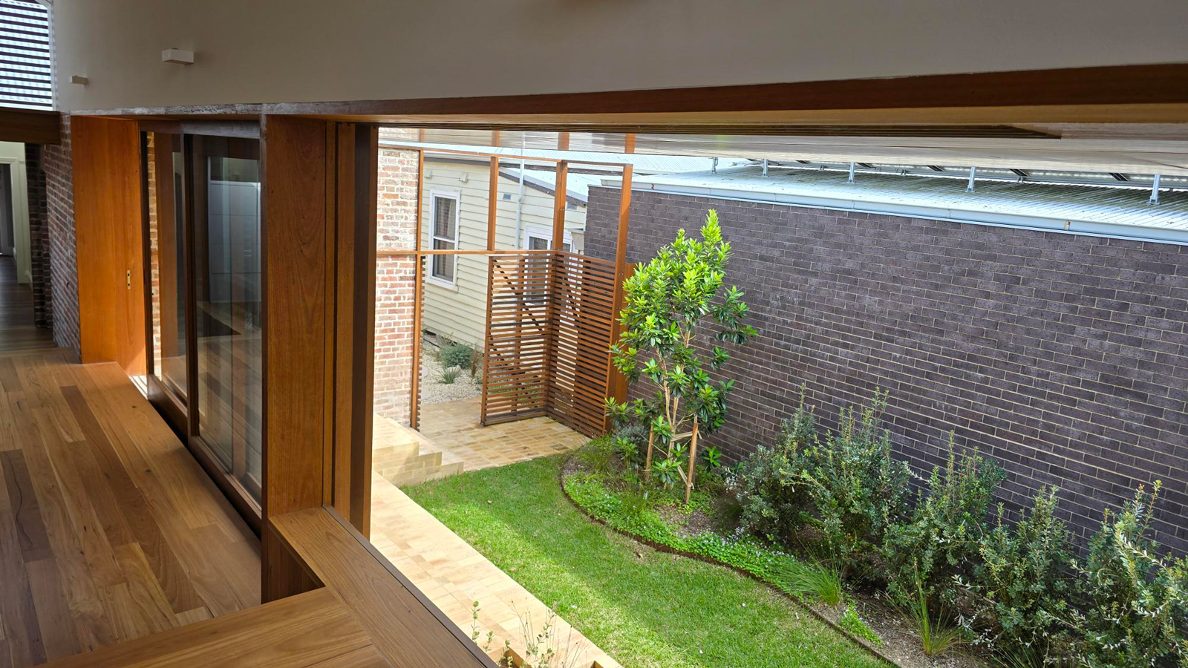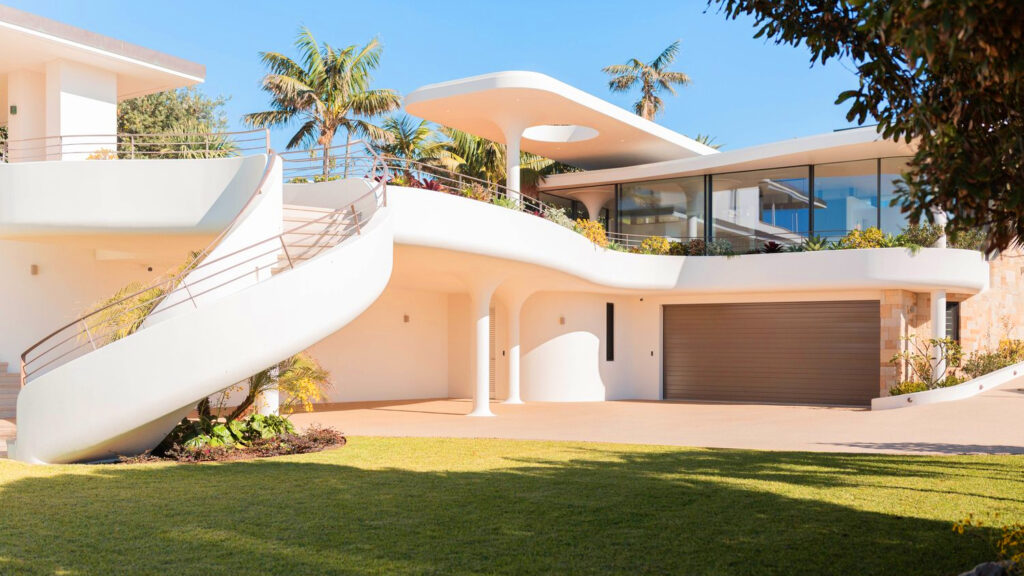Partridge worked closely with Anthrosite on this renovation of a flood-prone, historic coal worker’s cottage, which required innovative structural solutions. Raising new living spaces 1.4 meters addressed flood risks on the compact lot. A split-level design maximised space, differentiating old and new, and incorporated flood-resistant materials. Slender plate columns enabled large spans, supporting expansive openings and sliding doors, and contributing to a spacious feel. A dramatic cathedral ceiling further enhances this sense of openness. A north-facing terrace garden seamlessly connects interiors with a native garden. Harmonising structural engineering with site limitations and architectural goals yielded a functional and aesthetically pleasing family home.

