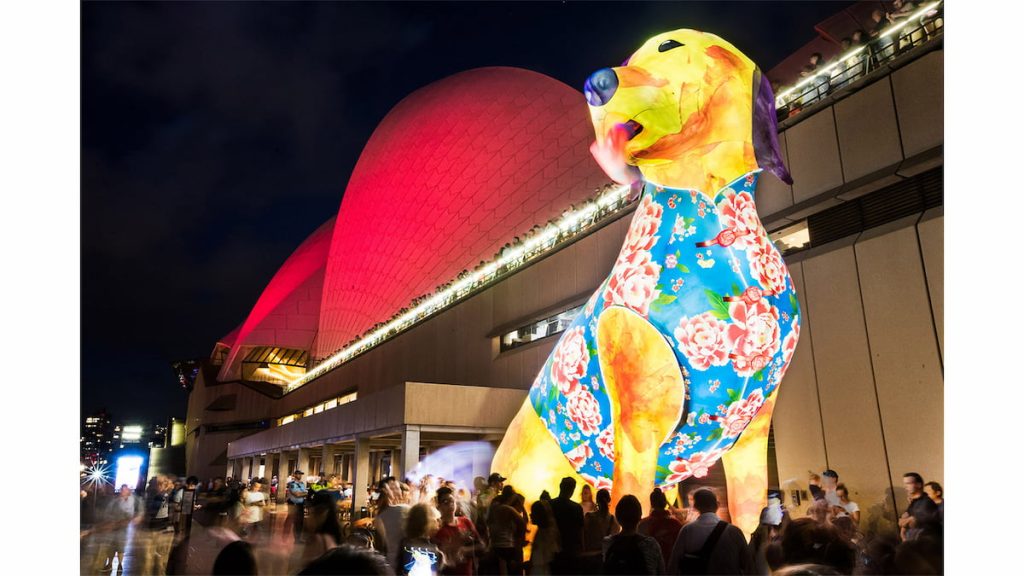Facing challenging coastal slopes and loose sand, Bronte House, designed by Tribe Studio and built by Robert Plumb Build, features innovative structural solutions. Hand-augured piles (250mm diameter) allowed excavation for the pool and lower levels within limited space. Exposed raw concrete slabs serve as both floors and ceilings. A unique feature is the “hanging” concrete garage roof spanning over the pool. Light-coloured brickwork serves both structural and aesthetic purposes, forming load-bearing walls and intricate screens. The teardrop-shaped brick core supporting the spiral staircase demonstrates further structural innovation. Sustainable features include a west-facing brick bank for thermal regulation, strategically placed windows for natural ventilation, and operable skylights for light and airflow control. These elements, combined with insulated materials, create a beautiful and environmentally responsible home.




