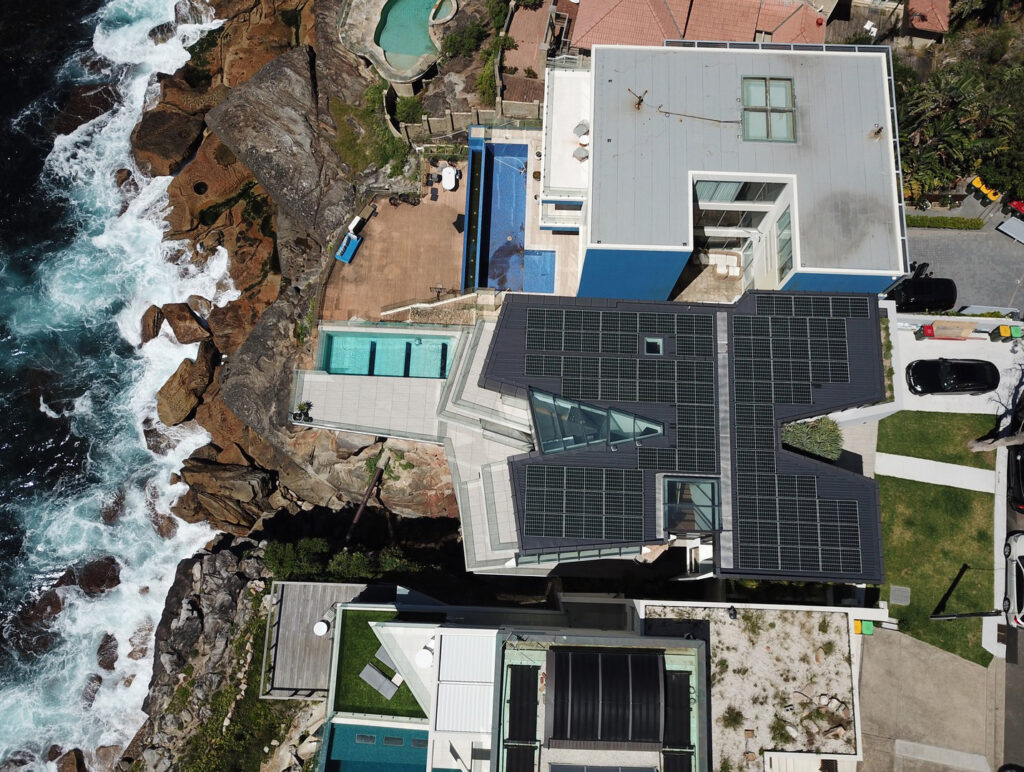Gibsons Beach House is a striking three-storey residence nestled on a triangular-shaped site in a picturesque natural valley leading to a small beach. The unique L-shaped block design called for engineering creativity in the use of off-form concrete in the walls, floors, and ceilings. Additionally, a curvaceous raw steel stair was meticulously designed to elegantly connect the entertaining spaces on the upper levels to the private gardens, swimming pool, and entertaining terraces on the ground level. The incorporation of large spans and glass façades creates an open and inviting living space that seamlessly blends with the lush garden. Our team also facilitated the integration of a carport located below the house, accessible through a covered walkway.




