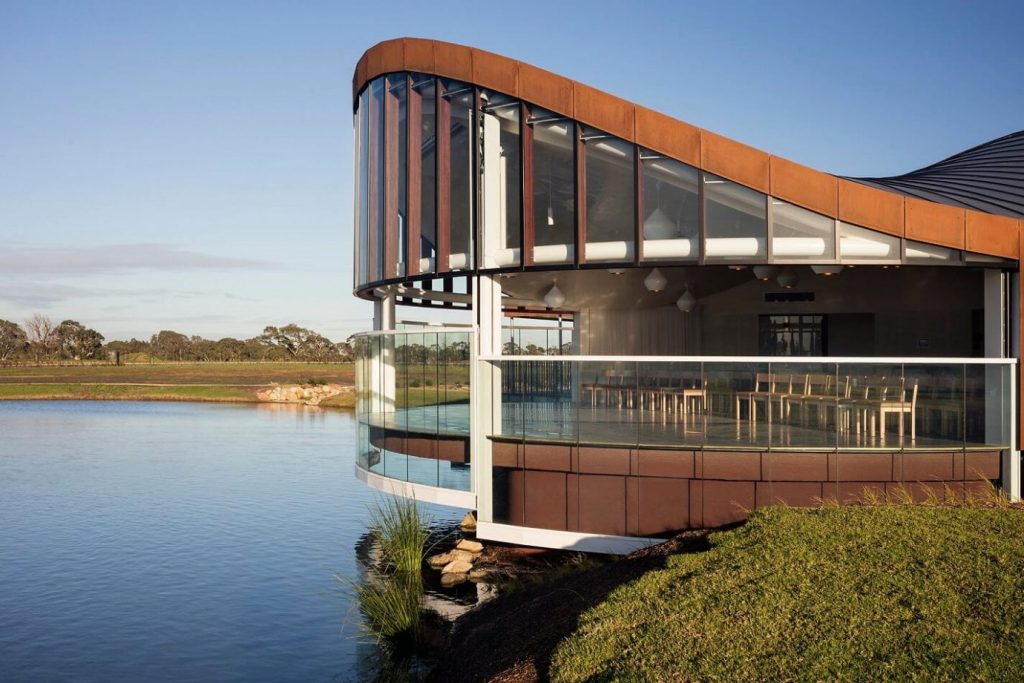The refurbishment project included the expansion to the mezzanine office floor, terrace, and rooftop area. Partridge was bought on board to reinforce the existing timber beams with steel beams, a task that involved designing complex connections due to the misalignment of the timber. Additionally, we were responsible for designing steel stairs that are suspended from the existing timber structure, as well as new steel frames for glass entry doors, awnings, and a lift shaft.




