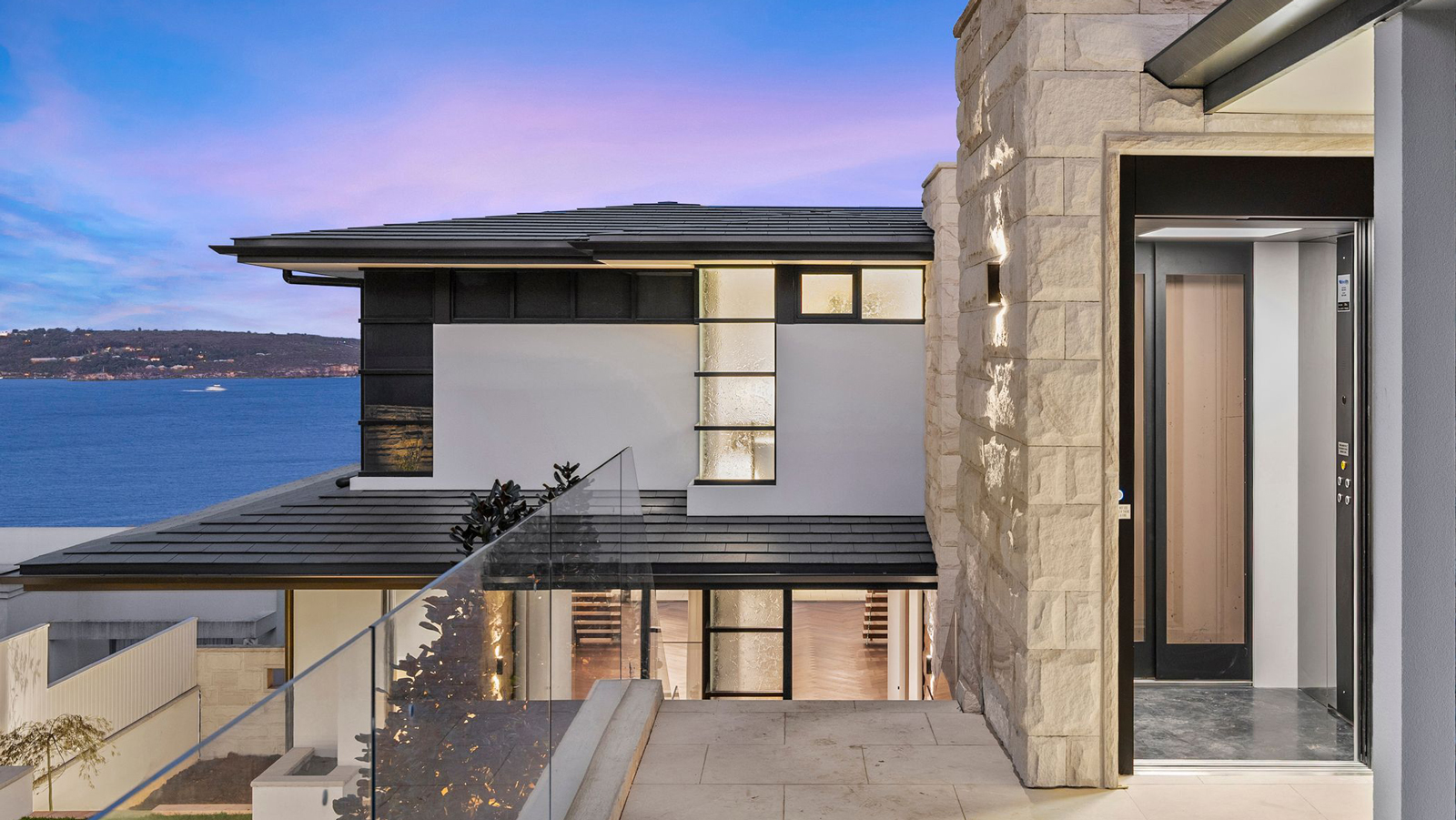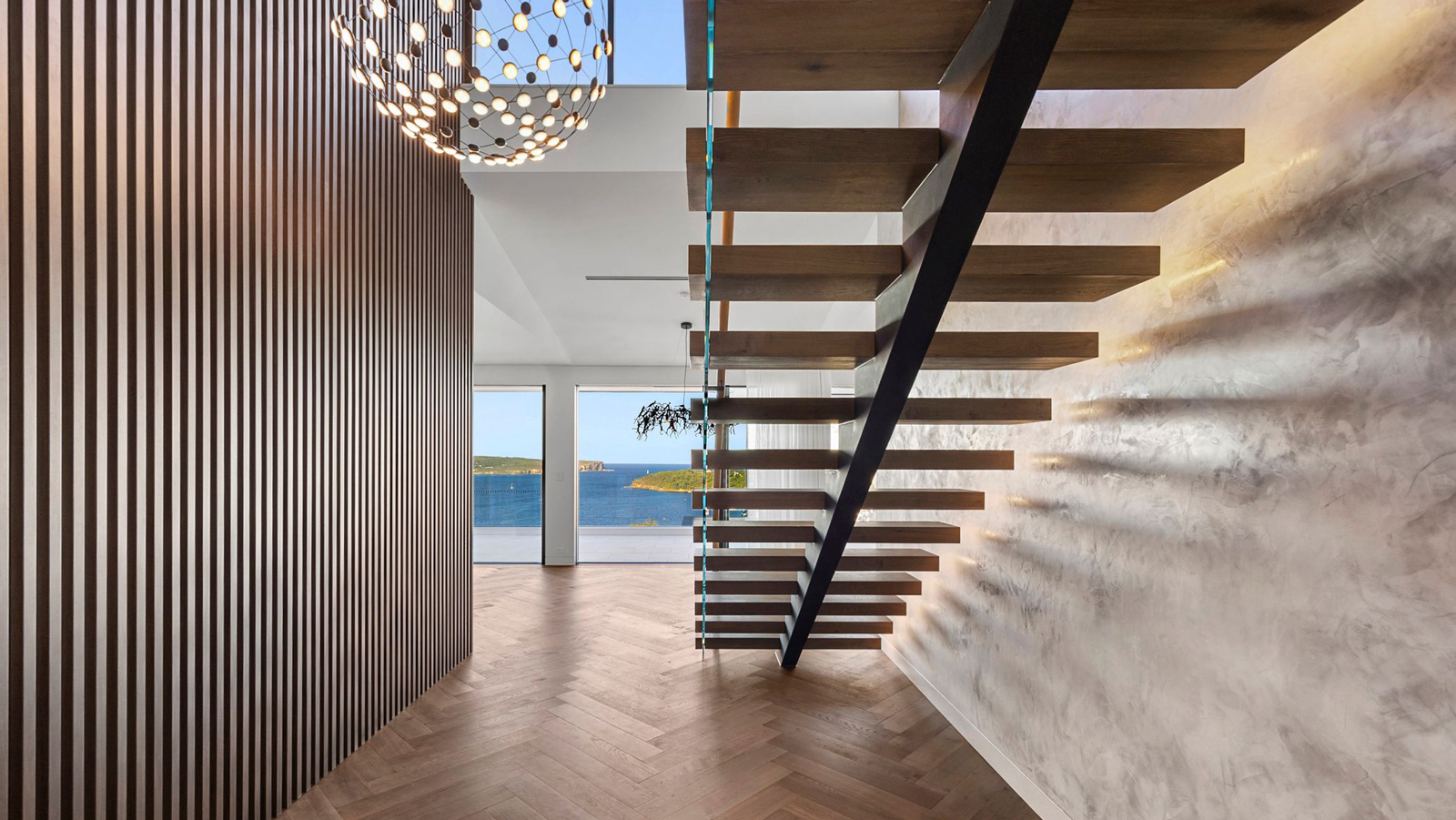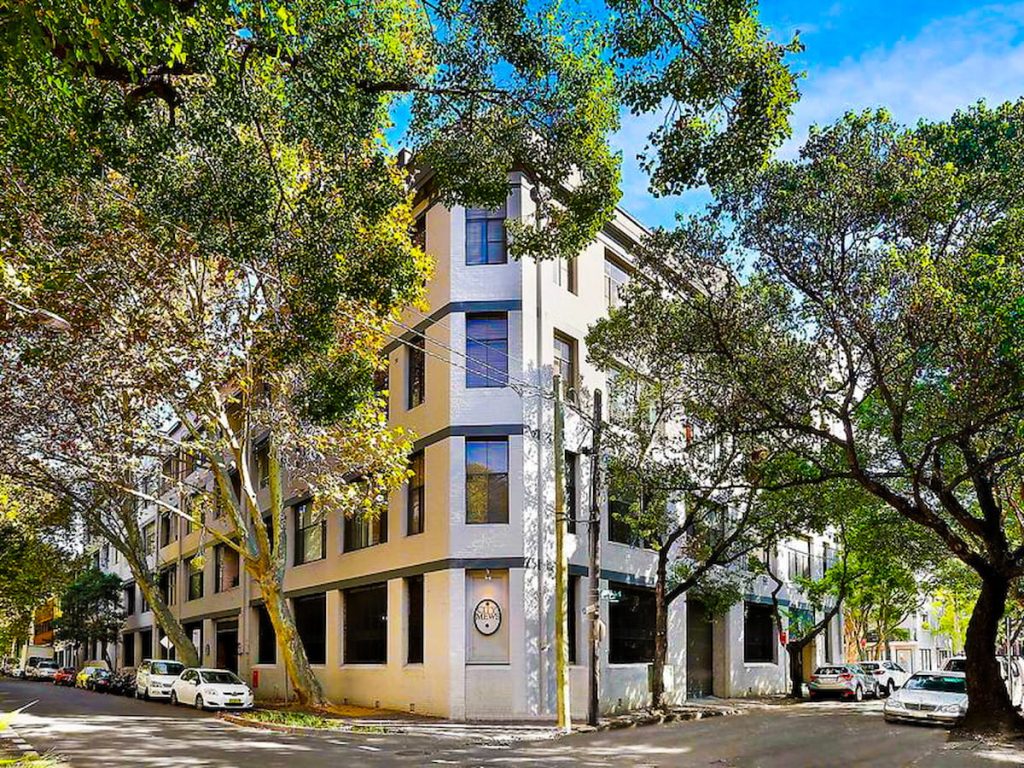Partridge provided structural engineering for the Moruben Road residences in Mosman, designed with Peter Tout Architect and Turner Hughes Architects and built by David Campbell Building. The steep hillside site required excavation of more than 3,000 tonnes of soil and rock, including a 10-metre-deep lift shaft and tunnel. Partridge adopted temporary batters and vertical rock cuts to avoid shoring piles, simplifying excavation while maintaining safety. Reinforced concrete slabs on load-bearing masonry and Dincel walls supported lightweight steel and timber roofs with 3-metre double cantilevered canopies. A key feature of the project is the central stair, engineered using finite element analysis to minimise structural depth while maintaining the architectural intent. The stair consists of a steel box stringer with cantilevered steel plate treads, each designed to support a glass balustrade that also cantilevers from the plates.






