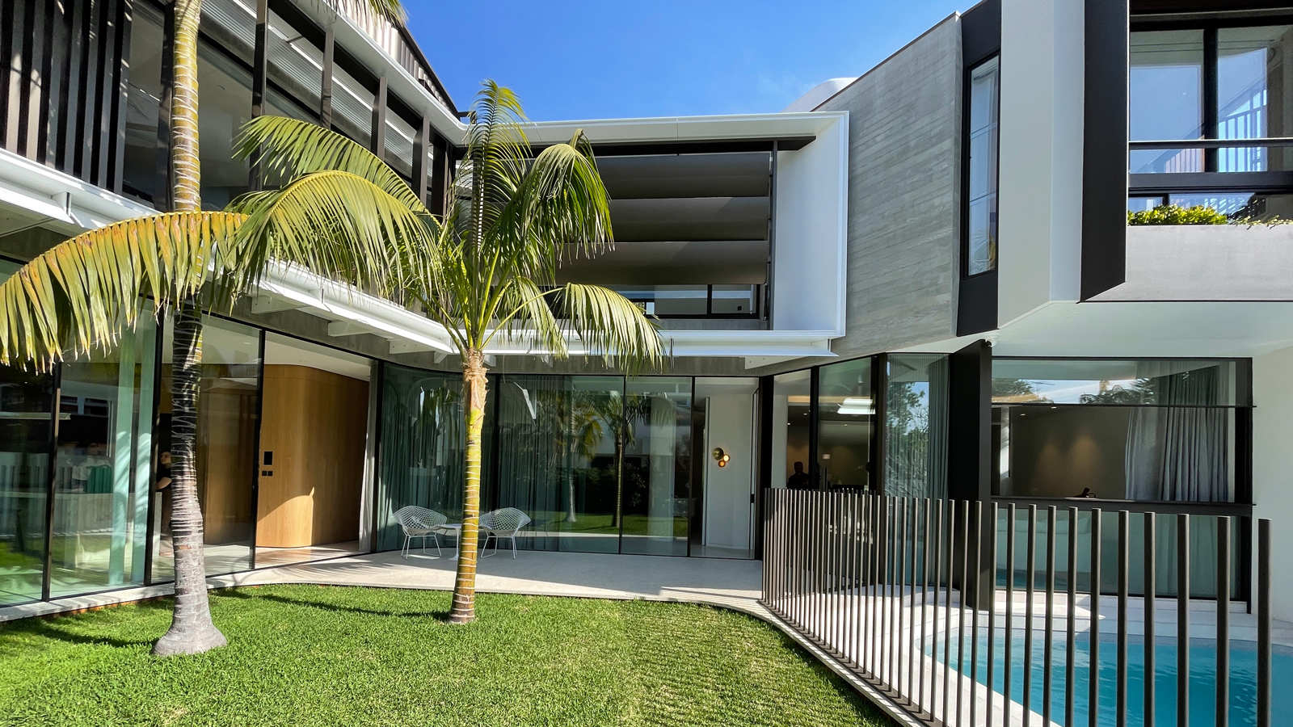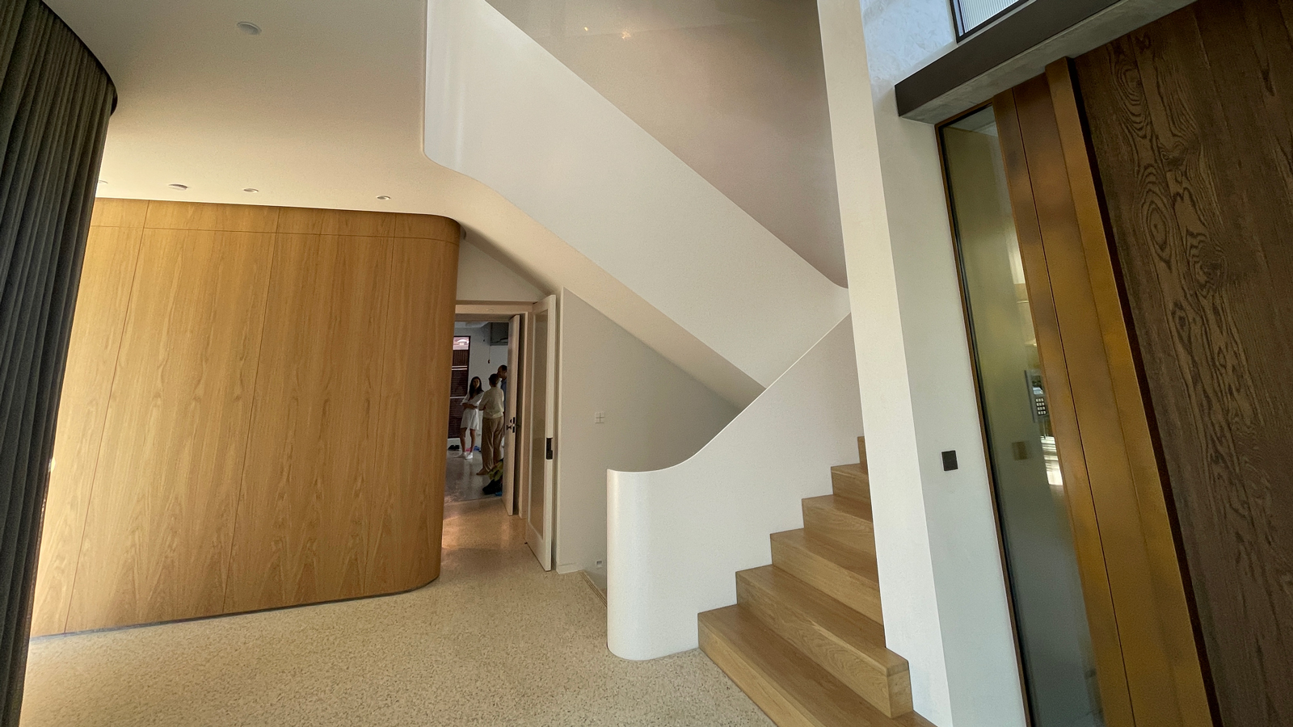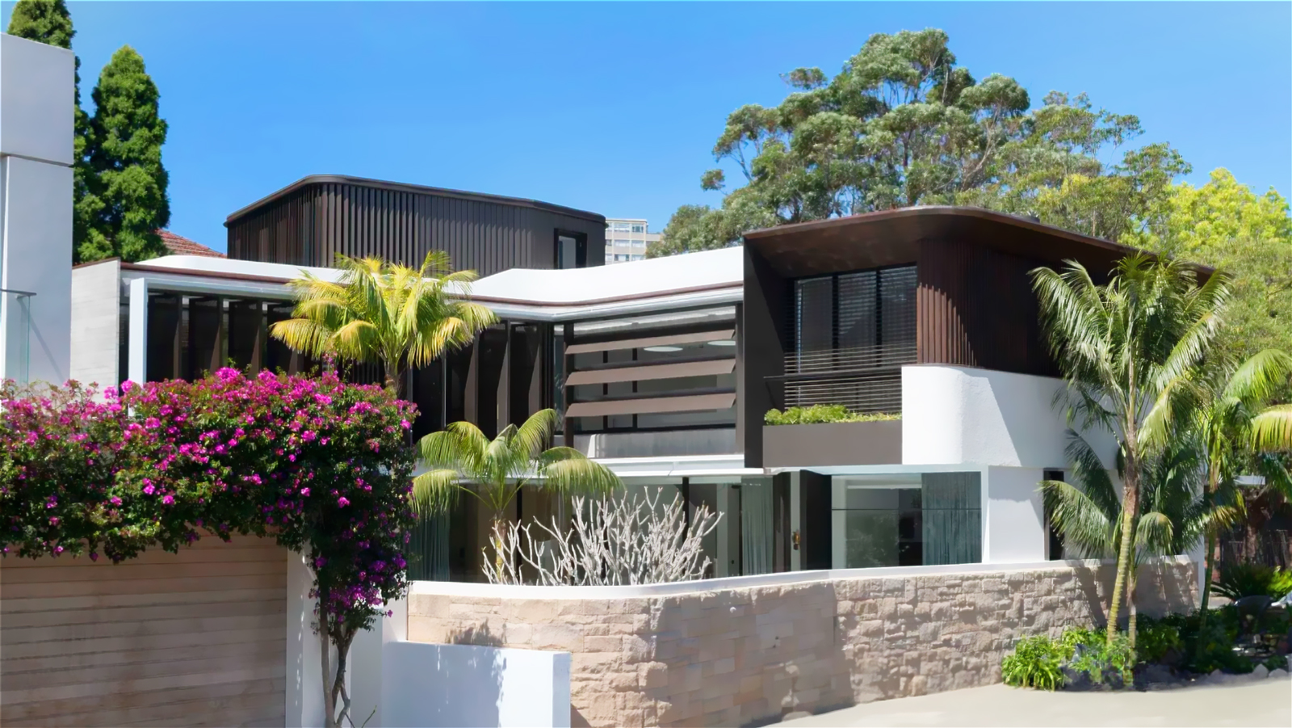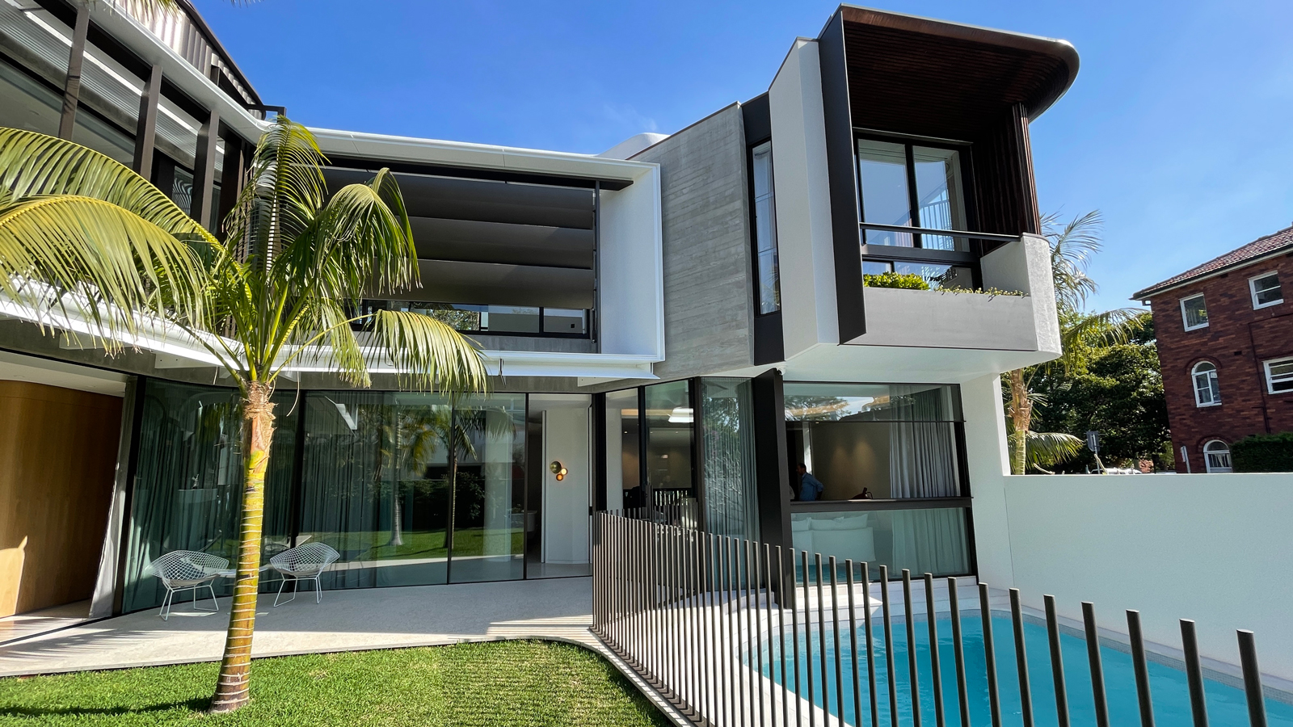Partridge provided structural engineering for this four-level coastal residence by Stanic Harding Architects on a tightly constrained corner site. Loose sands required deep piles, and a high water table necessitated a secant pile wall for the basement and pool excavation. The basement was designed to resist buoyancy, with detailed analysis ensuring stability throughout construction. The structure combines concrete, steel, stainless steel, timber, and aluminium, with each material chosen for performance and durability in coastal conditions. Partridge also designed slabs to accommodate temporary crane loads during construction. A defining feature is the projecting upper-level frame and operable louvre system, developed with Stanic Harding and Tilt Industrial Design to integrate structural and mechanical elements for shading, privacy, and solar control. Partridge’s involvement also extended to the concrete entry canopy, off-form elements, and fine steel details, contributing to the structural clarity and architectural expression of this award-winning home.







