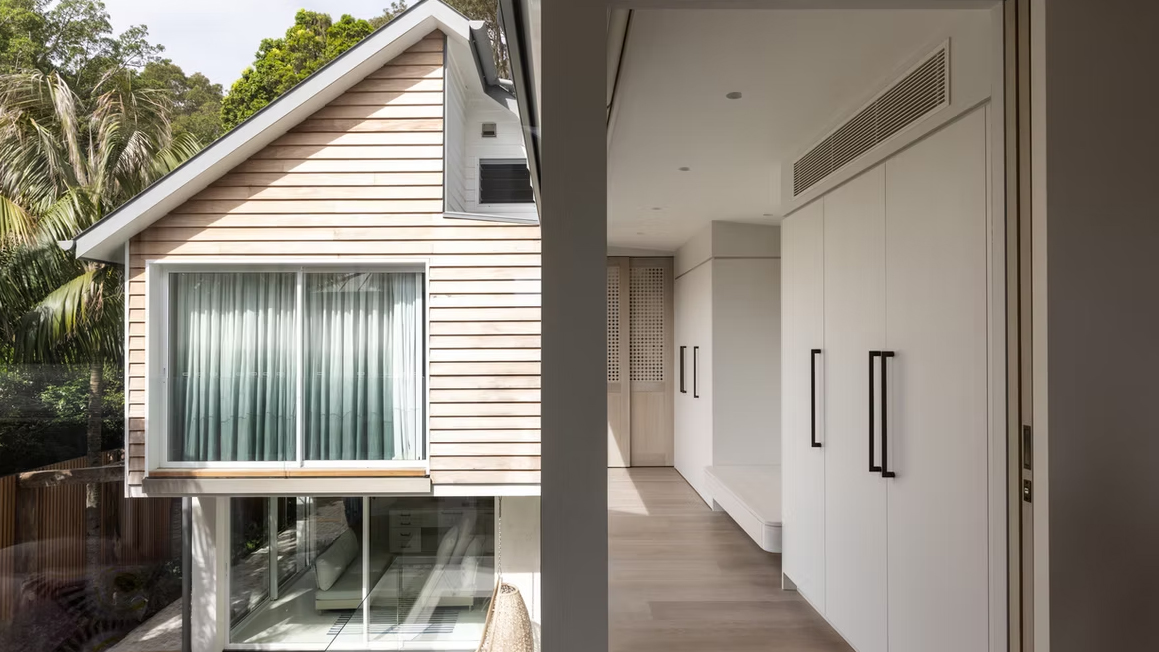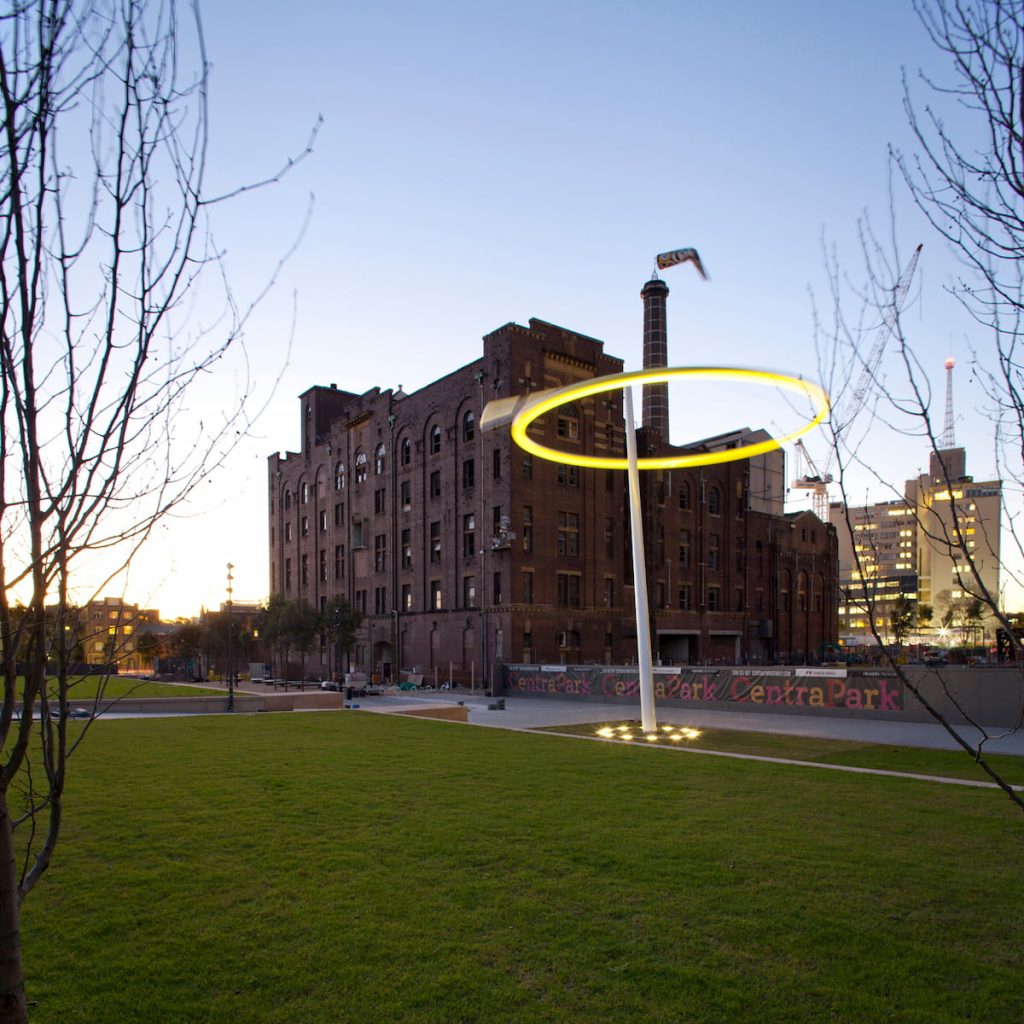Partridge collaborated with Tregale + Associates and Michael Smith Constructions on this residence at the tidal edge of Pittwater. The project required careful engineering to manage a challenging site and complex structural demands. Excavation was stabilised with a secant pile wall, followed by a blinding slab and continuous waterproofing “bathtub” for the basement. Dewatering was maintained until sufficient weight in the overlying structure prevented buoyancy. Above the basement, prefabricated structural steel and timber framing were installed, with service penetrations coordinated in advance for efficient construction. Temporary works were staged to allow machinery access and minimise rework. Key structural elements include a suspended link bridge spanning the pool, a five-level concrete lift core, folded steel plate stair with custom balustrade, and a car turntable. Construction joints, pour sequences, and waterproofing details were carefully integrated to ensure structural performance and site efficiency.




