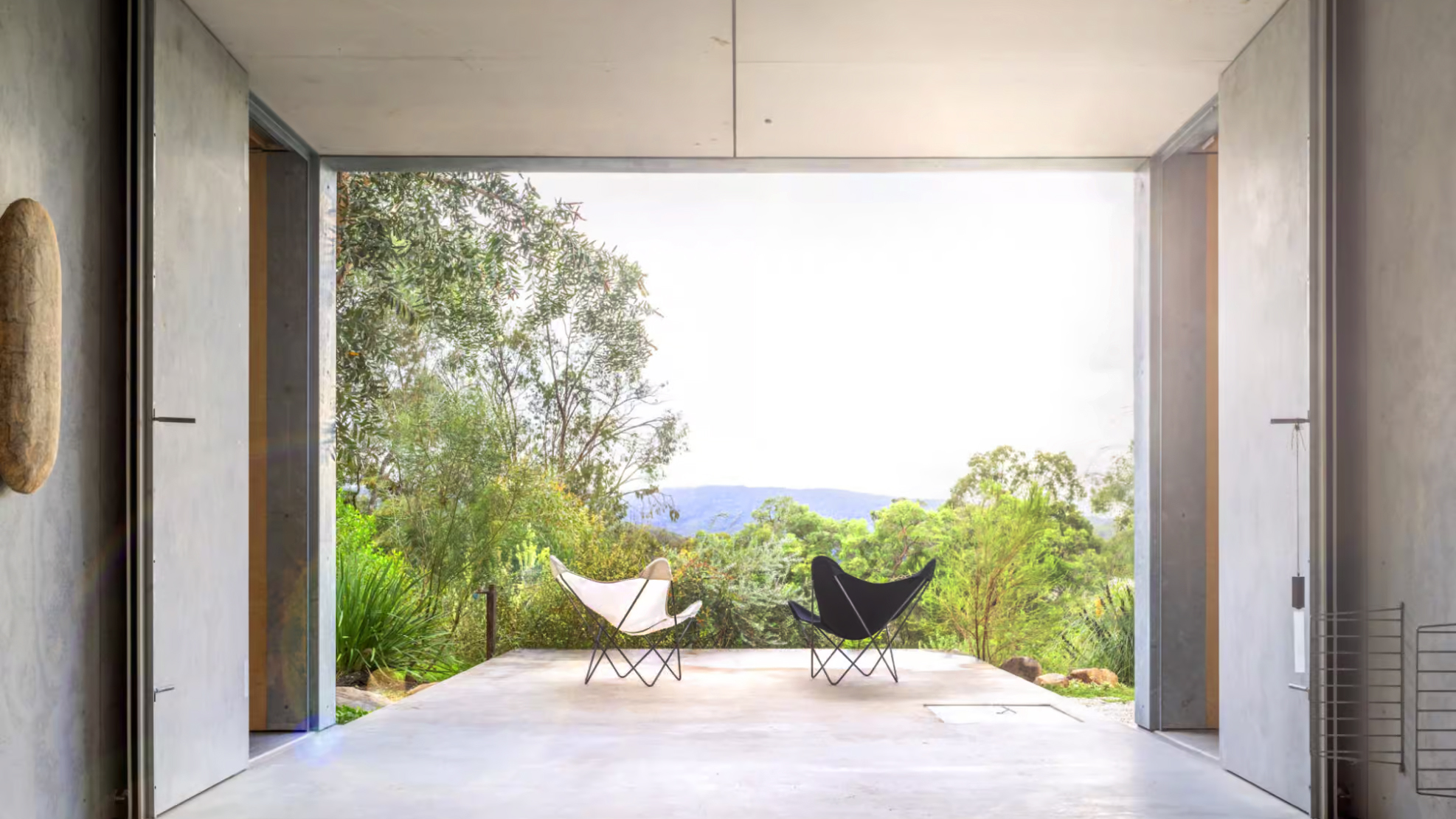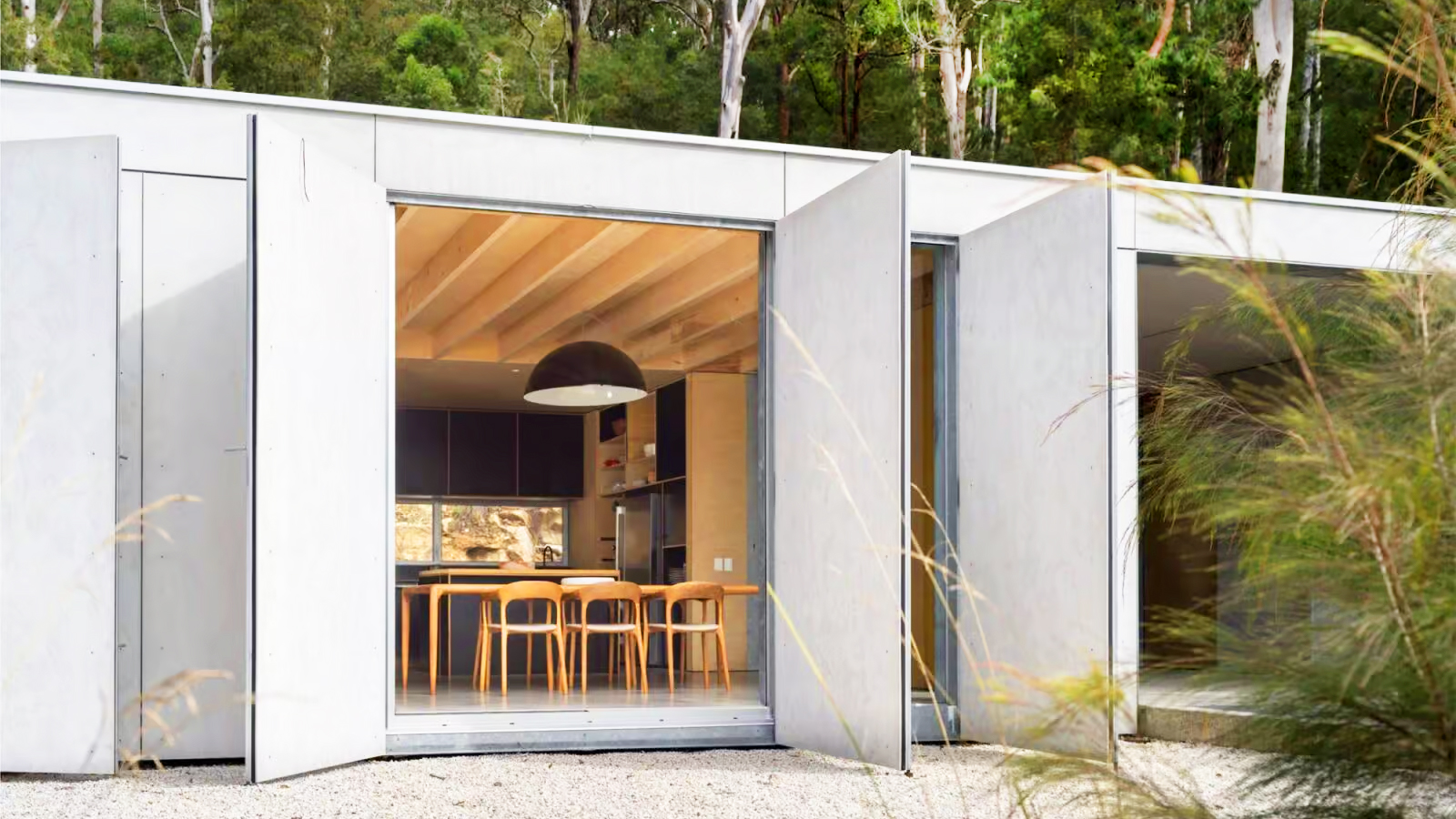Partridge provided the structural engineering for a striking residence by Jason Gibney Design Workshop, tackling the familiar challenge of creating a structural system that supported the architectural vision while responding to a demanding site. We navigated steep terrain and bushfire flame risk with bored concrete piers and suspended concrete slabs for foundations. Steel framing supported the innovative operable facade, detailed for ember protection. We primarily used lightweight timber construction for its sustainability and flexibility. Partridge also handled stormwater design and civil engineering. The result is a resilient home where our integrated engineering was fundamental to its success, which received a Commendation for Residential Architecture – Houses (New) at the 2025 NSW Architecture Awards.





