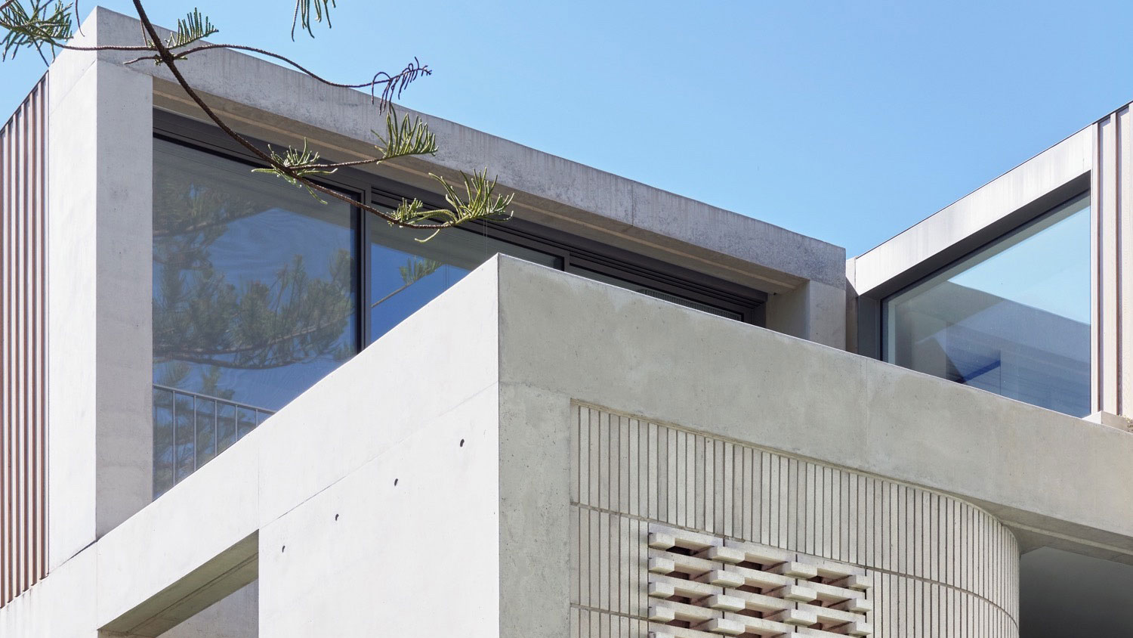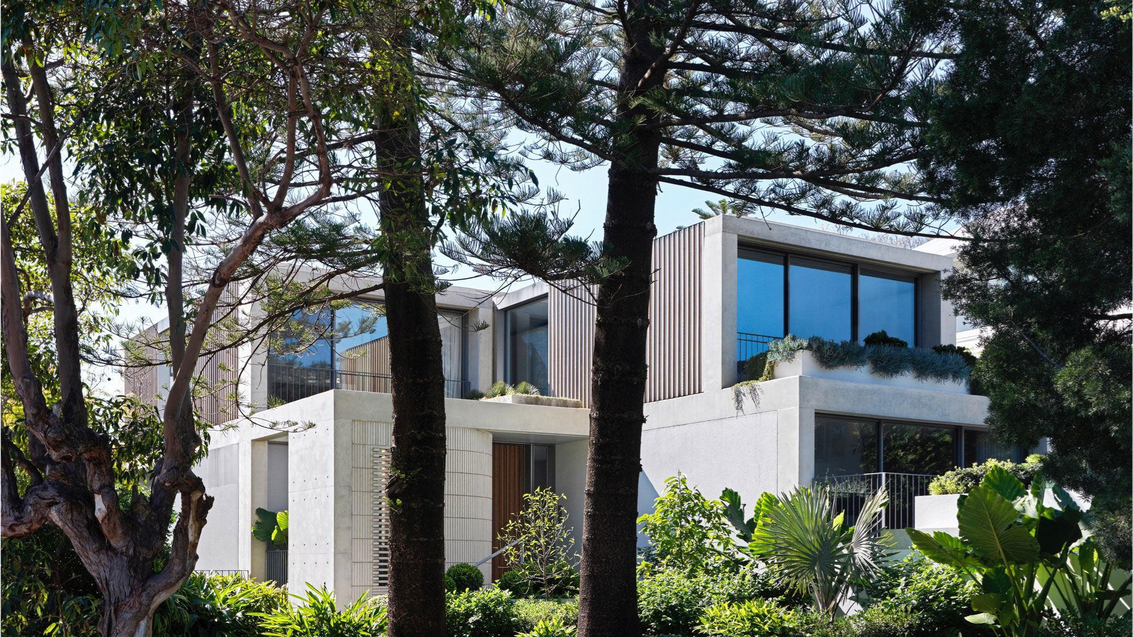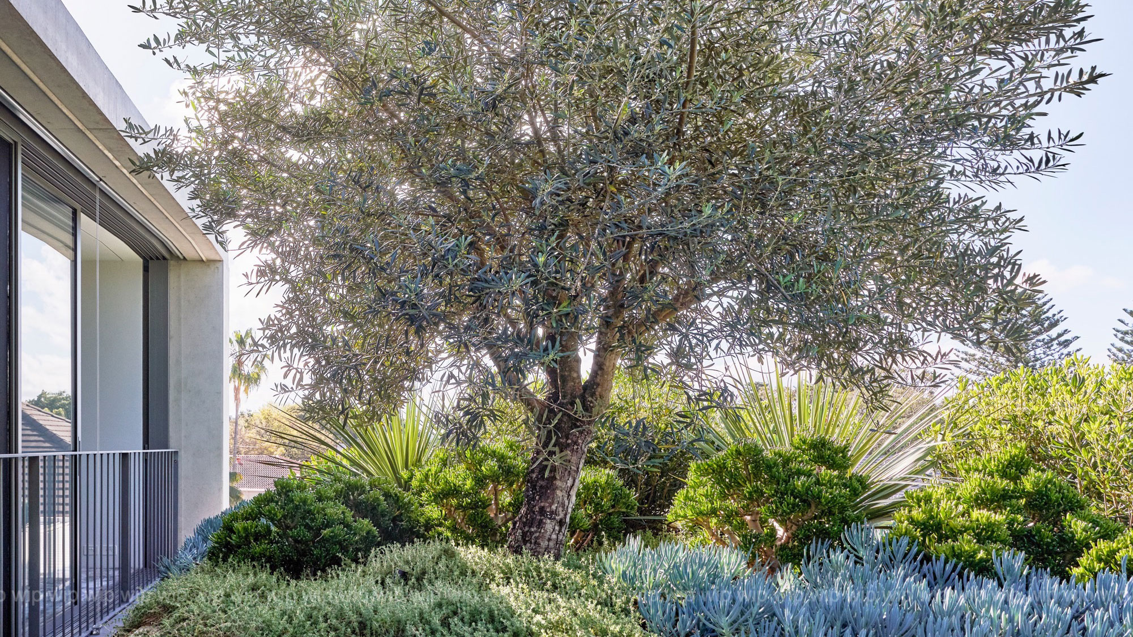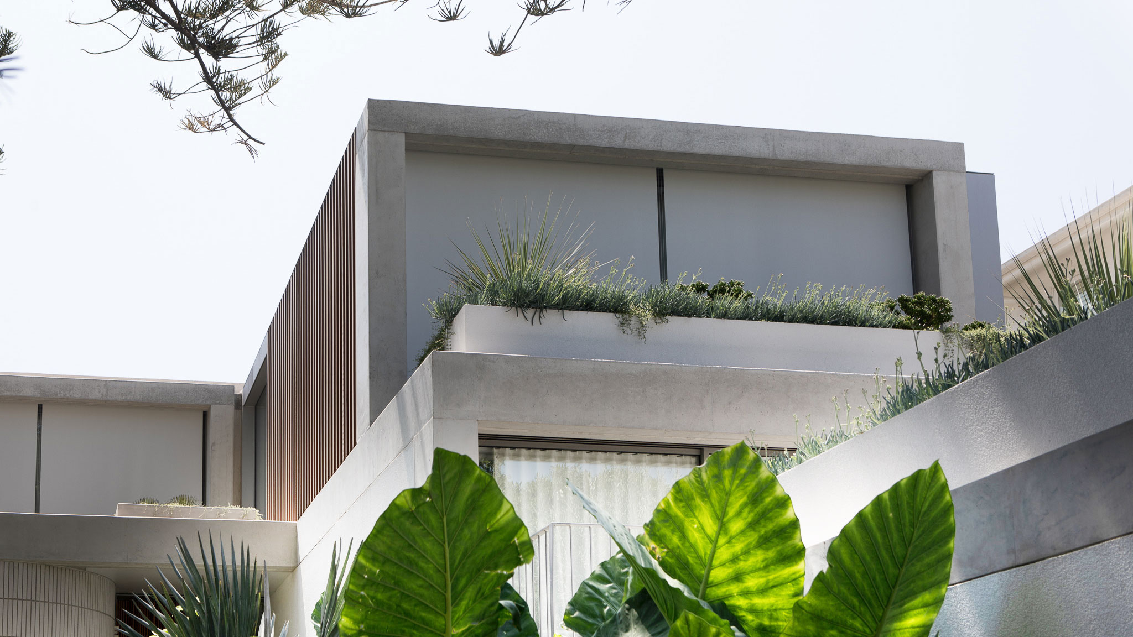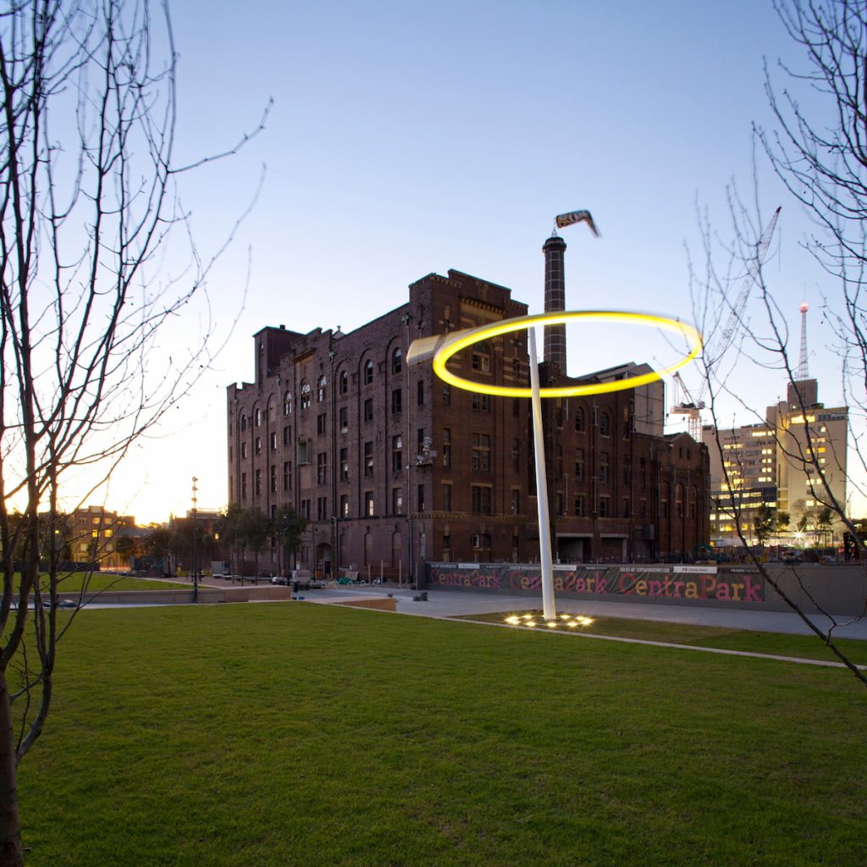Partridge delivered comprehensive structural engineering services for this standout Bellevue Hill residence in collaboration with Tobias Partners. Navigating site challenges such as deep sands, we designed a robust foundation system using concrete piles and optimised excavation with a combination of sand batters and contiguous pile walls. One of the defining features of the project was the integration of greenery into the structure. A rooftop garden and a series of integrated planters on the first-floor suspended slab brought life to the design. The largest planter, approximately 5m x 5m, was designed to support mature trees, which required precise engineering to manage the additional loads without compromising the slab’s performance. Our scope also encompassed bespoke elements, including a concrete swimming pool, masonry screens, off-form concrete finishes, steel gates, balustrades, and intricately crafted terrazzo stairs. Every element we designed was carefully tailored to meet the residence’s architectural vision and functional needs. This project highlighted the importance of collaboration between engineering and architecture to deliver a home that is both technically robust and visually compelling.

