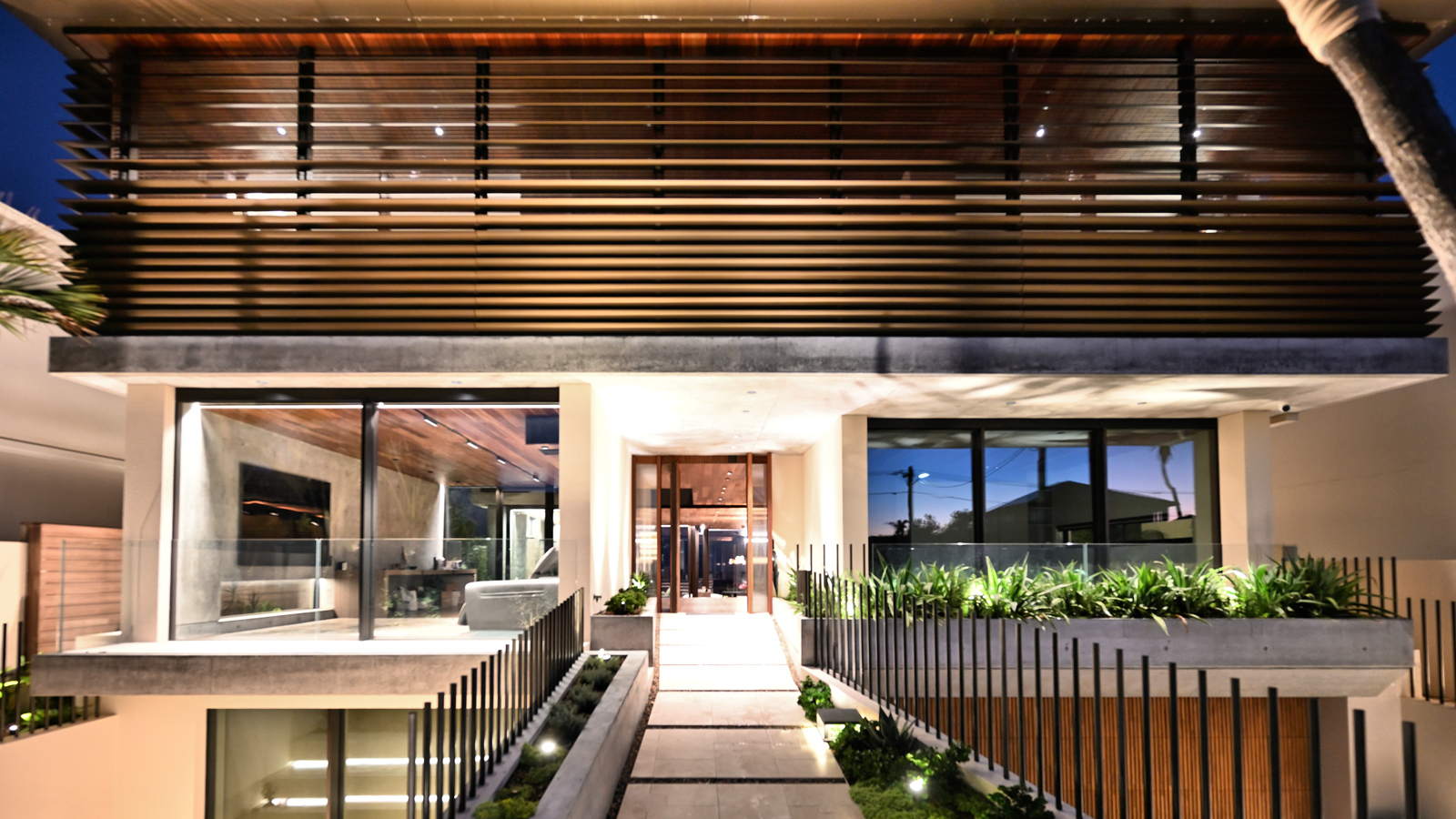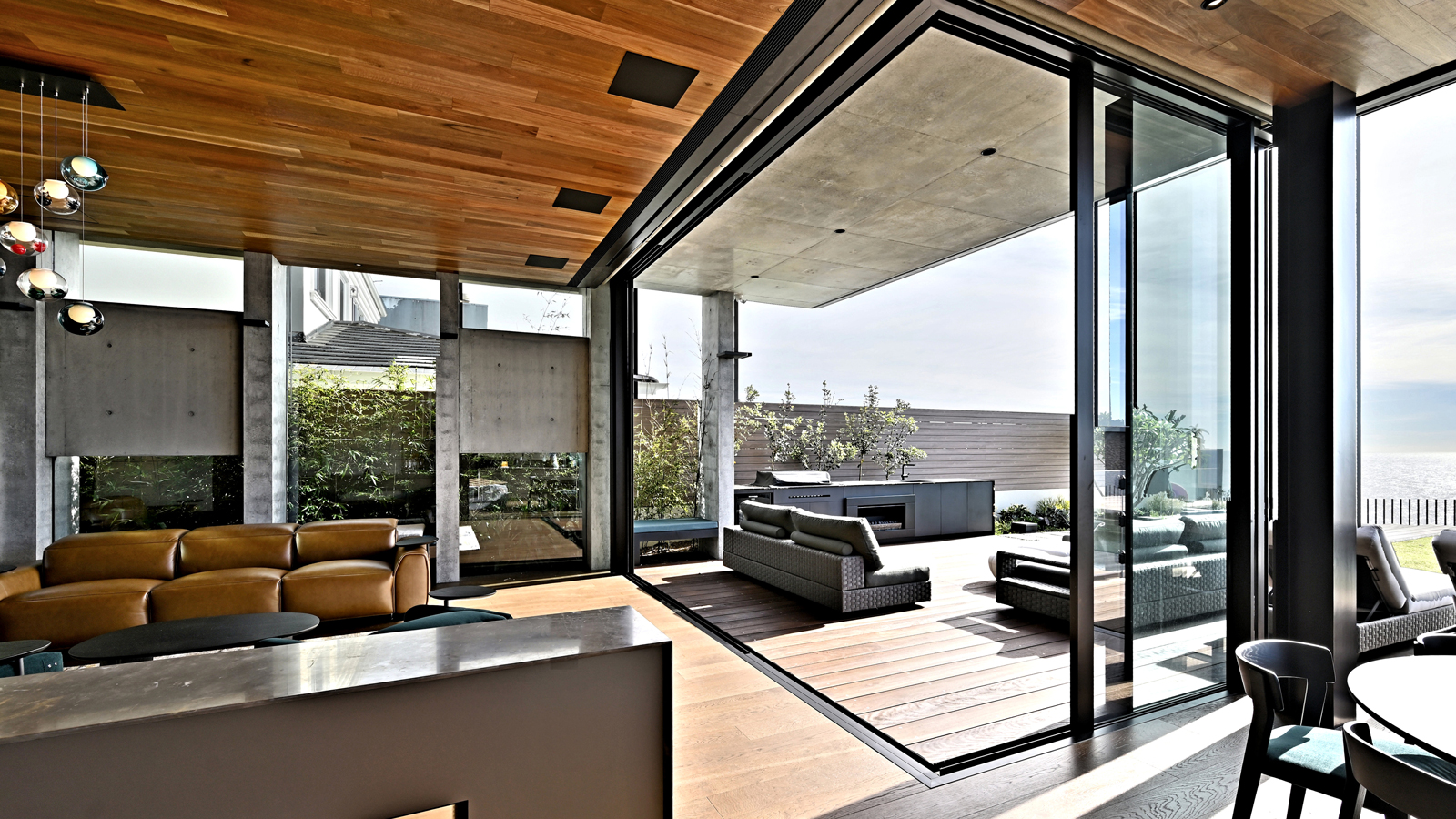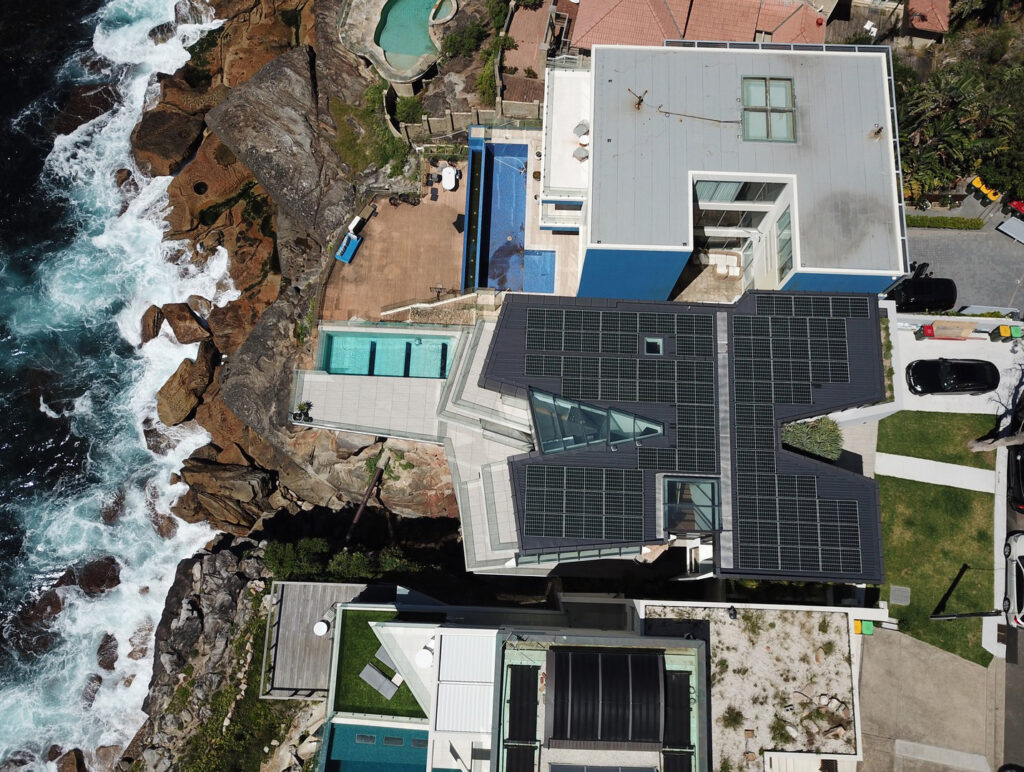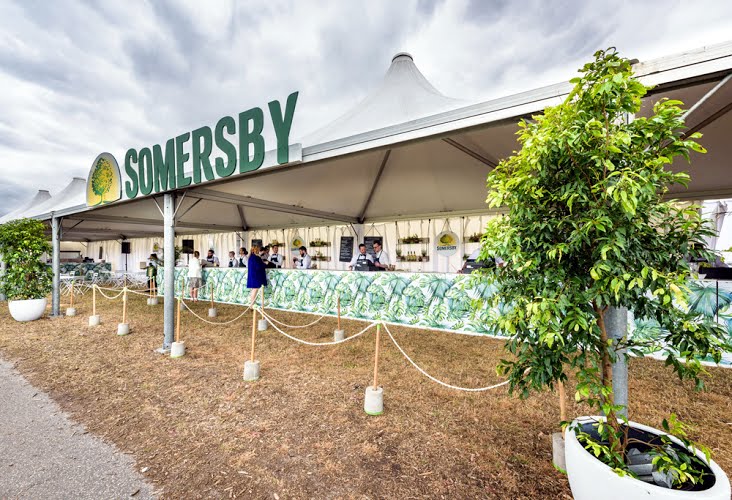Perched on the clifftops of Dover Heights this structure exemplifies the many facets of design the Partridge team delivers to achieve the architectural vision – from the largest elements of structural slabs and walls, down to the finest details of fixings for louvre screens and stair treads. Working with Rolf Ockert and the team at Bellevarde, this project has it all – concrete, mild steel, stainless steel, timber, aluminium. In addition to the typical hurdles of basement excavations and creating expansive open-plan areas, the cliff-top location posed unique challenges, including significant wind loads. The placement of a new pool near the cliff’s edge required forward-thinking design to accommodate future weathering, requiring a cantilevered approach for stability and longevity. Numerous exposed steel frames required meticulously detailed connections. A custom-designed glazed steel lift shaft frame, and a glazed pop-up roof frame hovers above the roofline, adeptly harnessing wind forces. A steel façade frame serves as both a structural support for the lift shaft frame and a span for plywood tread stairs and the pop-up roof.






