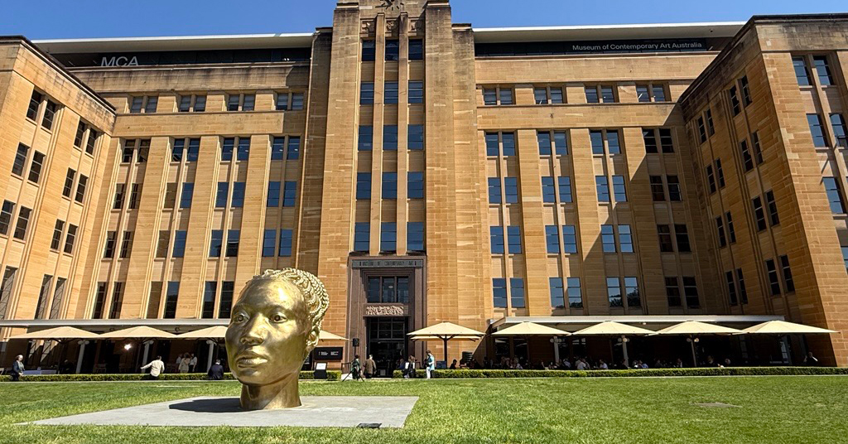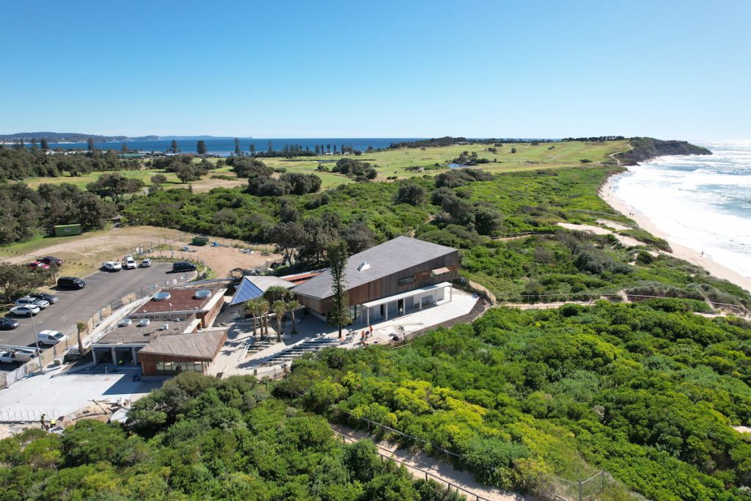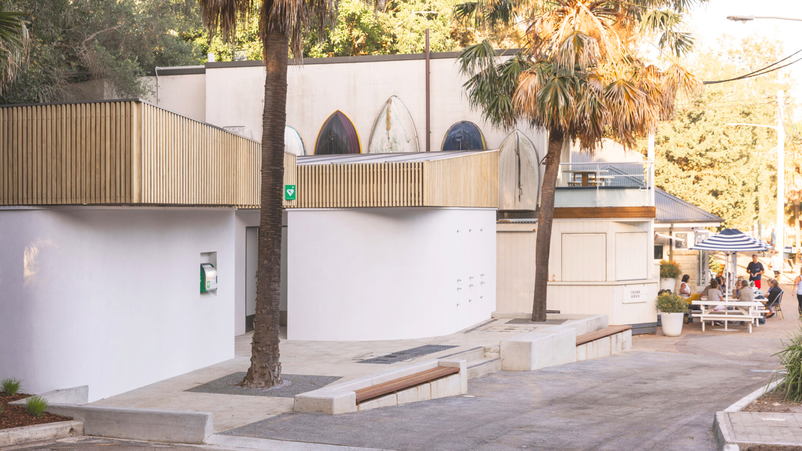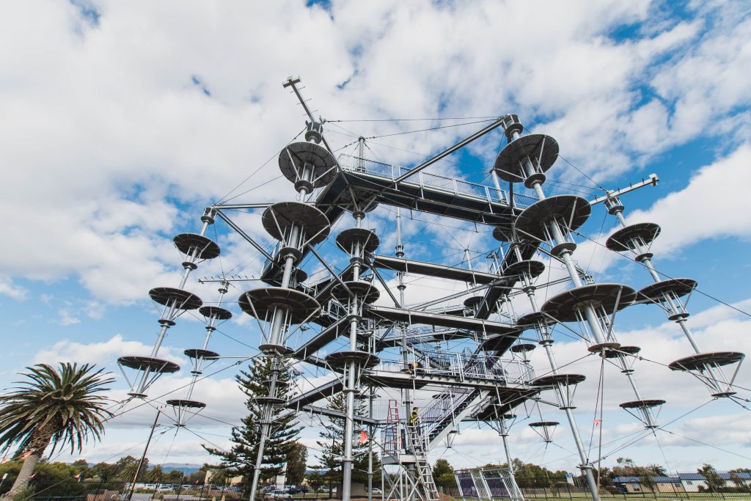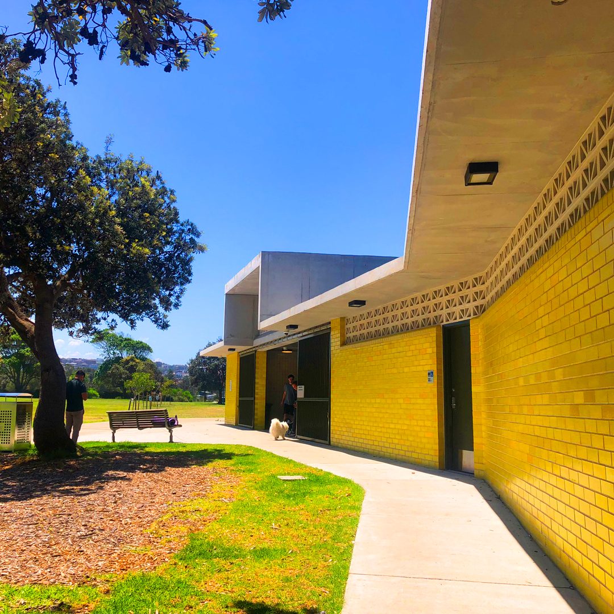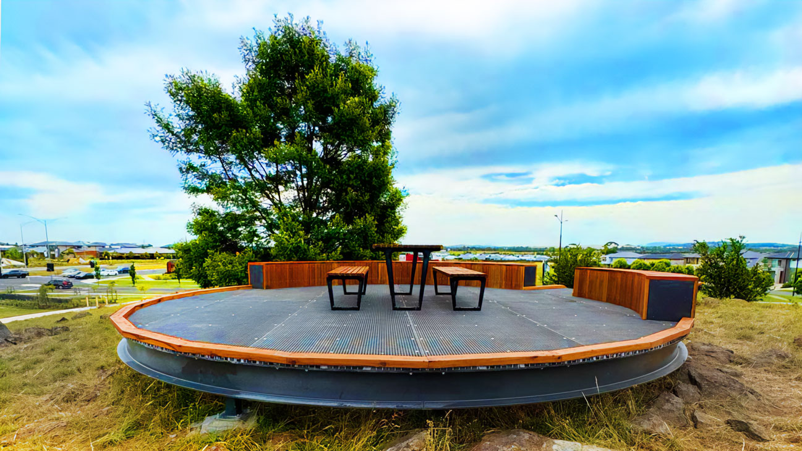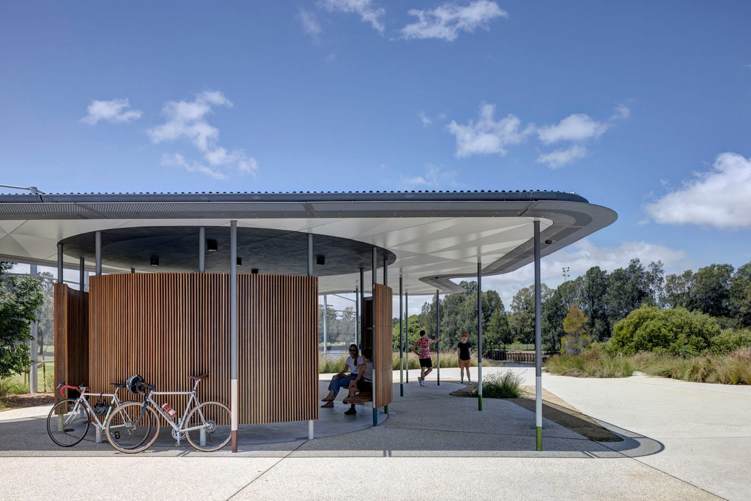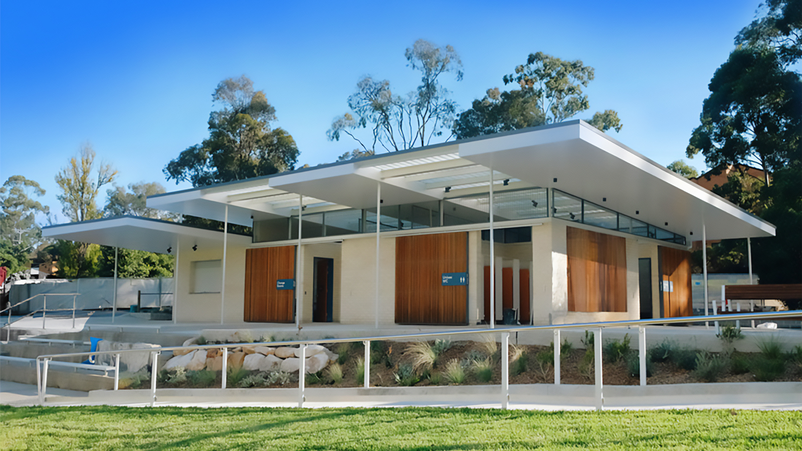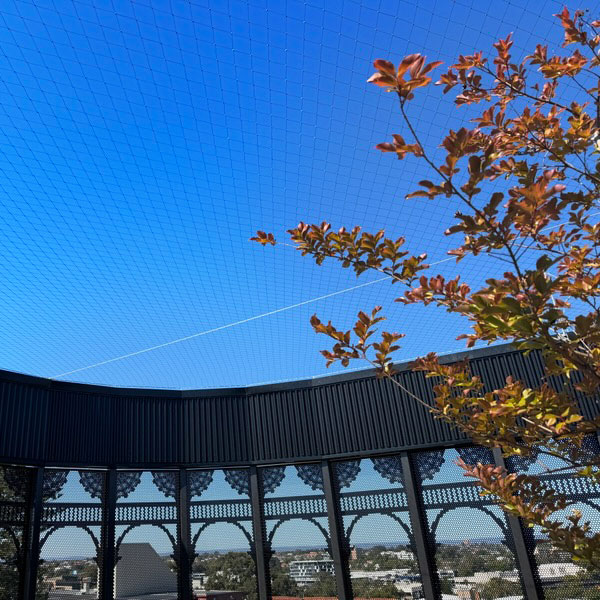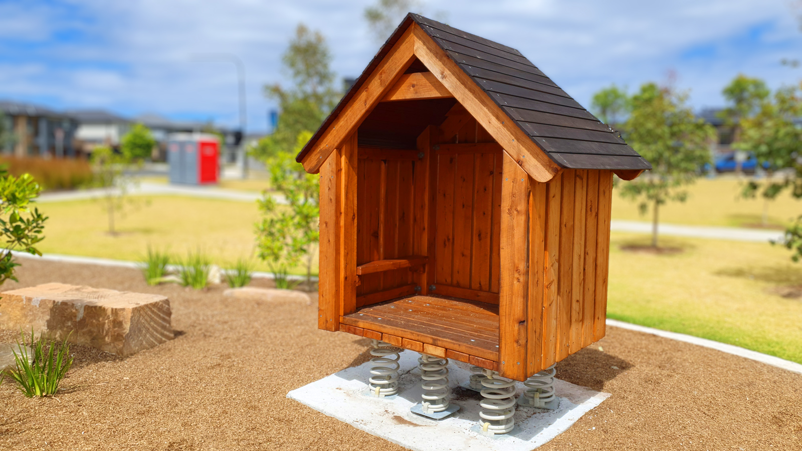Sydney’s Museum of Contemporary Art has unveiled Ancient Feelings (2025), a three-metre-high golden bronze sculpture by London-based artist Thomas J. Price, commissioned with support from the Balnaves Foundation. The work is the first in a new annual series of temporary sculptures on Tallawoladah Lawn. Partridge provided structural engineering services for the installation, collaborating with an international design team to ensure the sculpture’s stability while respecting its temporary nature. A concealed steel grillage and spreader plate system beneath the plinth supports the bronze structure without requiring permanent concrete works, allowing removal without damage to the site.

