Palm Beach House
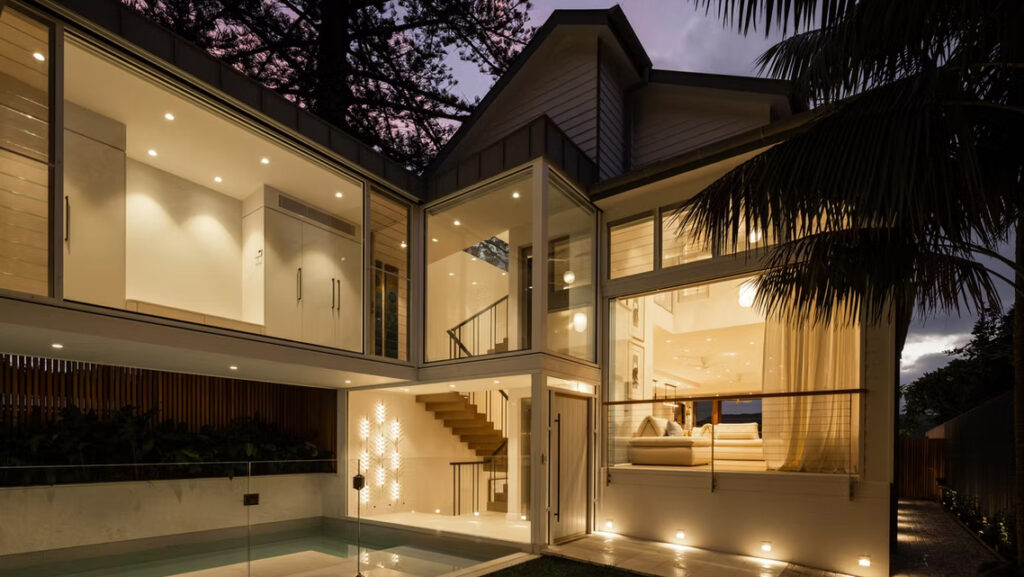
Partridge collaborated with Tregale + Associates and Michael Smith Constructions on this residence at the tidal edge of Pittwater. The project required careful engineering to manage a challenging site and complex structural demands. Excavation was stabilised with a secant pile wall, followed by a blinding slab and continuous waterproofing “bathtub” for the basement. Dewatering was […]
Amongst The Eucalypts
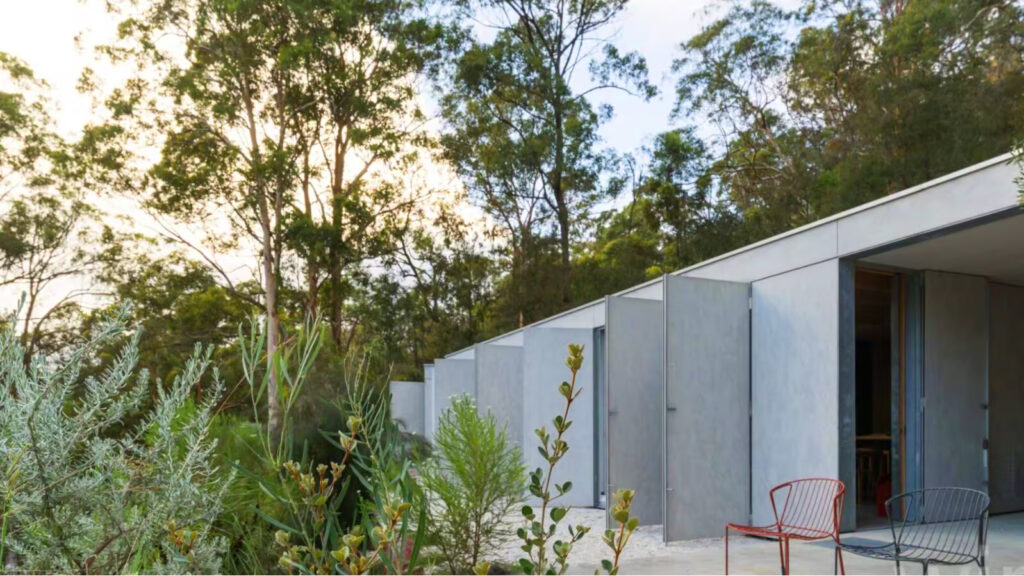
Partridge provided the structural engineering for a striking residence by Jason Gibney Design Workshop, tackling the familiar challenge of creating a structural system that supported the architectural vision while responding to a demanding site. We navigated steep terrain and bushfire flame risk with bored concrete piers and suspended concrete slabs for foundations. Steel framing supported […]
Bellevue Hill House
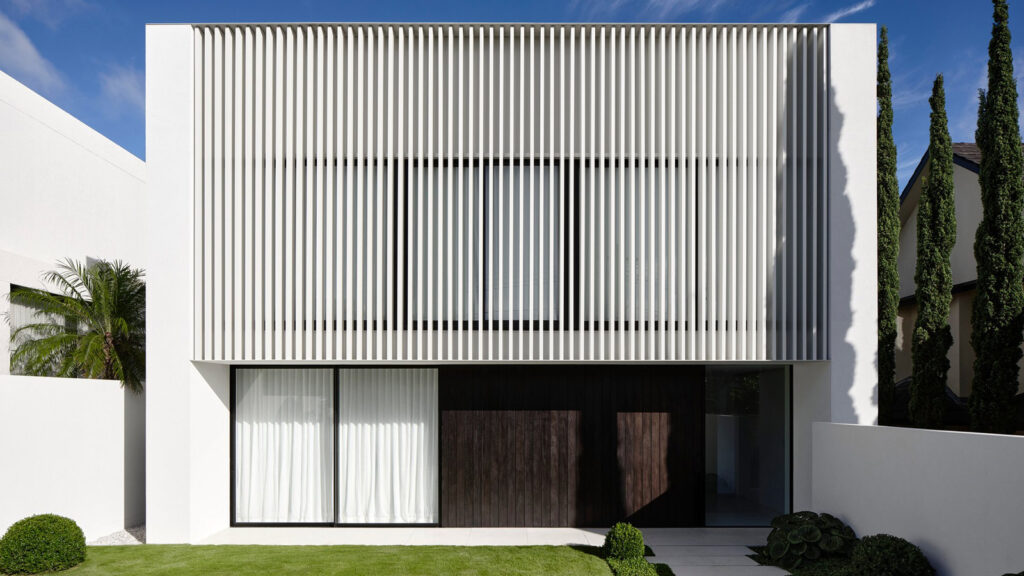
Mathieson Architects worked closely with Partridge for the transformation of a Bellevue Hill duplex into a single residence. The project reconfigured the existing structure to enhance views of Rose Bay and the city skyline. Our work involved major structural modifications, including new blade walls and steel screening integrated with the retained façade. Internally, we redesigned […]
Cammeray House
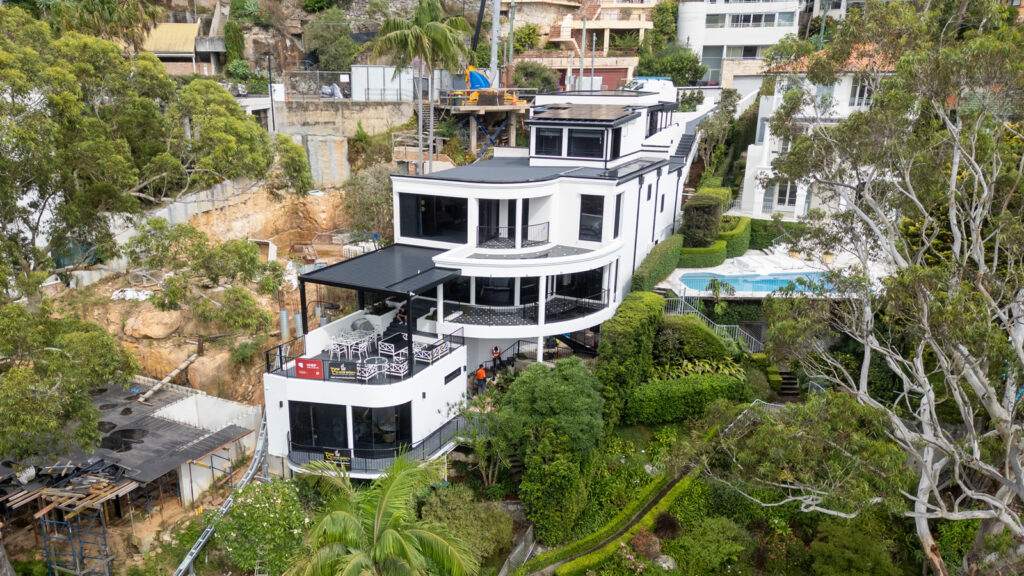
Partridge worked closely with MHDP Architects and Total Co-ordination Building on the structural design of Cammeray House, a detailed renovation and extension of an existing residence. The original building had suffered extensive termite damage and water ingress, which significantly weakened its timber framing. Major structural repairs and strengthening were required as part of the upgrade. […]
Mosman House
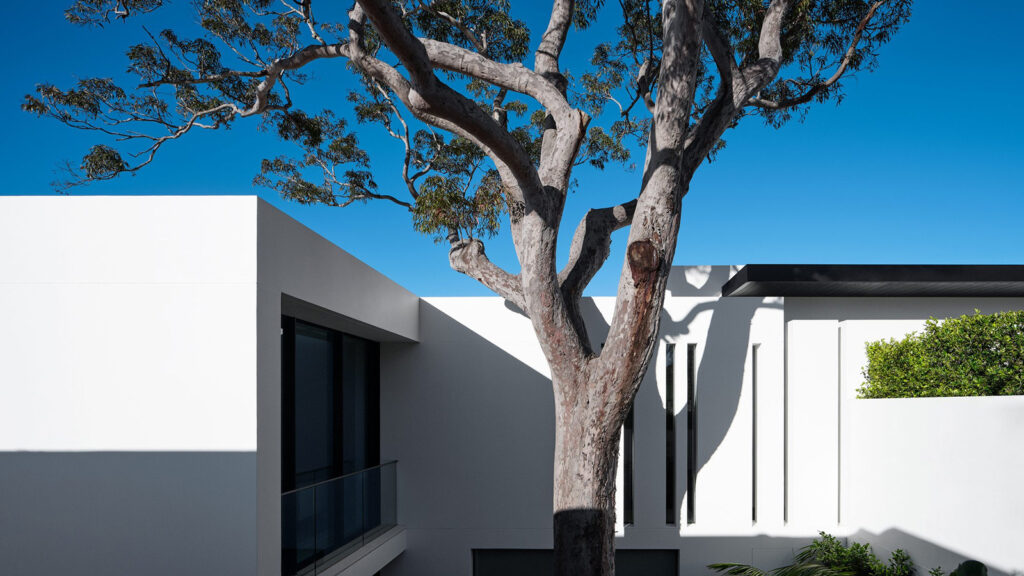
This three-level Mosman residence is situated above Chinaman’s Beach with sweeping views of Sydney Harbour, and presented unique engineering challenges. A primary focus was preserving a mature Angophora tree, which guided our design of key structural elements. We used suspended slabs for the ground floor, garage, and driveway to navigate the steep site and minimise […]
Babylon
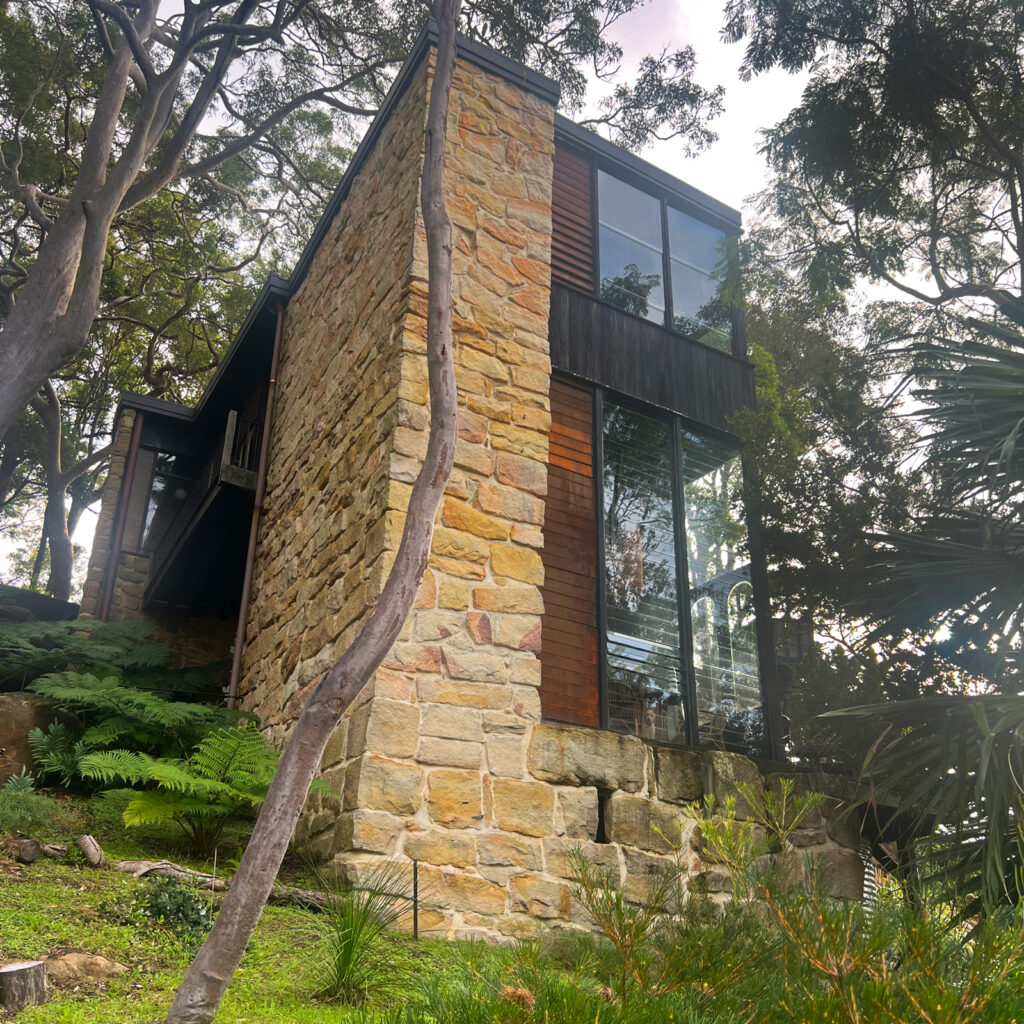
Partridge collaborated with Casey Brown Architecture on ‘Babylon,’ a remarkable residence west of Avalon Beach. Originally built in 1953, this four-level dwelling—known locally as ‘The Castle’—features stone and glass construction with living spaces arranged beneath a 320-square-metre kidney-shaped roof. Our involvement encompassed structural assessments, roof drainage, foundation stability, and sandstone wall integrity. We also engineered […]
Bellevue Hill House
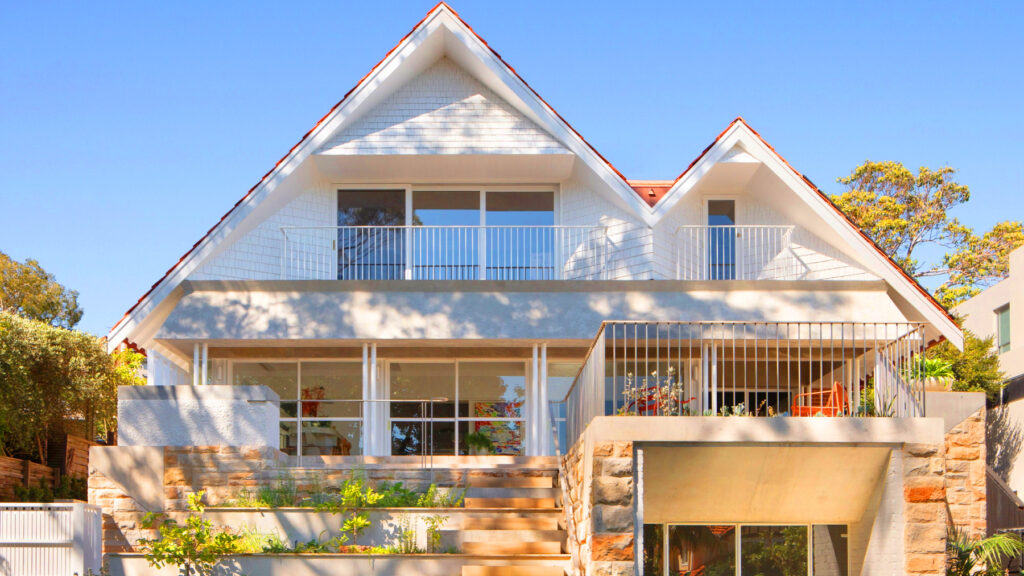
Partridge collaborated with Tribe Studio and Laycock Construction on the restoration and extension of a heritage-listed Arts and Crafts home in Sydney’s Eastern Suburbs. Built circa 1915, the residence was sensitively adapted for contemporary living, earning recognition in the 2024 National Architecture Awards (NSW Chapter) for both Heritage and Residential Architecture. Our structural work included […]
Beaumaris House
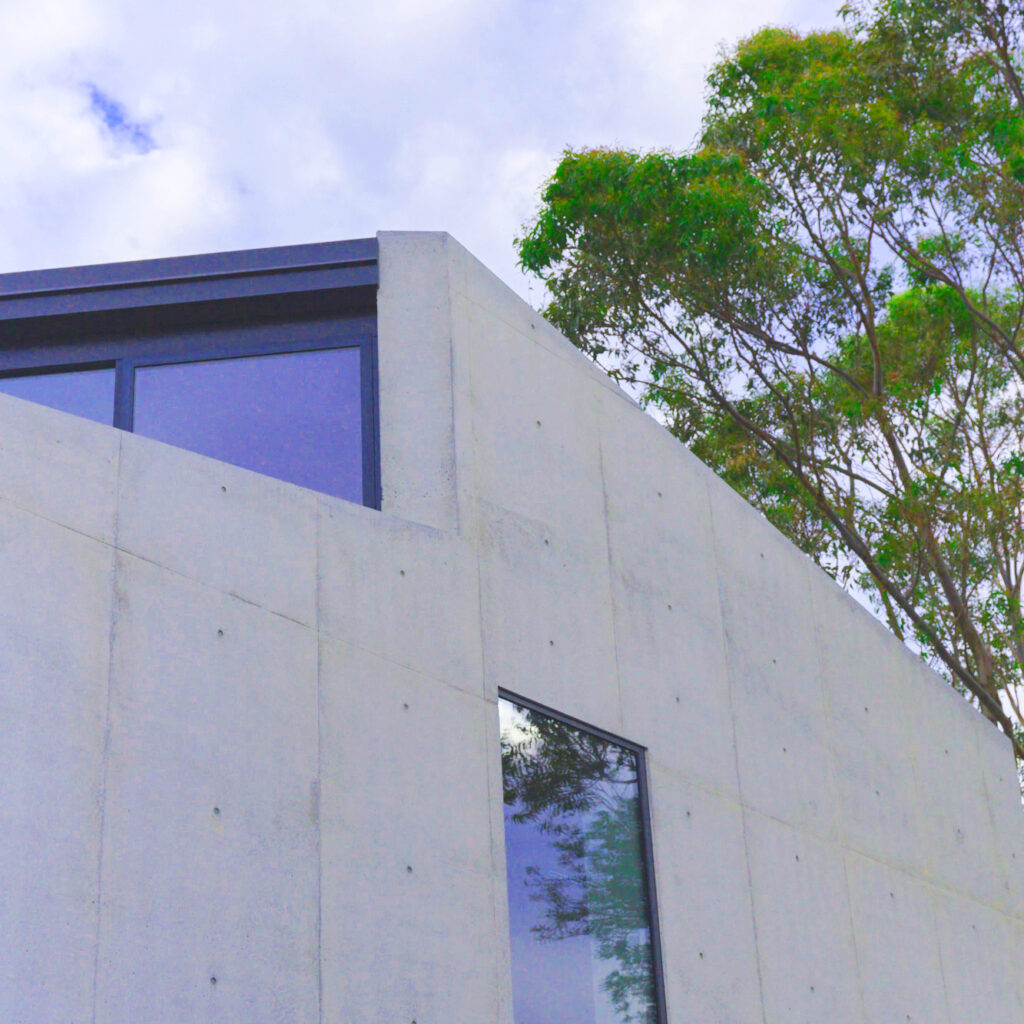
Olaver collaborated with Partridge on Beaumaris House, where concrete played a defining architectural role. Our focus was ensuring structural integrity while complementing the design’s aesthetic and spatial vision. Exposed concrete surfaces required careful reinforcement detailing and construction joints to maintain a clean finish and prevent shrinkage-related cracking. A timber-like texture was achieved using concrete formwork. […]
Maryville Heirloom House
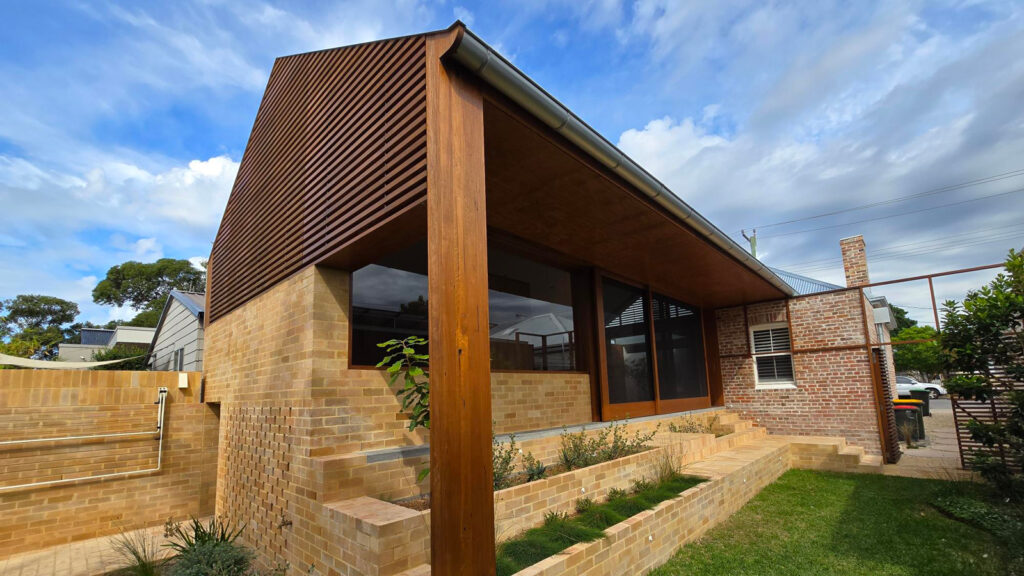
Partridge worked closely with Anthrosite on this renovation of a flood-prone, historic coal worker’s cottage, which required innovative structural solutions. Raising new living spaces 1.4 meters addressed flood risks on the compact lot. A split-level design maximised space, differentiating old and new, and incorporated flood-resistant materials. Slender plate columns enabled large spans, supporting expansive openings […]
Mornington Peninsula House
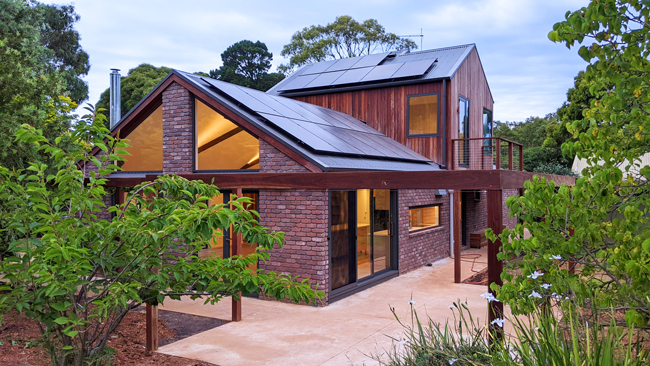
Nestled in the Mornington Peninsula bushlands, a transformation occurred at this secluded one storey rancher. The additions blend into the green surroundings, while maintaining the natural environment directly around the home. The roof was completely replaced above a newly formed open kitchen and living space. Our team were involved in the replacement of the flat […]
Malvern Townhouse
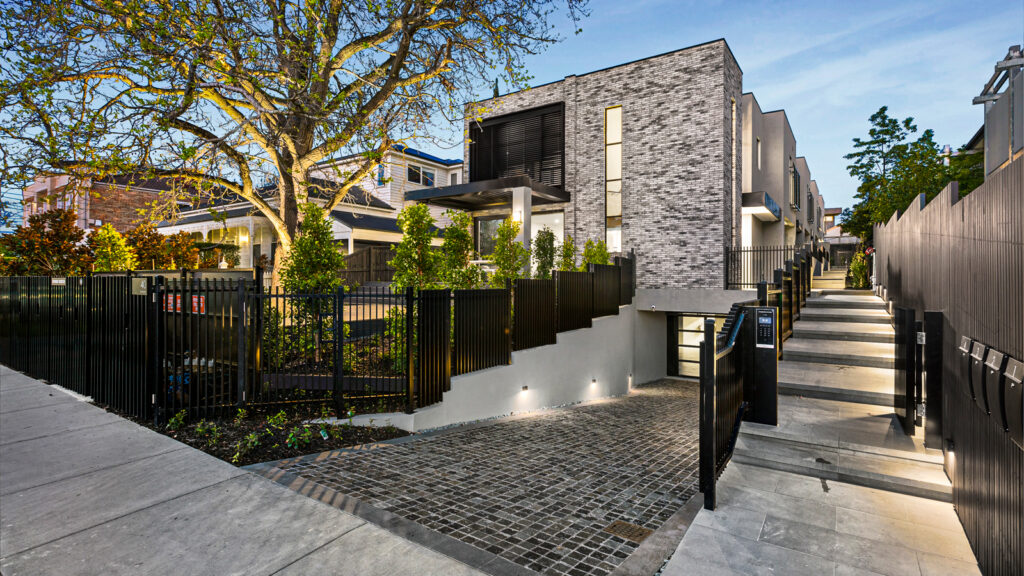
The structural design for this project focused on several key challenges, notably the ground floor slab and its site integration. Working closely alongside Aspect Studio and R&K Developers, we began with basement shoring for neighbour safety and construction access. The ground floor slab design involved multiple iterations with the architect, resolving complexities like landscaping, level […]
Elara Playground
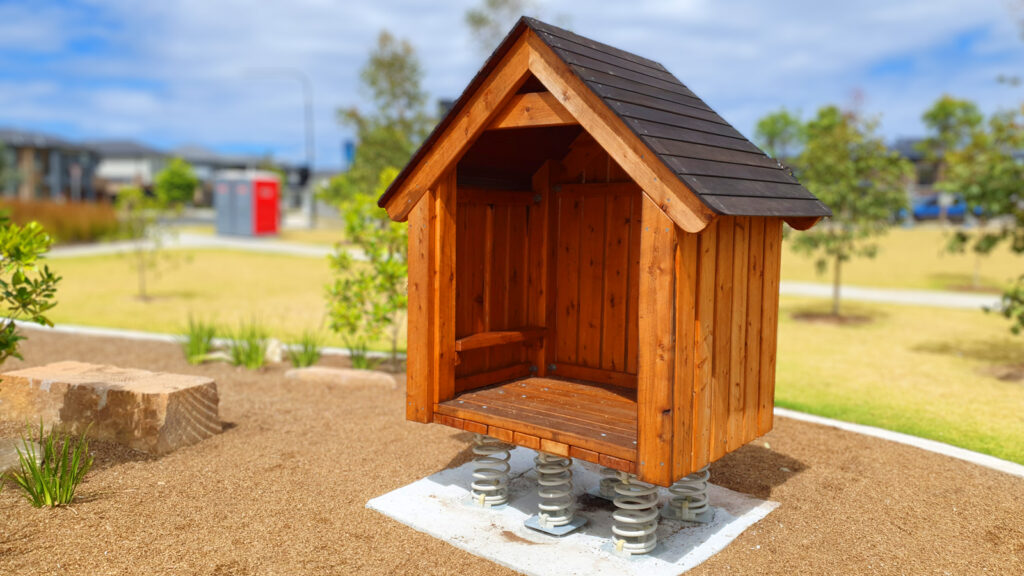
Ensuring safety and stability for children, we engineered footing systems for dynamic play elements at Livvi’s Place Elara playground, including a rocking cubby and a sandstone climbing rock. This playground, located in northwest Sydney and part of an initiative for inclusive play spaces, allows children of all abilities to have fun together. Partridge collaborated with […]
