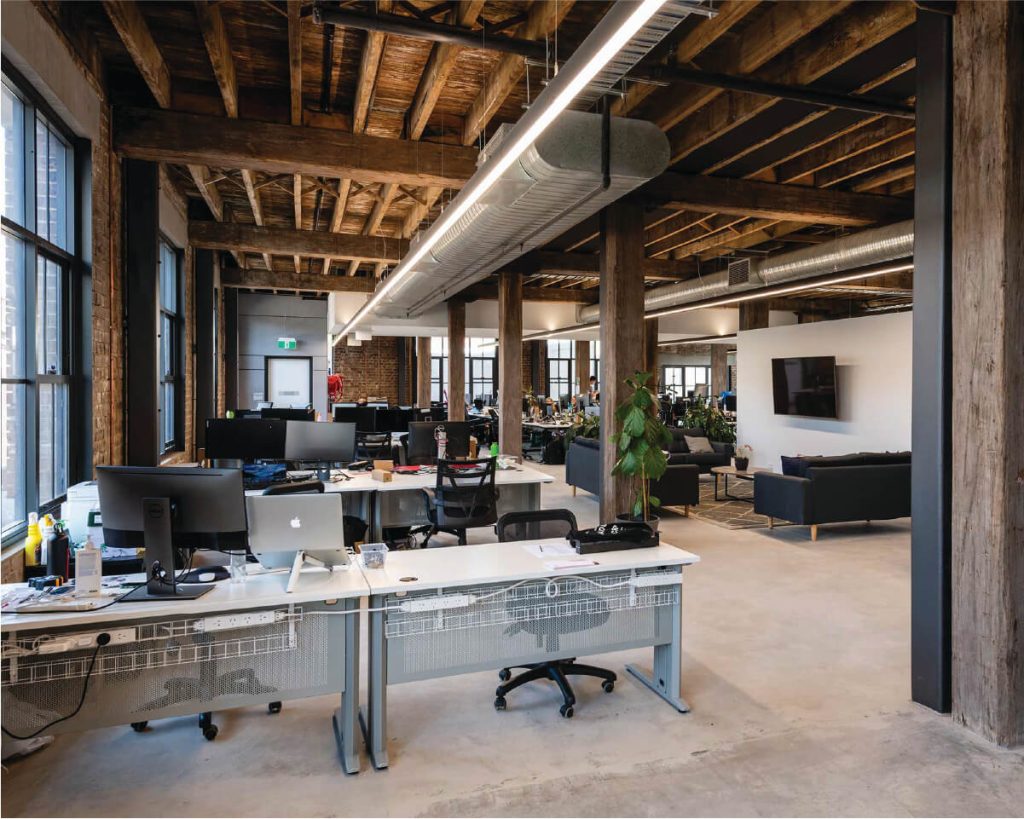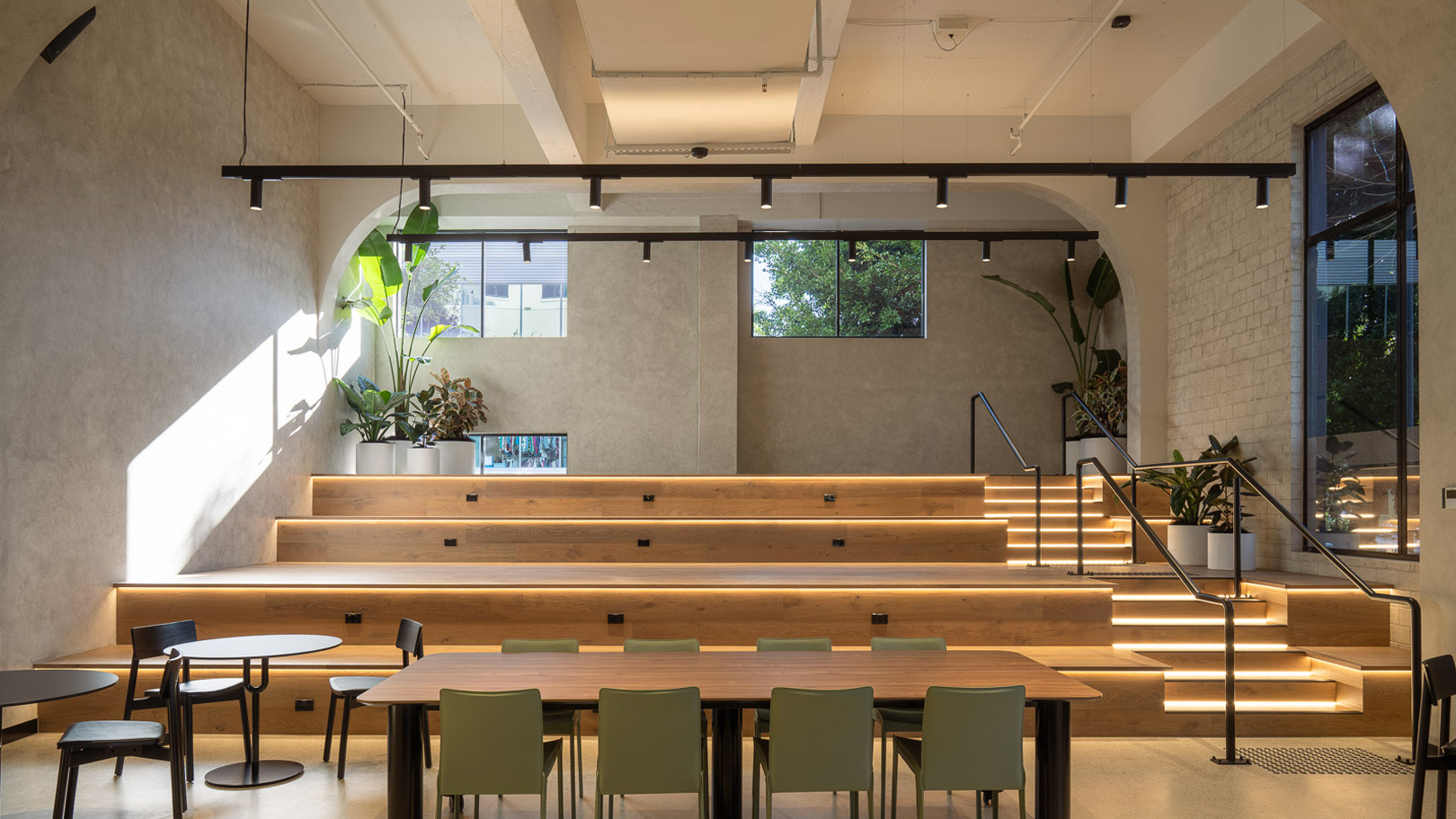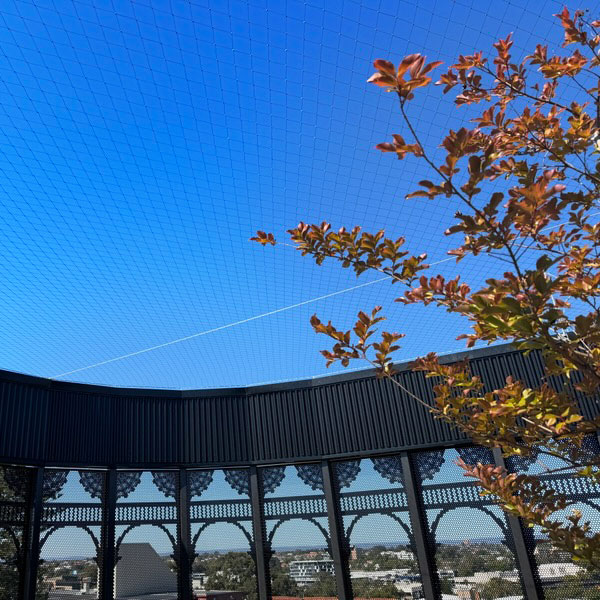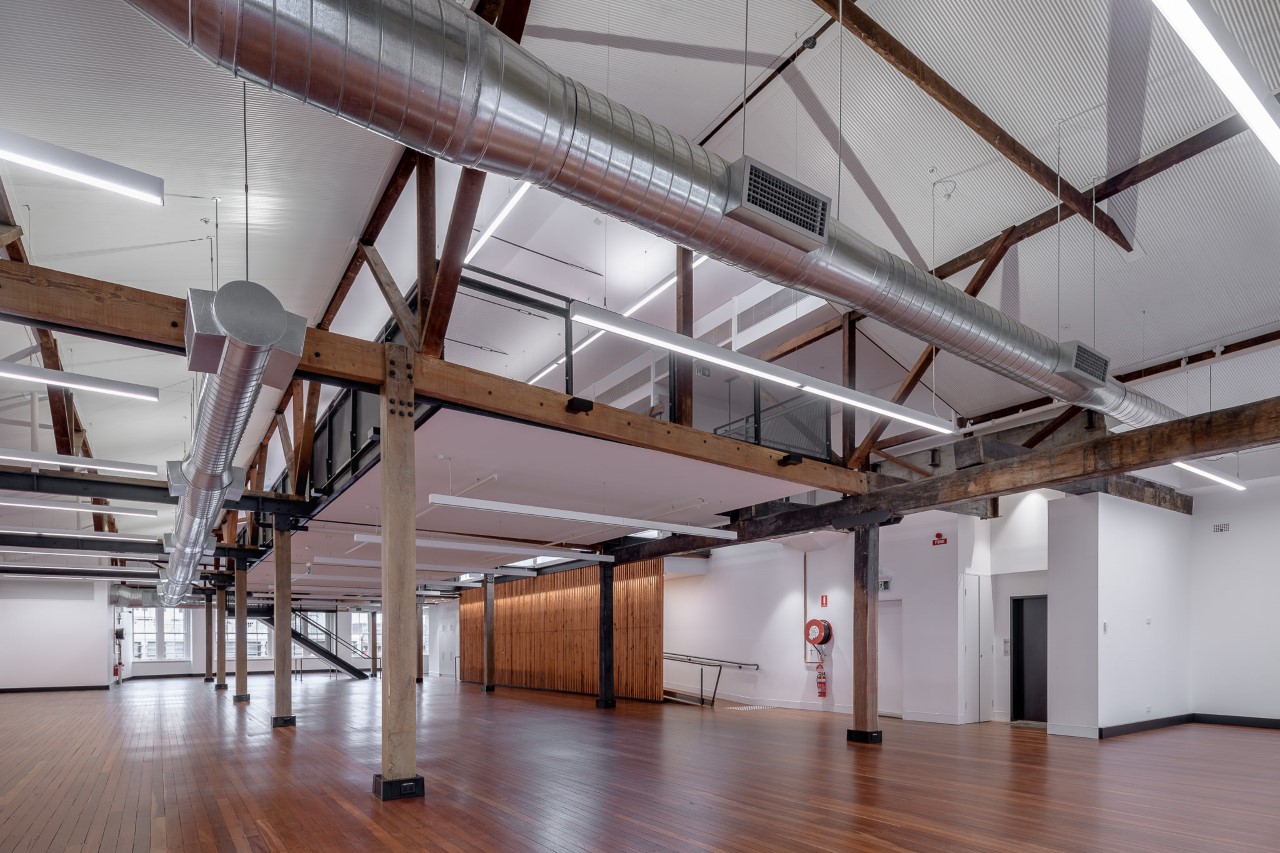Partridge was involved in the construction of this 8-story residential tower on Edgecliff Road. The building has a conventional reinforced concrete (RC) structure with Ritek load-bearing walls. One of the unique challenges faced by the project was the presence of a train line running below the site. The project team worked with vibration isolation specialist Getzner to develop a custom solution to ensure the building is acoustically isolated while maintaining structural integrity. The building also features exposed circular rebates in the slab soffit and the architect’s trademark brise soleil structure.



























