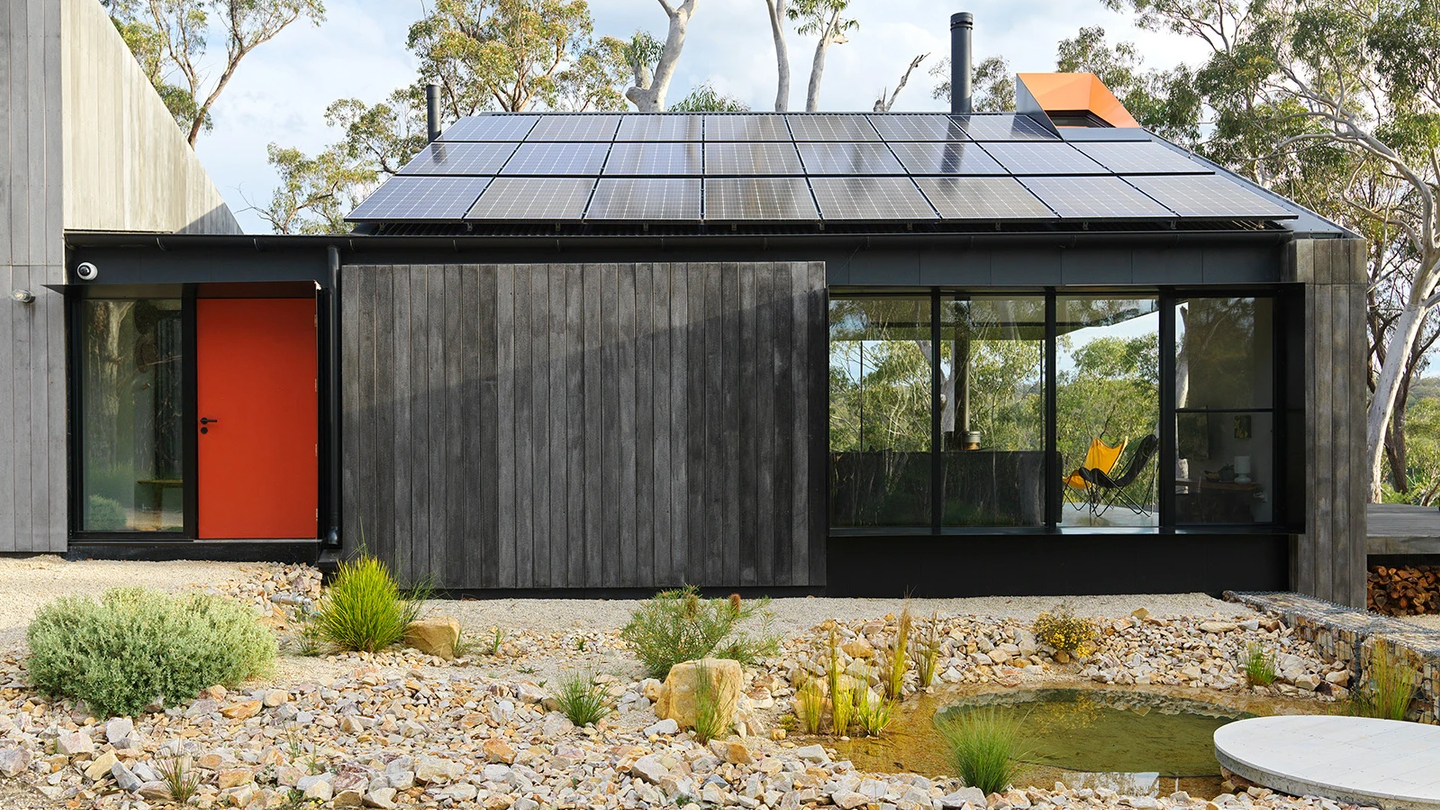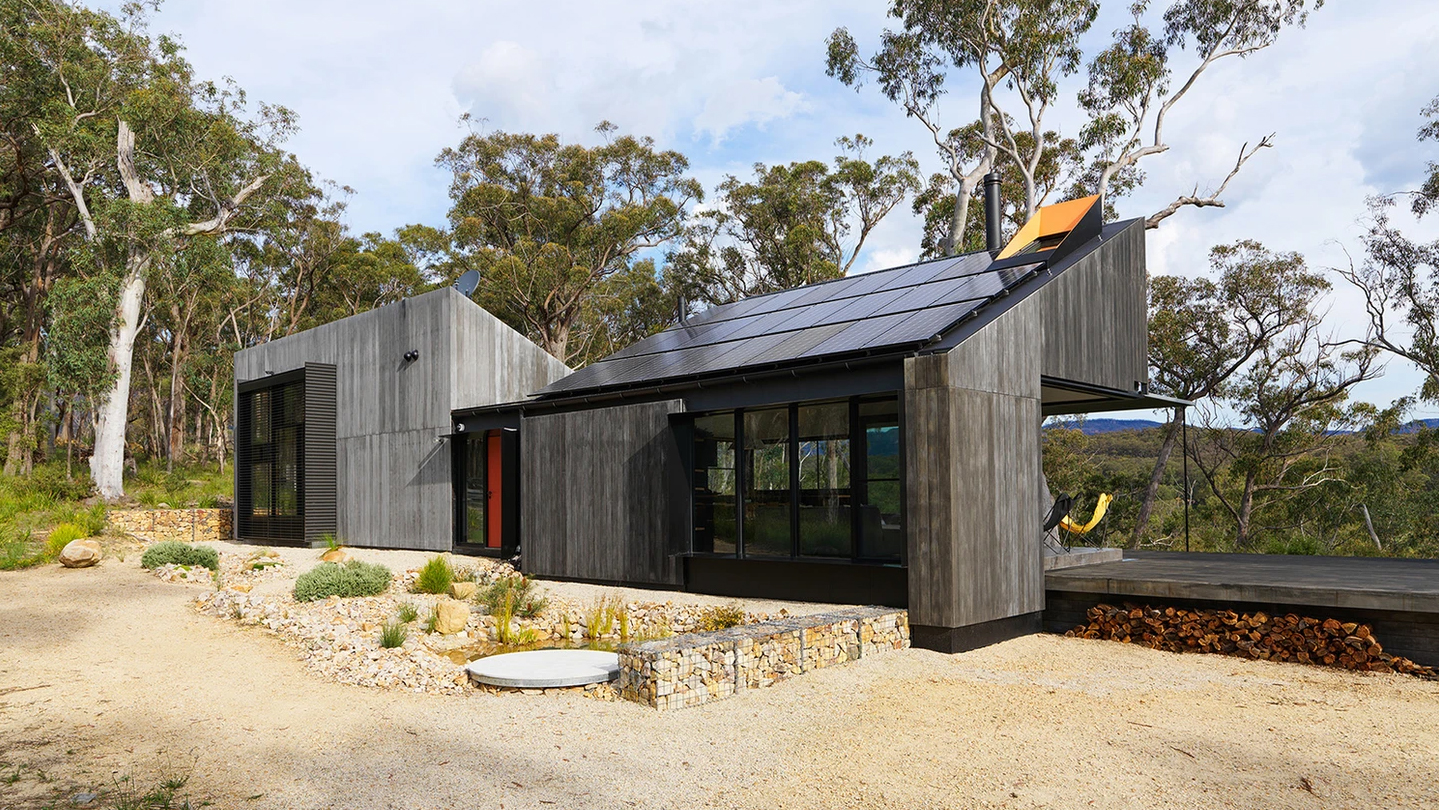This sustainable timber home. cleverly designed by Anderson Architecture, is self-sufficient in power, water, and waste. Its construction presented unique challenges. Recycled trees, felled on-site were used for rafters, requiring meticulous structural calculations due to the material’s variability. Another challenging aspect of the project was the frameless glass junction at the corner of the building that opens onto the deck. Achieving the large open spans at this critical junction required the clever use of the high-level concrete walls as deep beams that cantilevered out to the corners, and thus removing the need for conventional supports. The house’s Blue Mountains location necessitated careful fire protection, including the design of a fire-resistant canopy.





