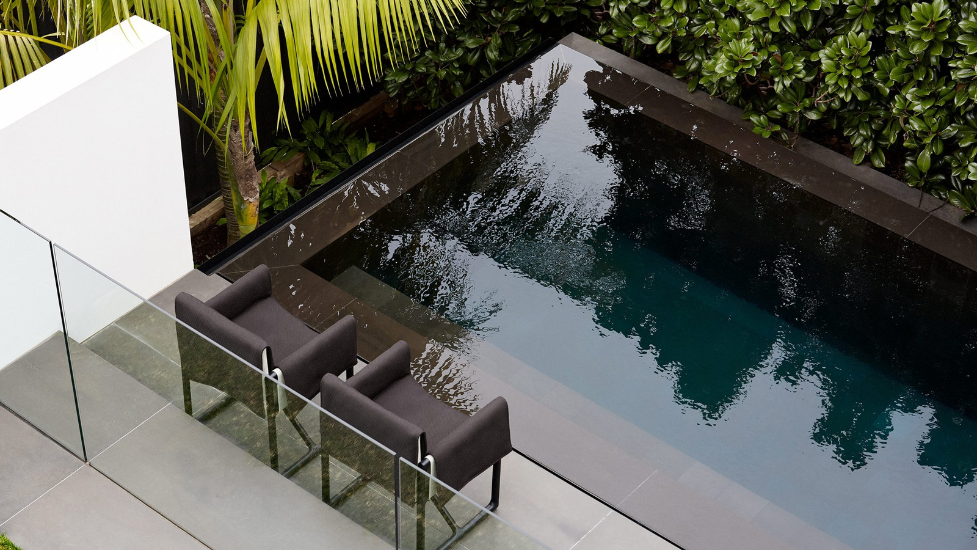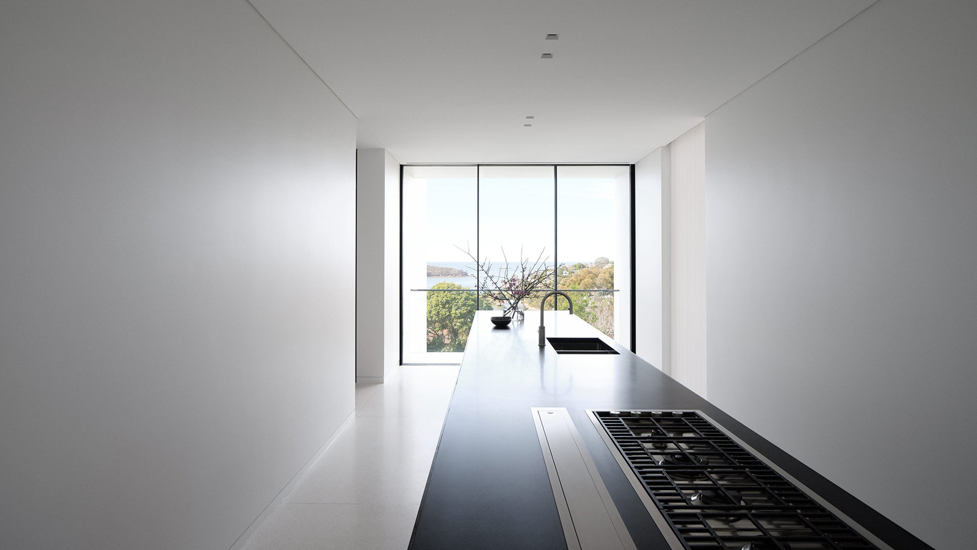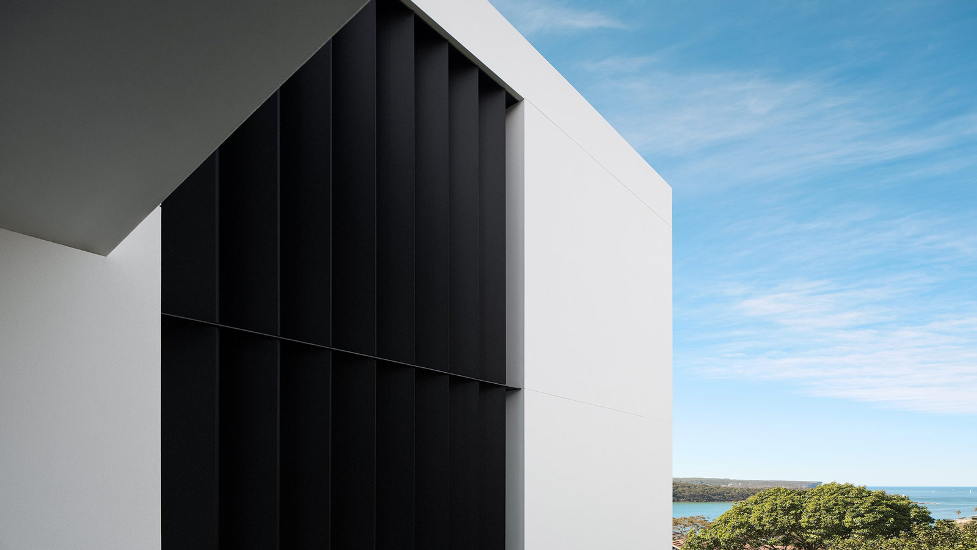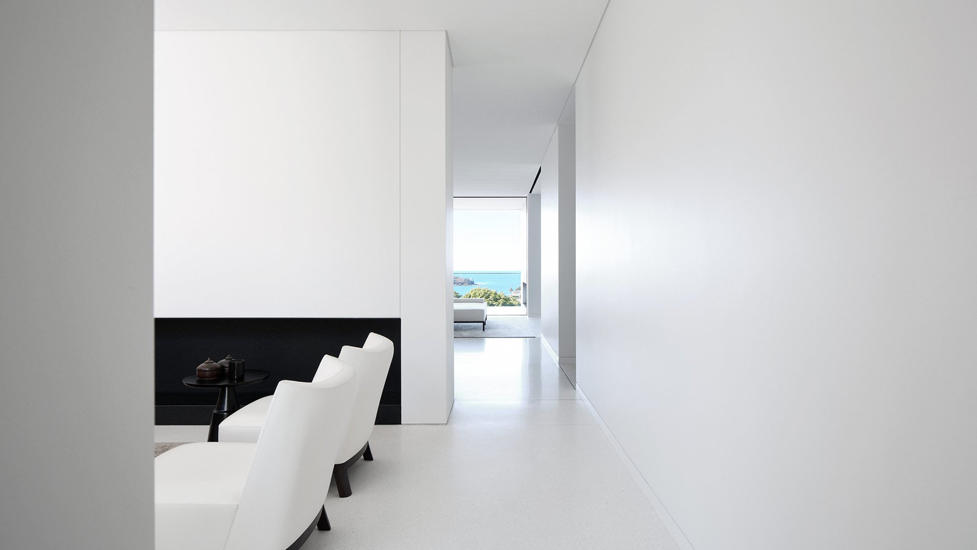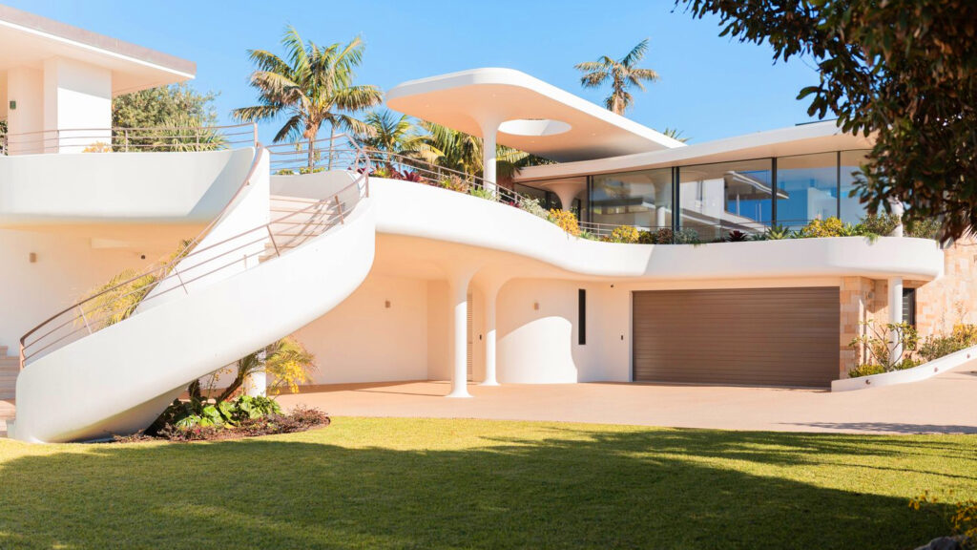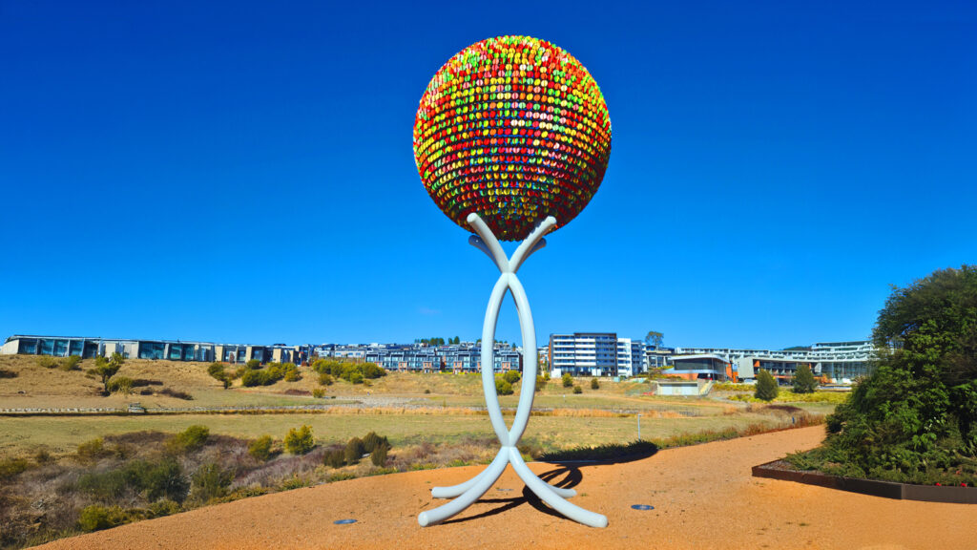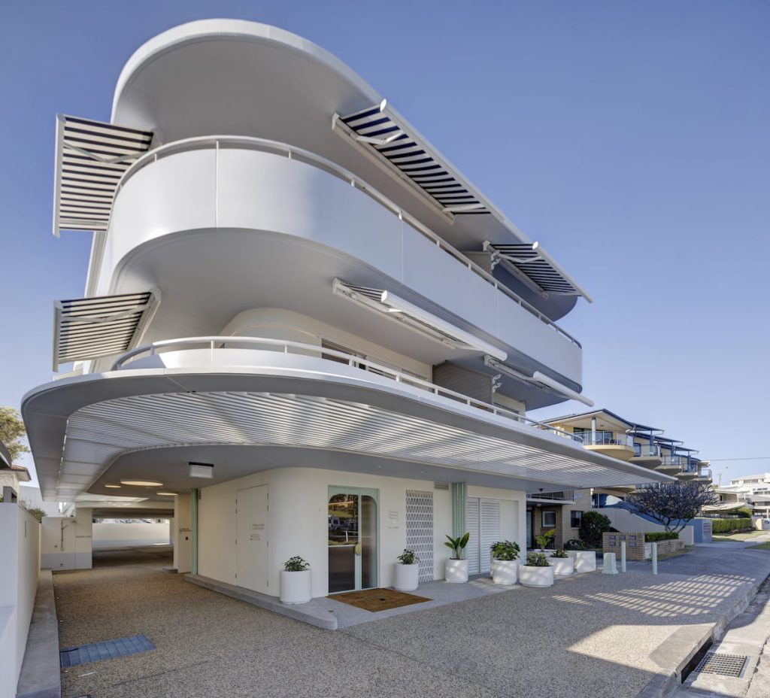This three-level Mosman residence is situated above Chinaman’s Beach with sweeping views of Sydney Harbour, and presented unique engineering challenges. A primary focus was preserving a mature Angophora tree, which guided our design of key structural elements. We used suspended slabs for the ground floor, garage, and driveway to navigate the steep site and minimise excavation. Our hand-excavated piers were precisely located after detailed root mapping, ensuring minimal impact on the tree while supporting the home. We also navigated an existing sewer line, carefully positioning piers to meet clearance requirements. At the street, we engineered the driveway slab to cantilever over an existing retaining wall, avoiding new loads. Inside, tight deflection tolerances ensure the integrity of high-end finishes like terrazzo and Carrara marble. Our design provided the crucial structural backbone, allowing this architectural vision to thrive amidst complex site constraints.

