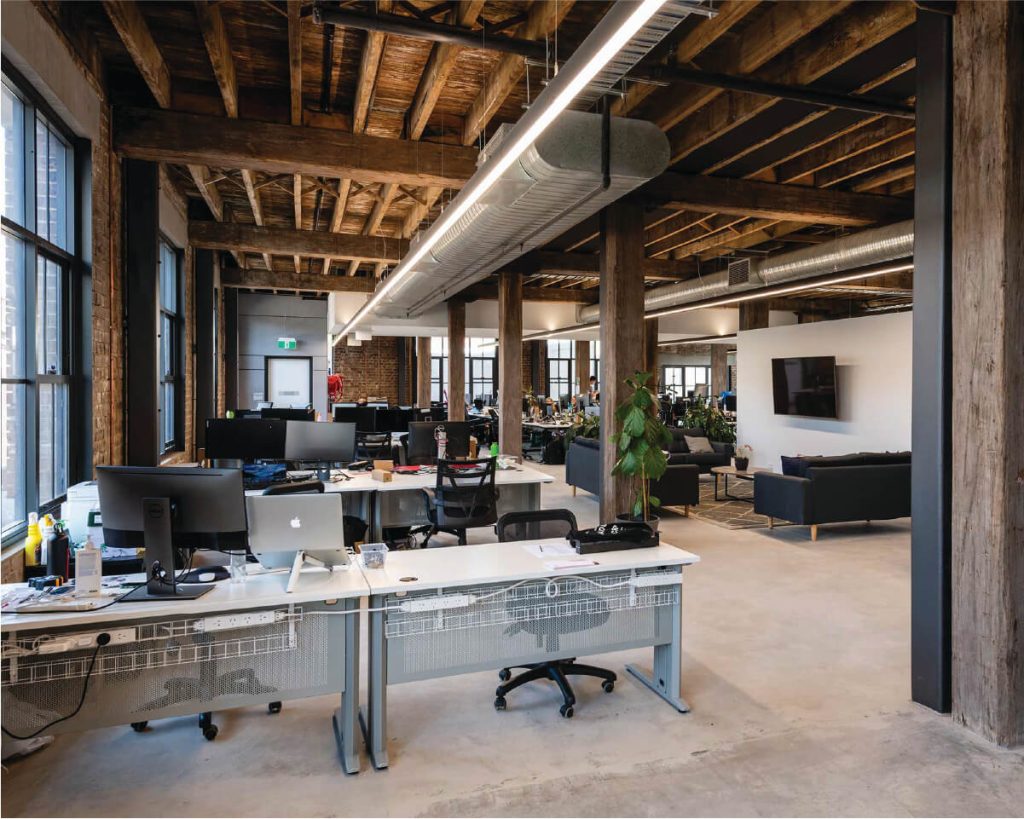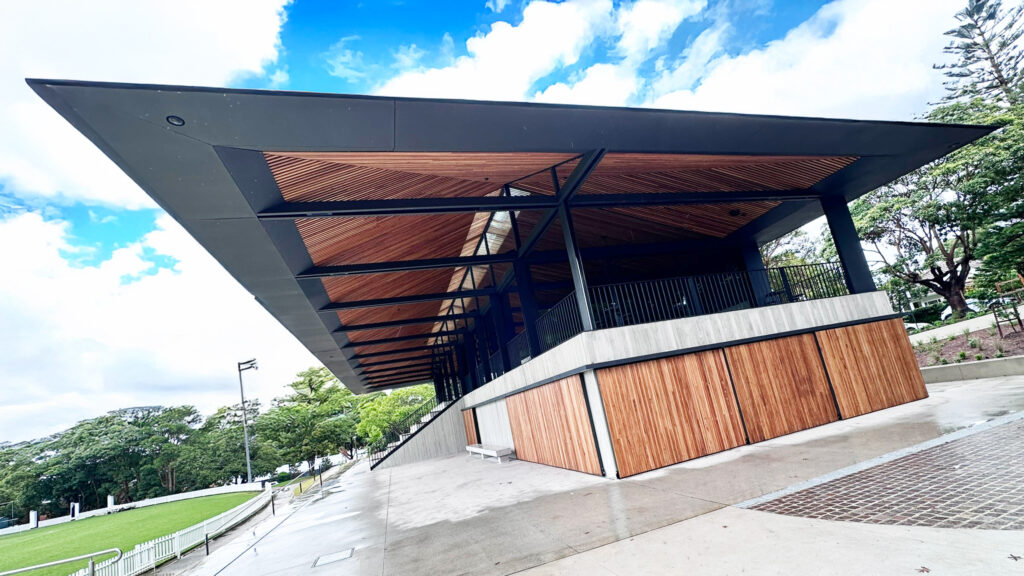Partridge carried out the structural design for this studio addition and rear house alterations, including the timber framing in this light filled living space as well as the timber awning which is suspended from the pop-up roof framing using rods. Partridge utilised innovative methods and clever thinking to eliminate the need for any steel beams, framing the roof and awning in timber alone, minimising construction costs and maximising sustainability. One challenge on this project was an existing sewer which clashed with a strip footing for the new studio.




