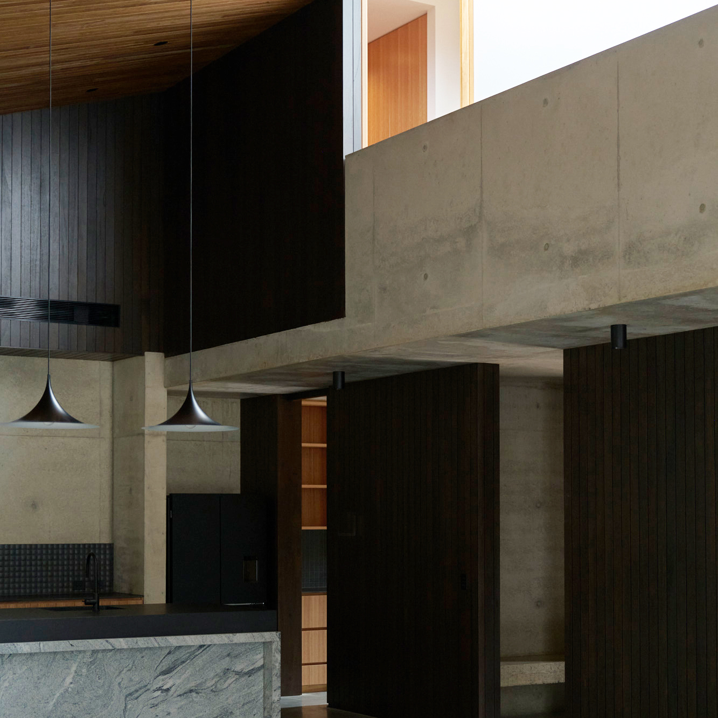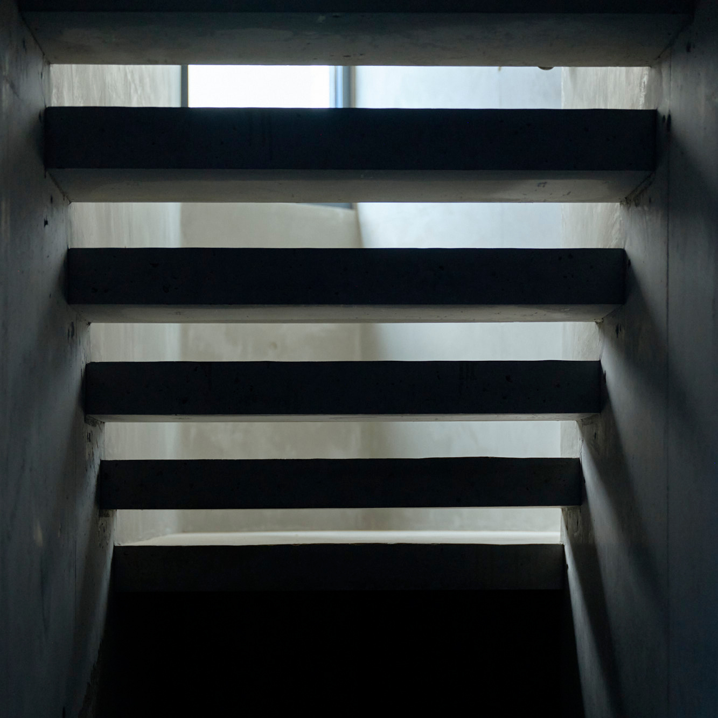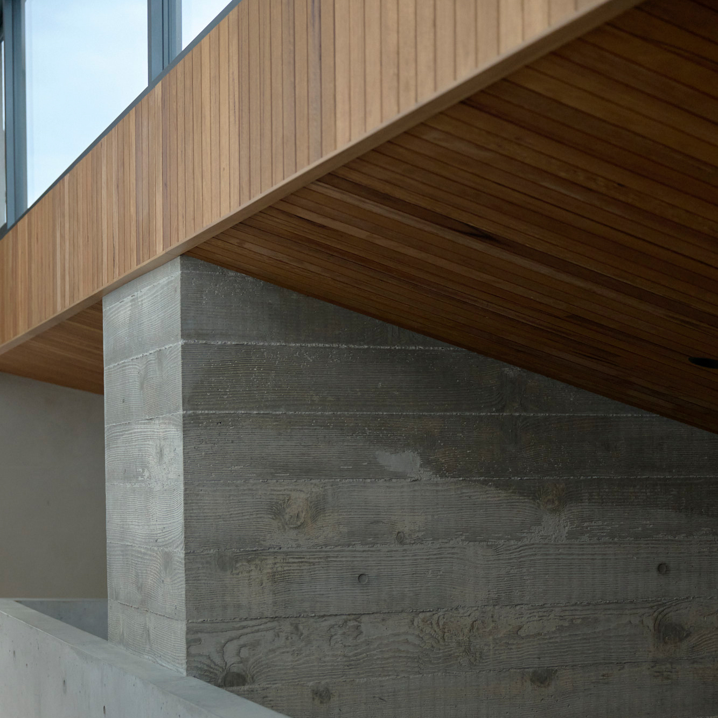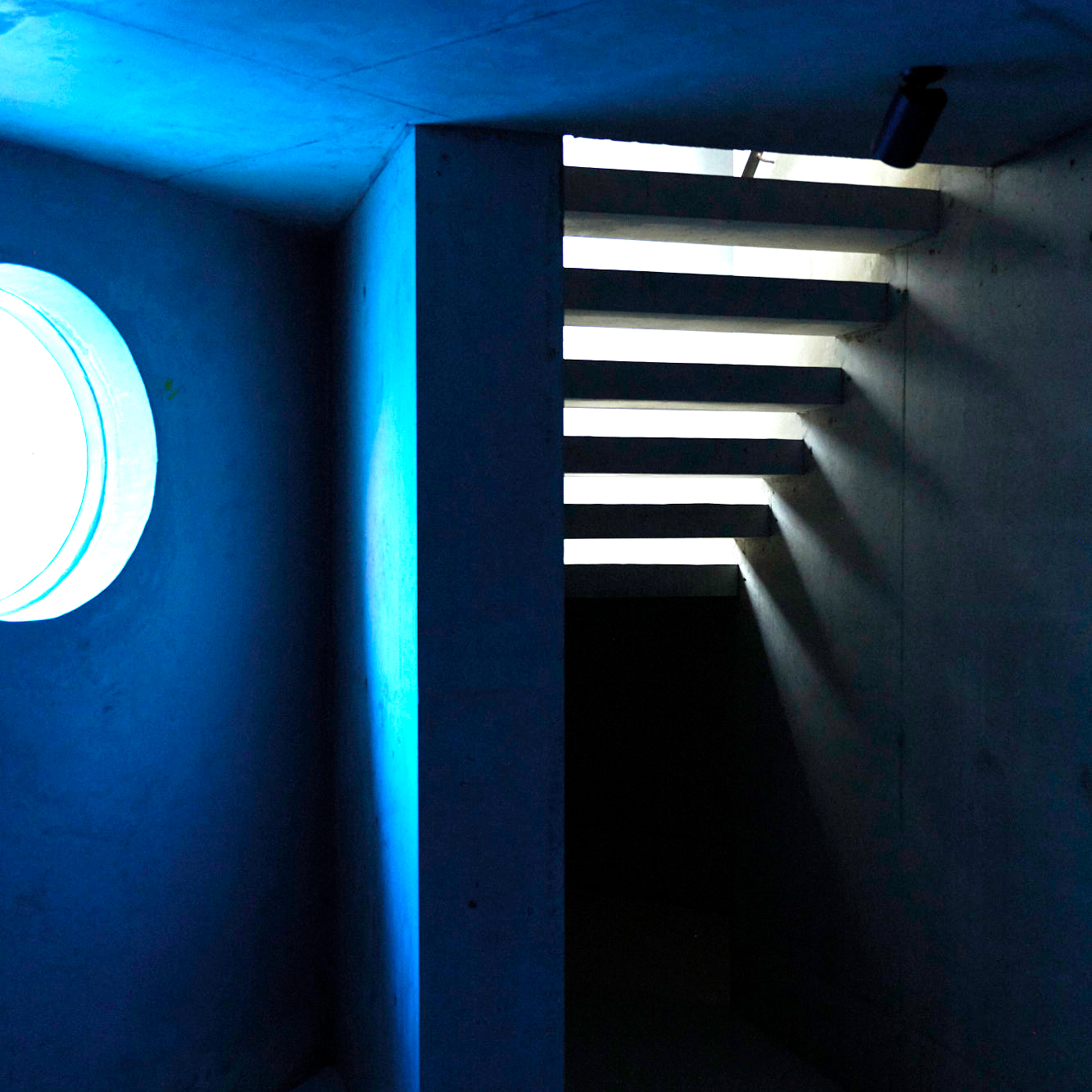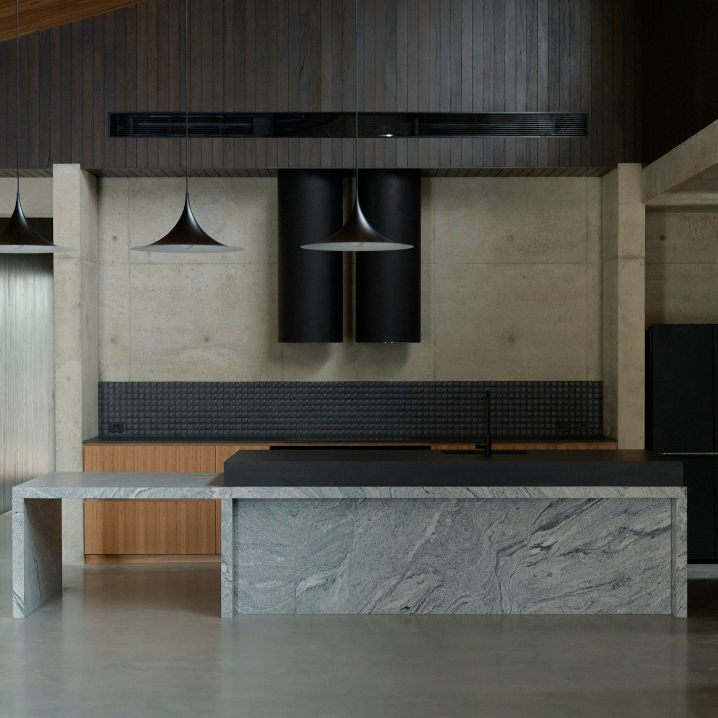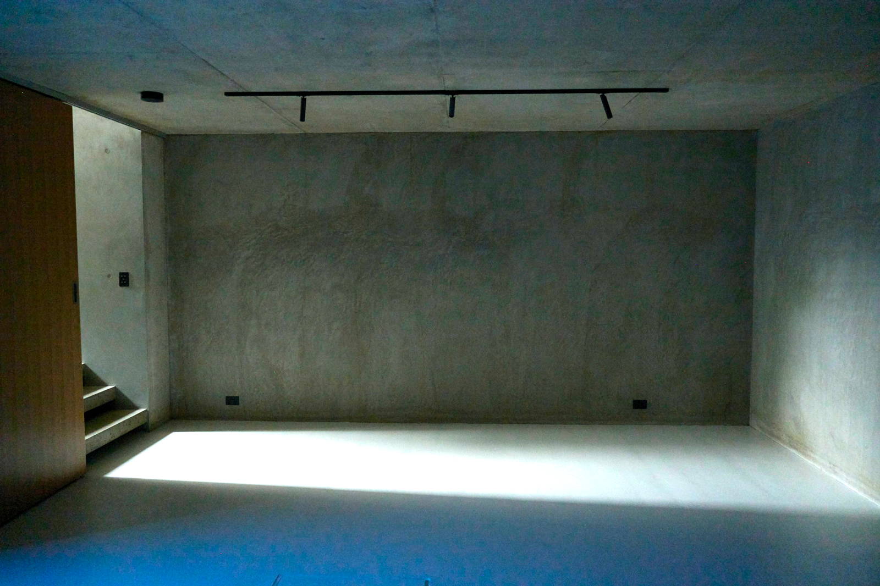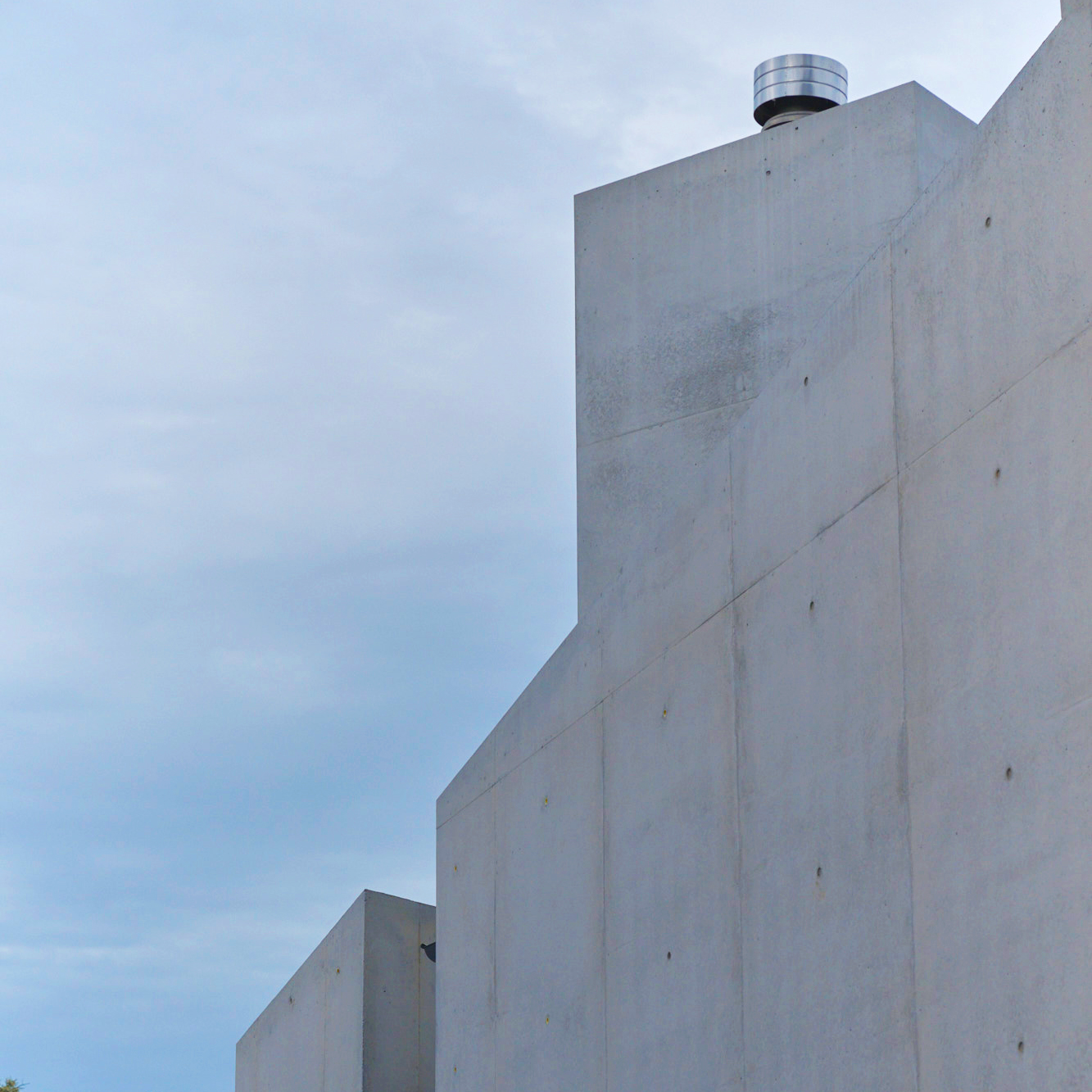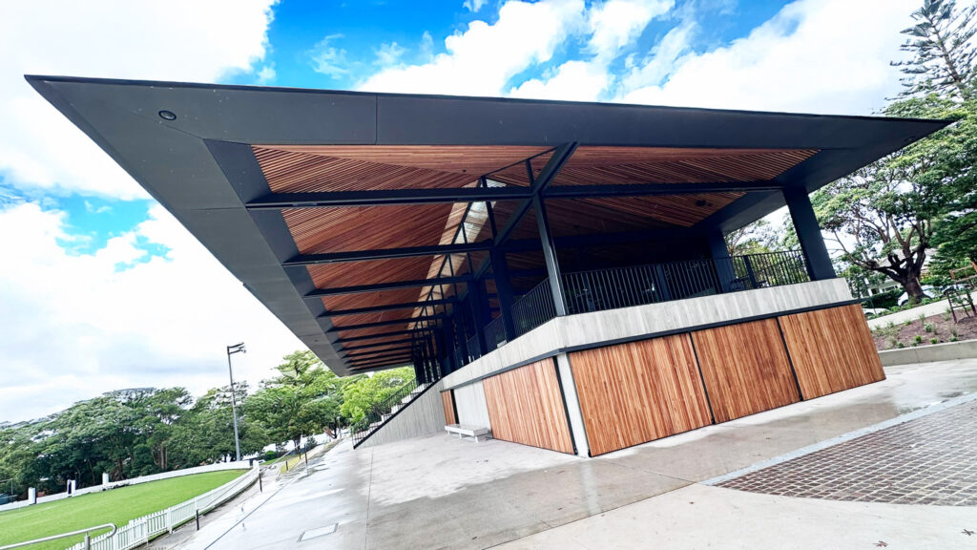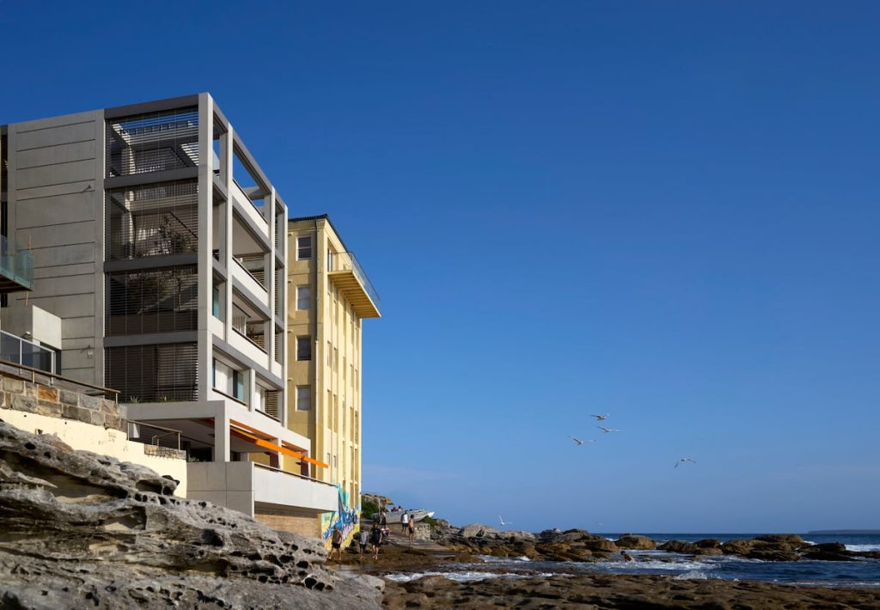Olaver collaborated with Partridge on Beaumaris House, where concrete played a defining architectural role. Our focus was ensuring structural integrity while complementing the design’s aesthetic and spatial vision. Exposed concrete surfaces required careful reinforcement detailing and construction joints to maintain a clean finish and prevent shrinkage-related cracking. A timber-like texture was achieved using concrete formwork. We integrated recessed sliding door tracks into soffits without altering the slab profile, preserving architectural clarity. Another standout feature was the circular concrete pool with a glazed window into the basement cellar, requiring precision engineering to manage water pressure, material interaction, and durability. Partridge’s solutions balanced performance with architectural expression, ensuring structural elements remained both functional and visually seamless. Through meticulous detailing and close collaboration, we helped realise a refined, enduring residential design.

