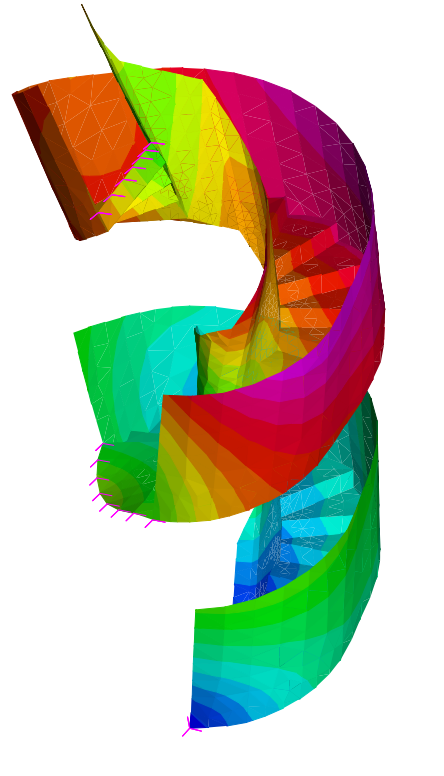Architect: Pohio Adams Architects
Builder: Superior Interiors
Photography: Kathrine Lu

The Paddington House stairs posed a tricky problem of designing an elegant 3-storey spiral staircase within an old existing building, with very little opportunity to rely on the existing structure nor any new columns to support the weight of the stair.
The stairs had to act as a self-supporting “corkscrew”, which barely touched the floors at each landing, only relying on them to tie them into the floor structure. The design went through multiple iterations to tweak the geometry to suit the architect’s and client’s vision, which required Partridge to be proactive and collaborate closely with the architect and fabricator. Understanding the fabricator’s process and capabilities was critical in the design process, as this informed the way the stairs would behave due to the positioning of joints, welds, and connection details. The vertical balustrade plates needed to change thicknesses where it underwent the tightest curvatures, so the fabricator’s input was invaluable for figuring out how to achieve elegant and smooth transitions.
To accurately understand the stair’s behaviour and create the most refined and elegant structure possible, Finite Element Analysis modelling in Strand7 was used to understand how the stresses moved through the structure and what issues might arise due to vibrations and deflections. The iterative nature of the design required us to be agile, adaptive, but most of all, practical in our design and solutions, particularly in using our engineering judgement to know which parts of the problem we needed to focus our time on. A particularly challenging aspect of the design was determining how much we could rely on the existing structure to brace the stairs at their landings, as the “lozenge” shape of the stairs imposed a thrust, and how we could fit any strengthening within the existing thin floor buildup whilst also keeping the structure stable during construction. Partridge thoroughly investigated the structure – assessing the condition of the joists and floorboards to act as a diaphragm, and then relaying this back into our modelling to see how the existing structure’s behaviour would affect how the stair behaves.
Once the final design was arrived at, we worked closely with the fabricators to figure out the practicalities of how to physically get all the pieces in and to ensure that the stair wasn’t overstressed whilst it was under construction. The fabricators did a fantastic job, creating seamless welds in very visible locations, which was a relief to know that the installation hadn’t introduced flaws or deviations from the design intent.



