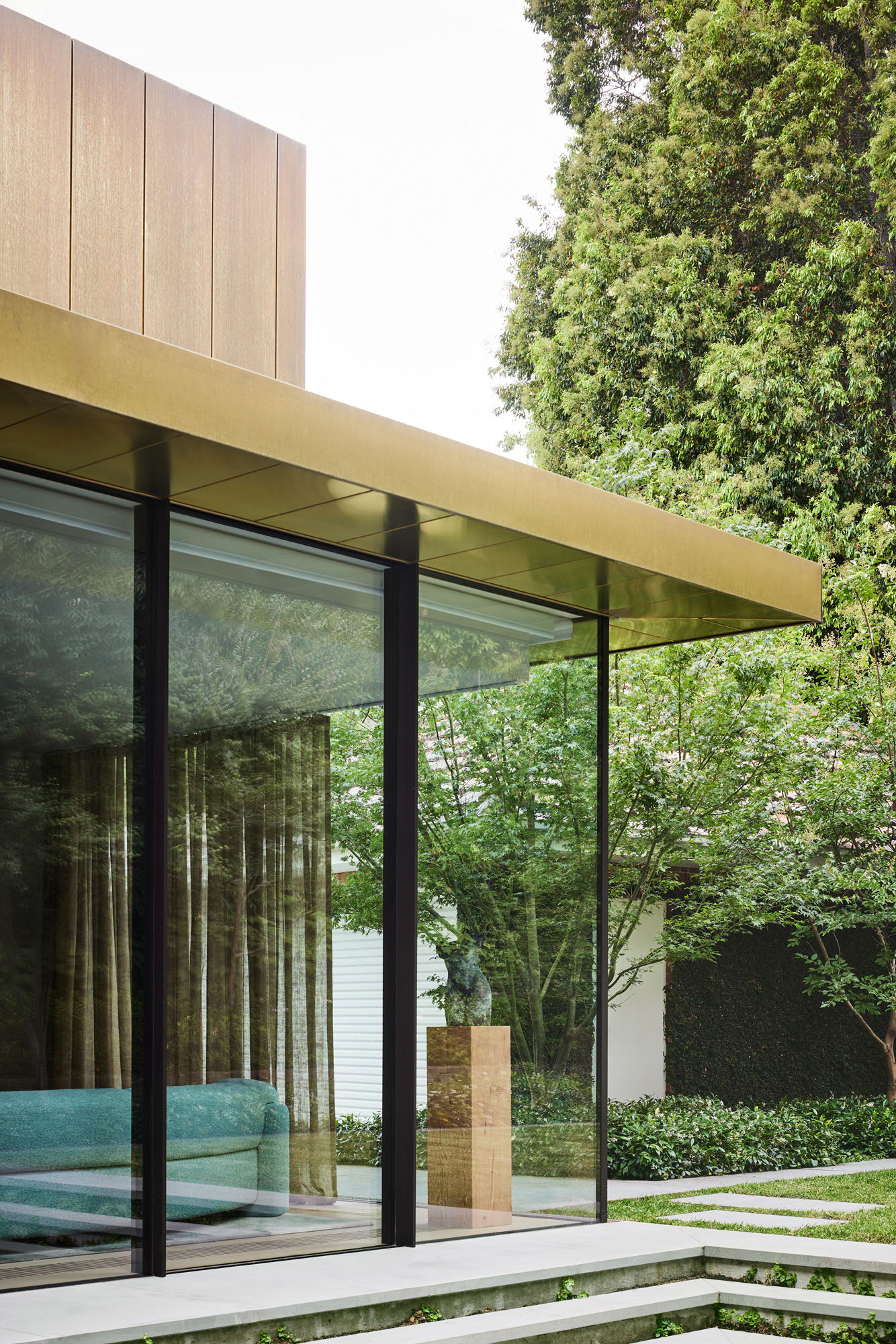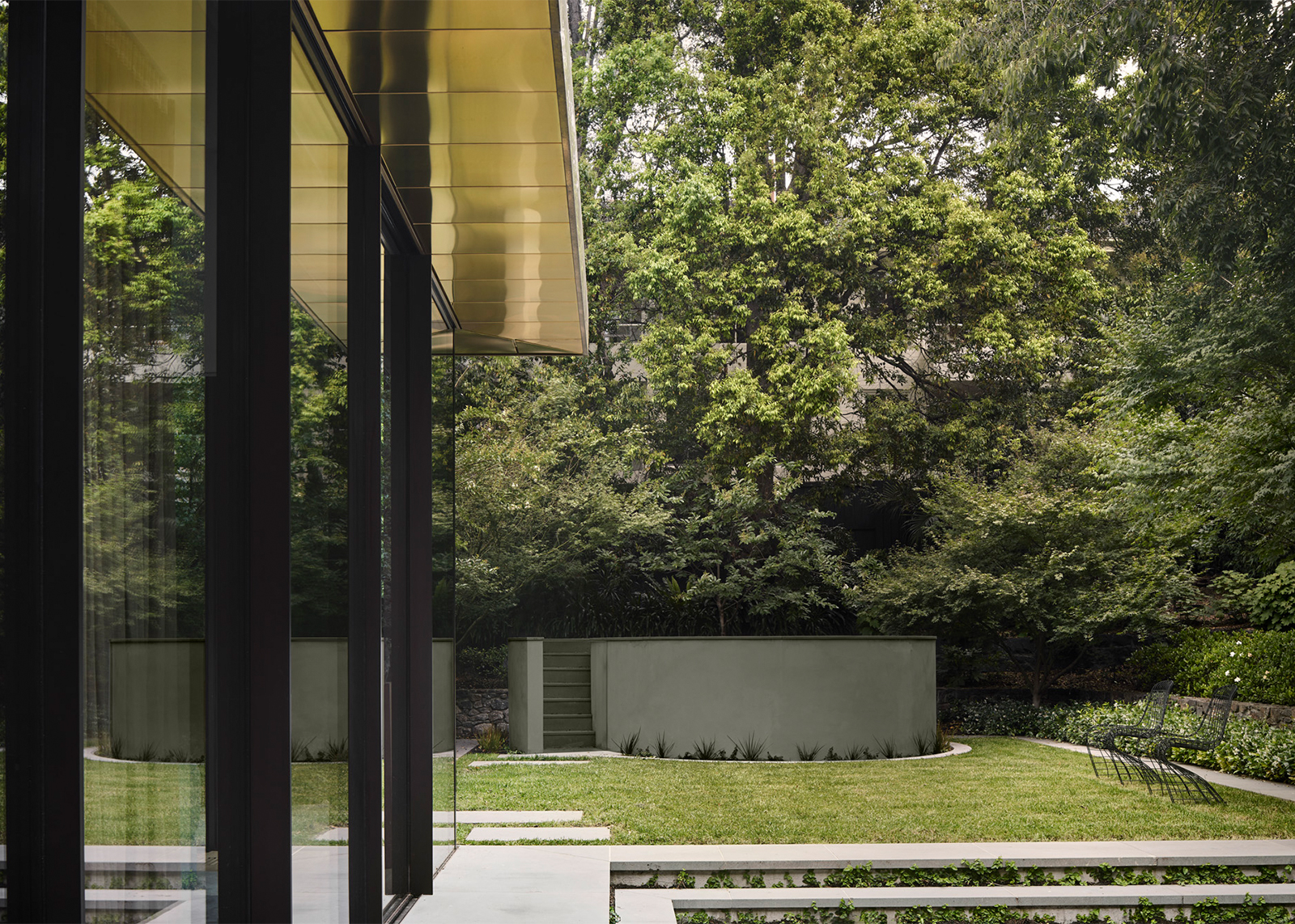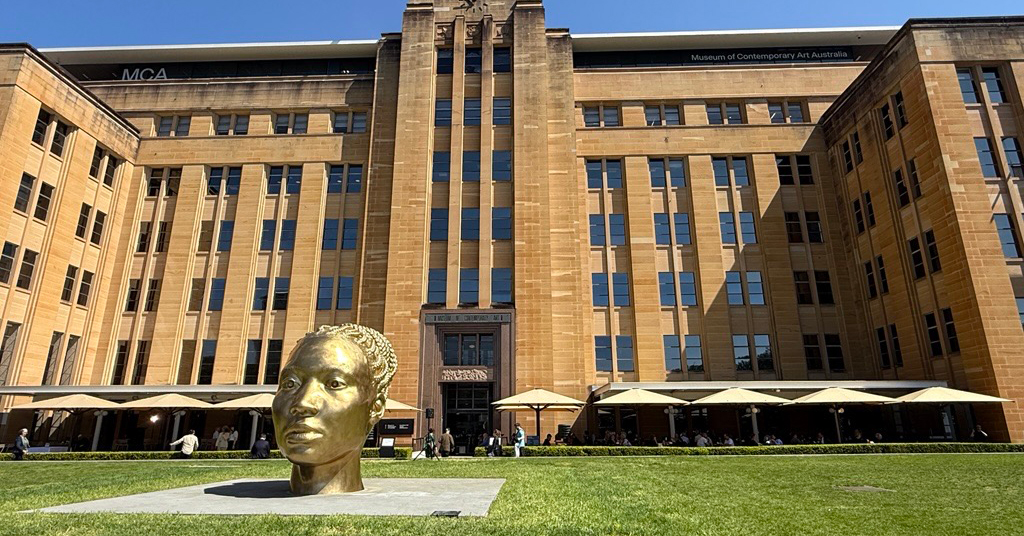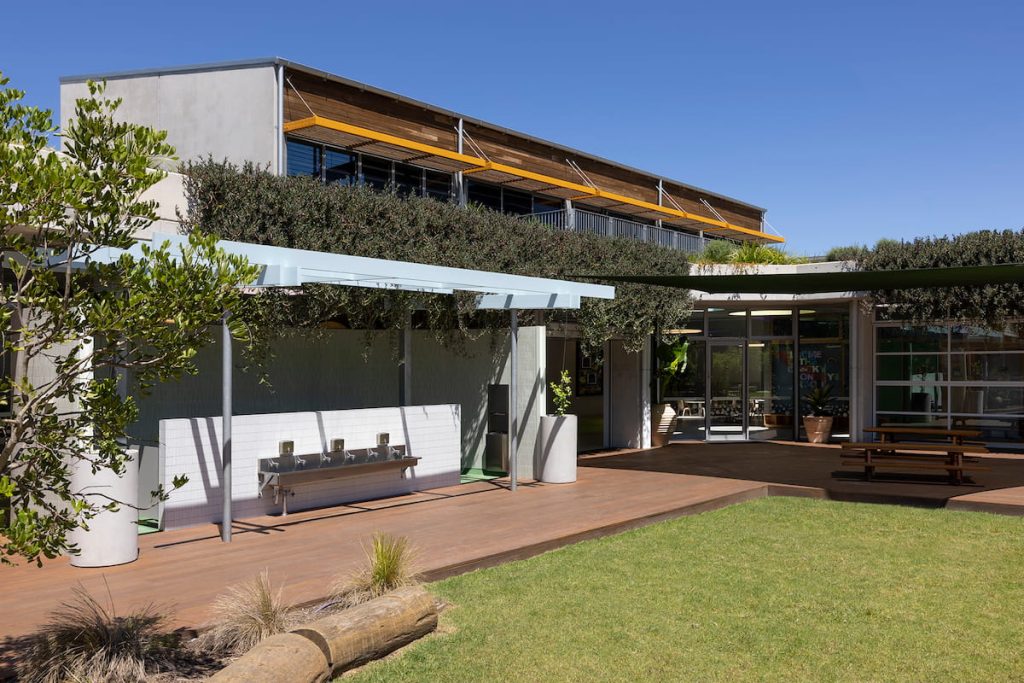In a riverside enclave of Melbourne, a 1930s Georgian revival residence has been transformed into a vibrant, contemporary family home by Fiona Lynch Office. The renovation respects the original architect, Marcus Martin, however later additions were carefully removed to preserve iconic decorative elements. To create a more open and functional layout for modern family living, structural modifications were required. Partridge provided structural engineering design, including the removal of significant ground floor walls to create a larger, more connected space encompassing the kitchen and casual dining areas. Careful analysis and design by our engineering team to ensured the structural integrity of the building was maintained. A new pavilion featuring a brass canopy, now houses the main living area, further connects the home to its surrounding gardens. Partridge’s involvement was crucial in facilitating the architectural vision.





