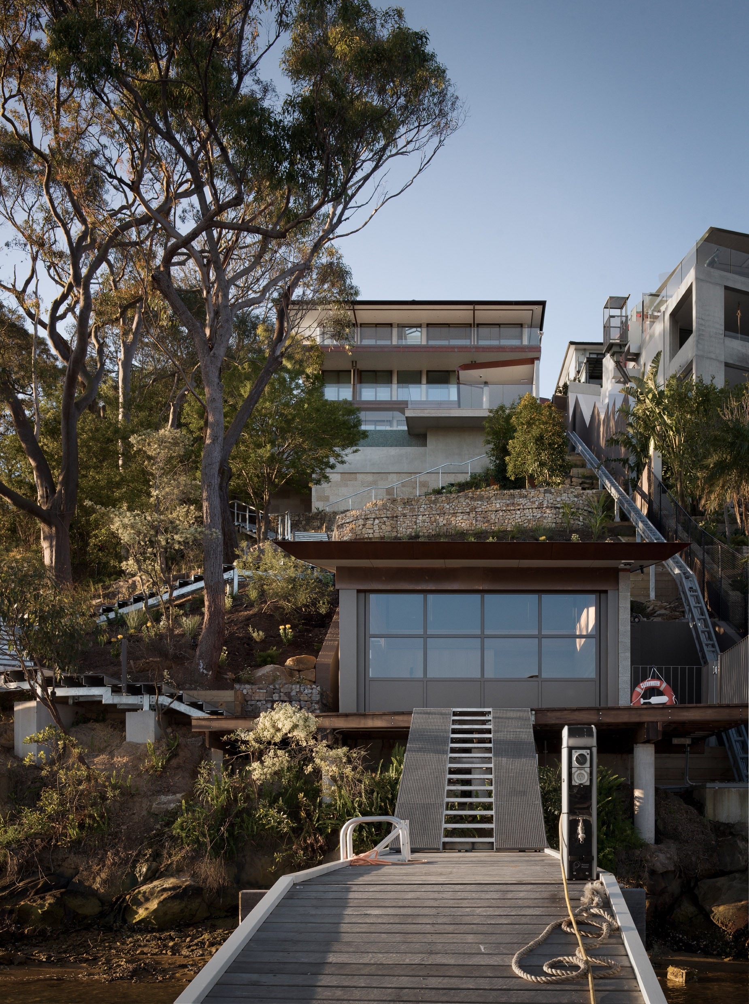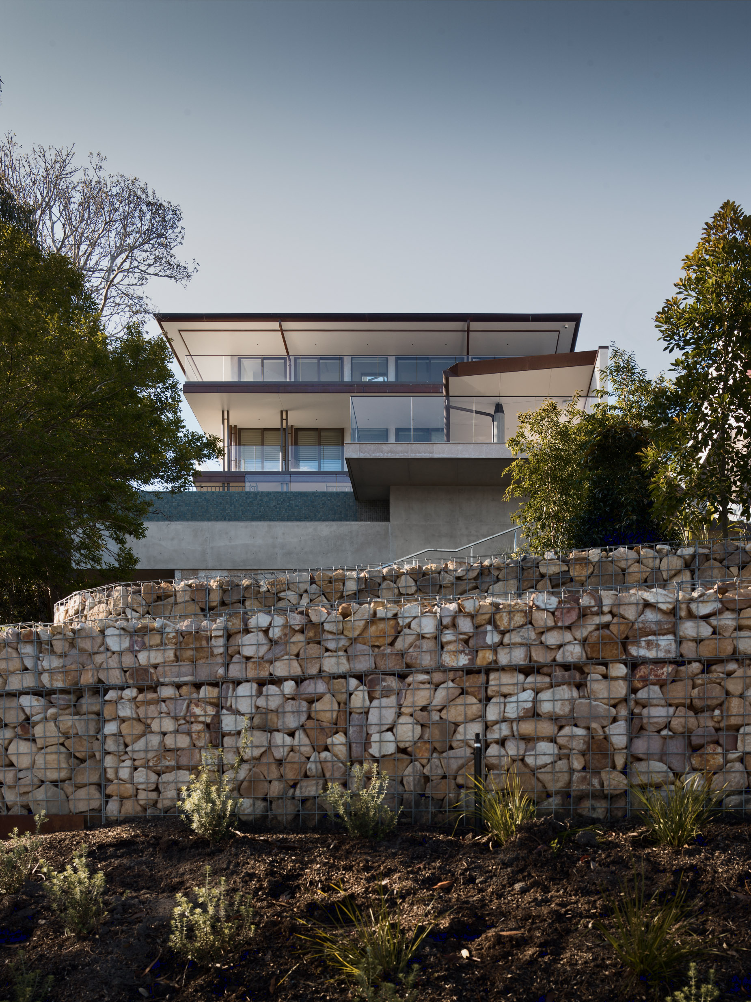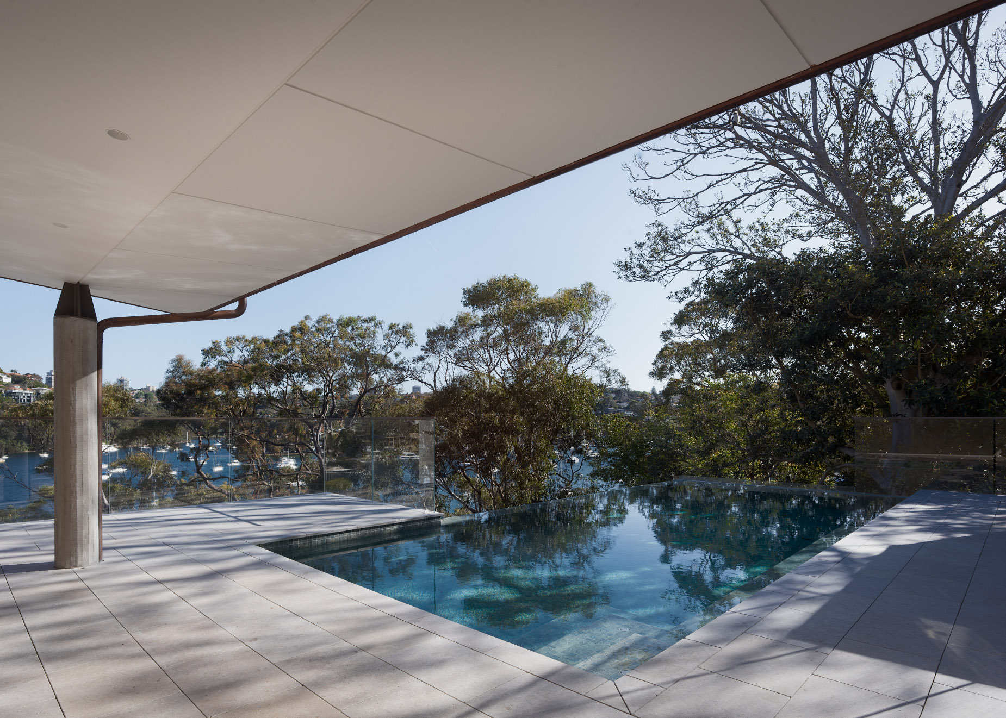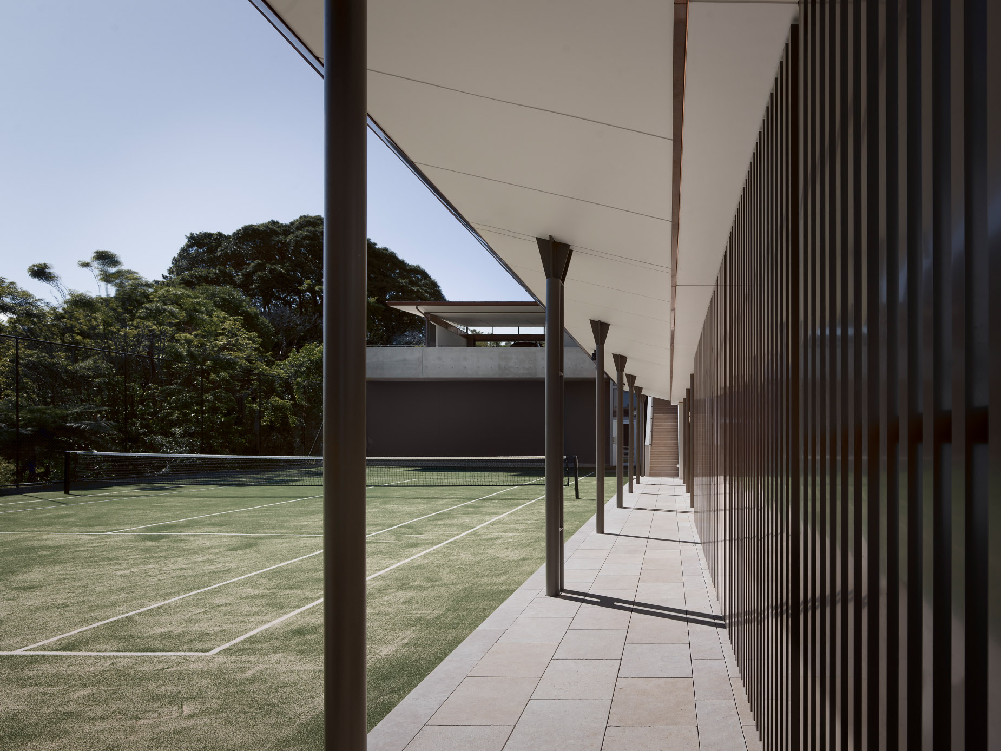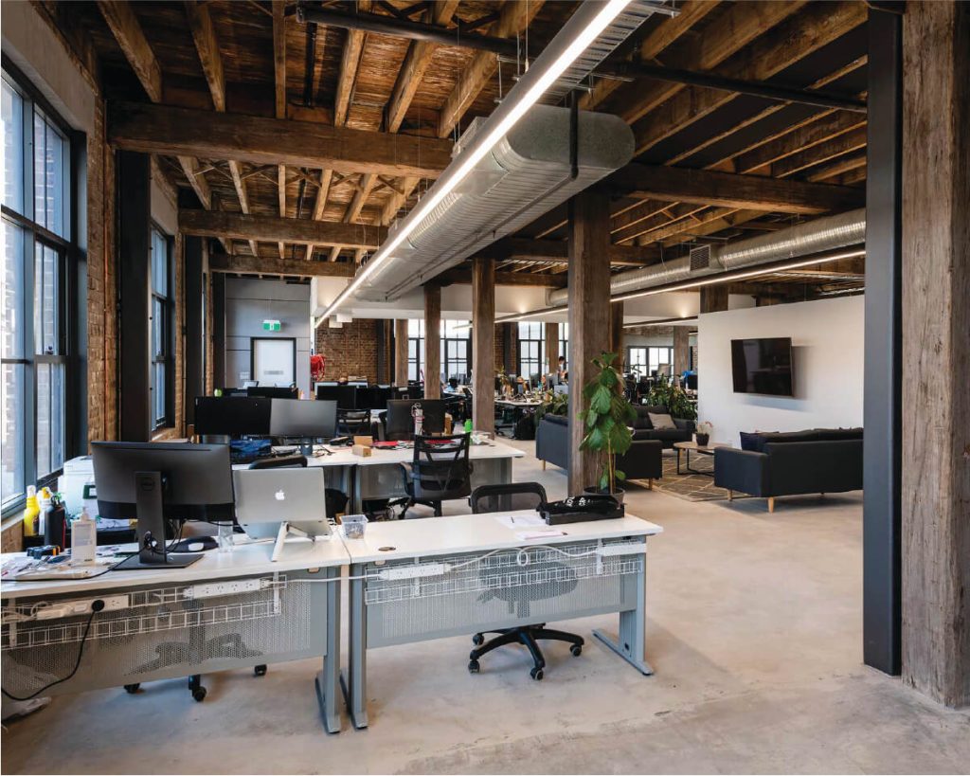This alteration and addition project presented significant structural challenges due to the steep site, restricted access, and existing house footprint. To address limited access to the lower property, Partridge collaborated with Horizon to design transportable elements and strategically cut through the tennis court slab, enabling machinery access. Careful sequencing and concrete joint placement ensured uninterrupted progress. Unexpectedly low rock levels near the boatshed required adjustments to retaining structures. Working with Design King, we developed a phased solution to safely support the excavation. Two sewer lines beneath the proposed pool required a bridging solution, including a fully cantilevered pool corner, to support the structure without impacting the infrastructure. Existing steel roof framing in the main house was retained to minimise environmental impact, requiring meticulous assessments. We also designed bespoke steelwork with the architects, including cruciform caps, balustrades, and steel-framed stairs. Durable materials, like hot-dip galvanised steel, were specified to ensure long-term structural performance in this bushfire-prone, coastal environment.

