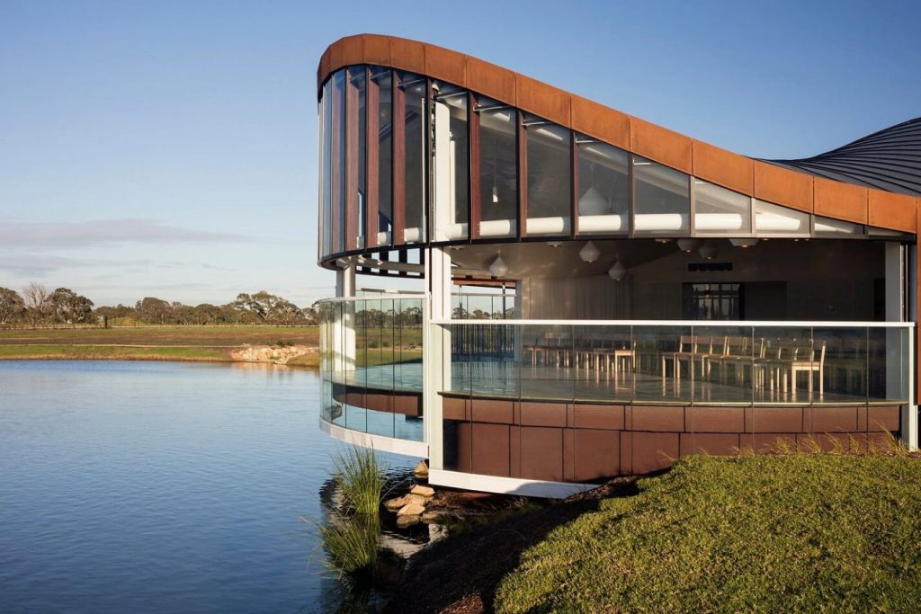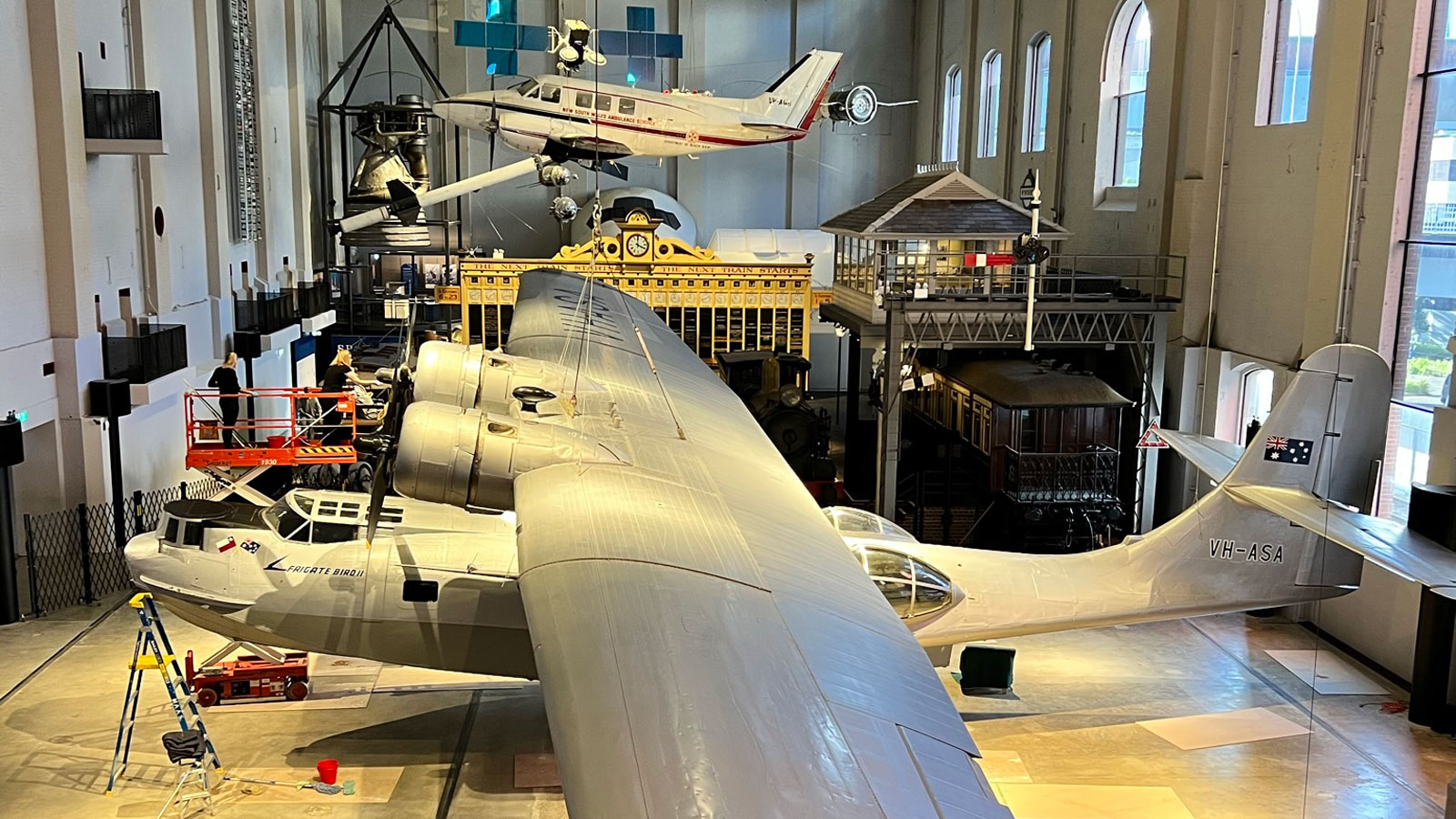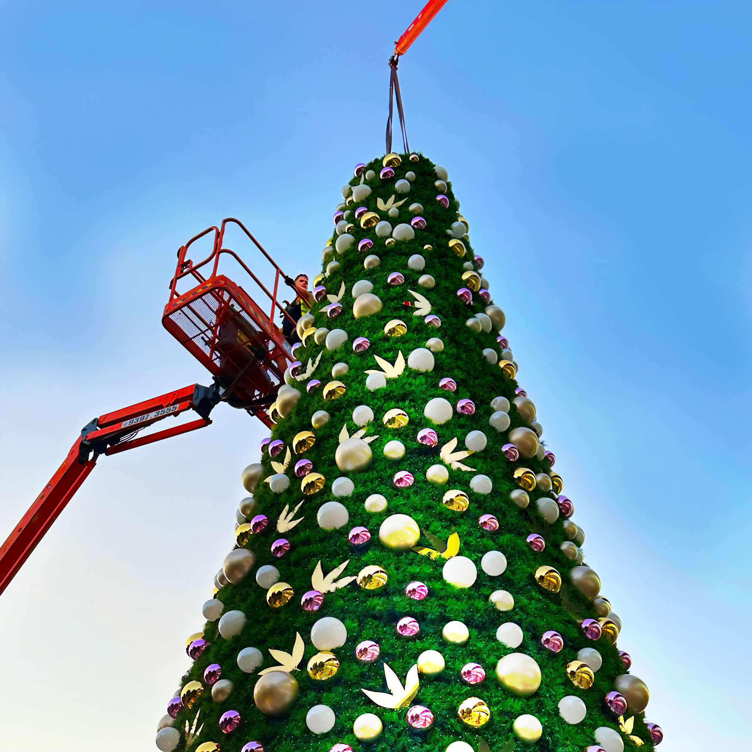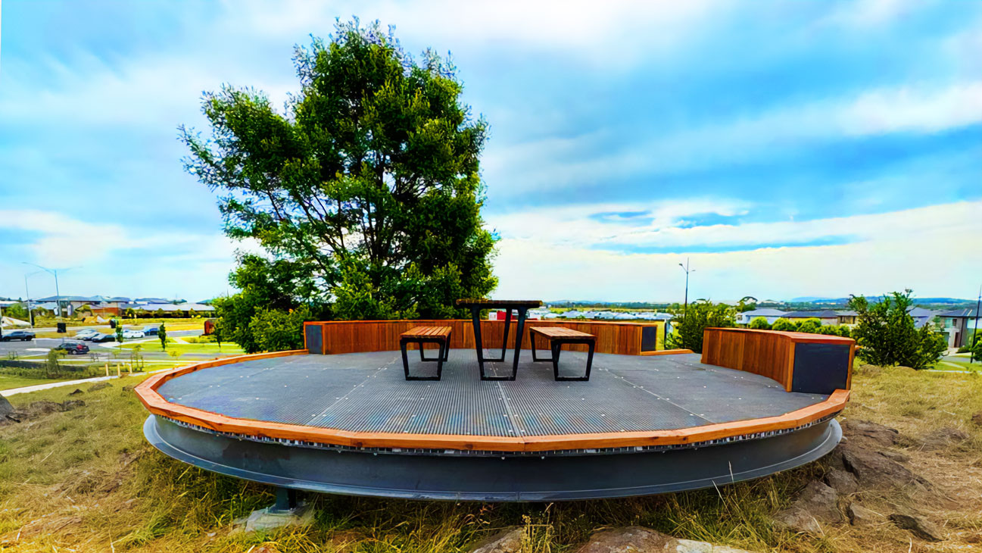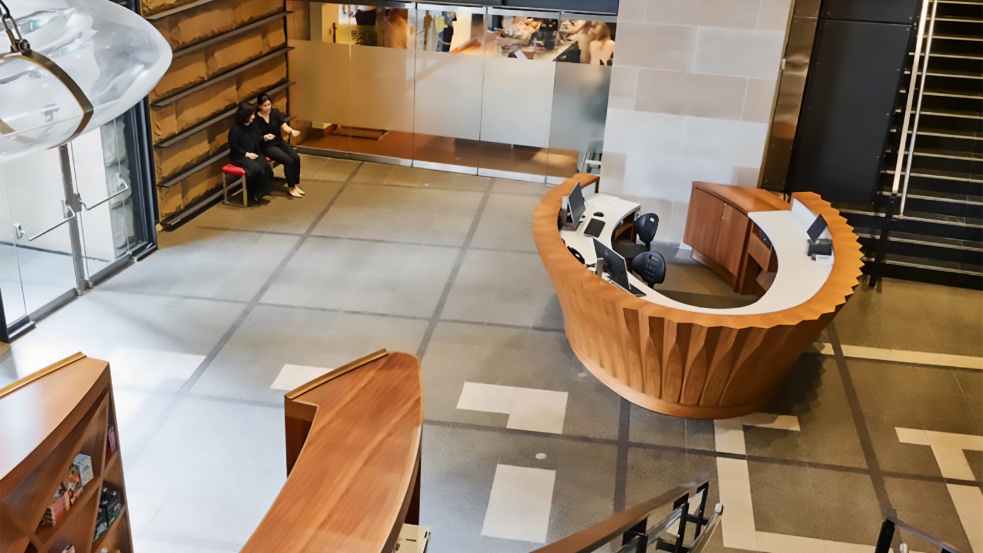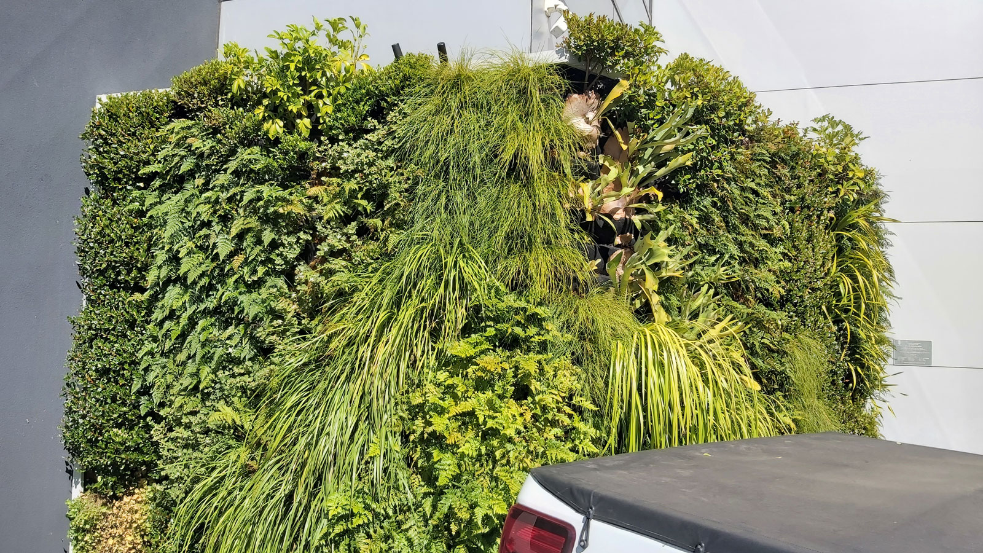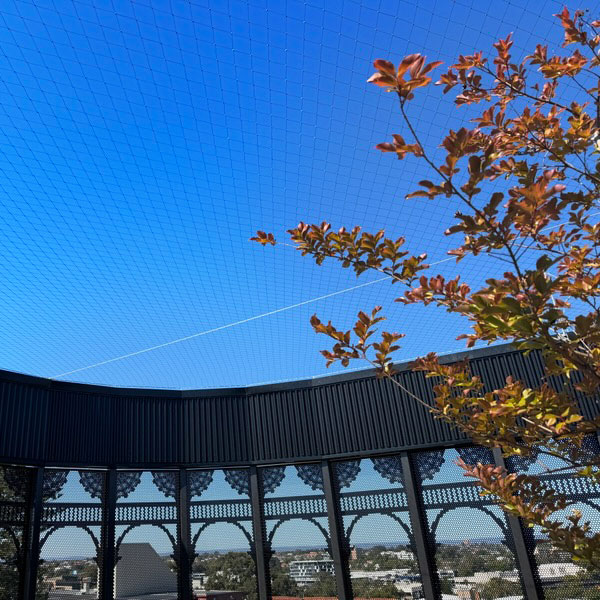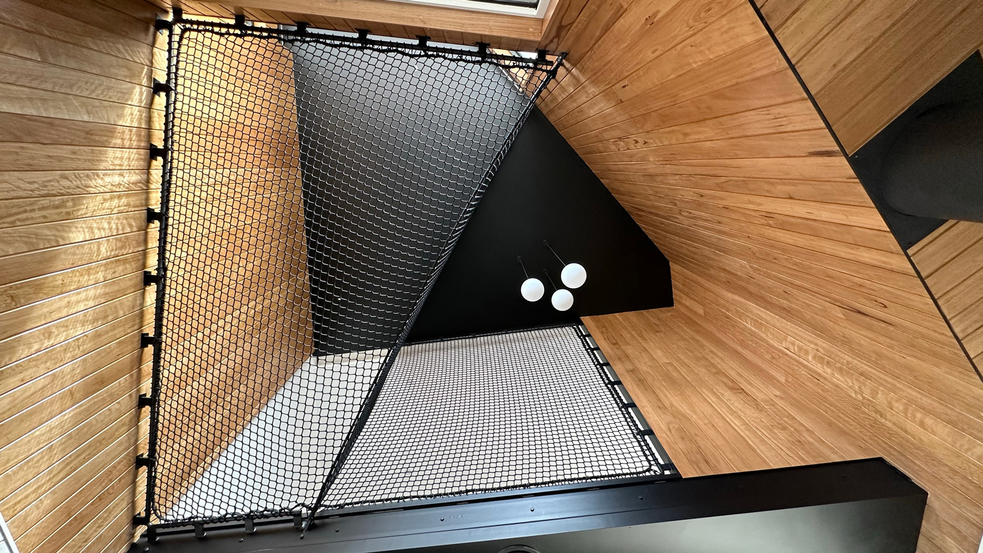Partridge and Fytogreen have teamed up to champion sustainable urban design. We provide structural expertise for Fytogreen’s innovative vertical gardens, ensuring they seamlessly integrate into buildings. This includes designing dual-function planter boxes that act as both railings and greenery holders. We also contribute to framing systems and create brackets that make planters appear to “float” on building facades. Safety remains paramount – our designs consider heavy loads, earthquakes, and wind while using durable materials. A great example is Dingley Village, where we have collaborating on a new neighbourhood. Green walls, rooftop gardens, and planter-lined streets will improve air quality, aesthetics, and overall sustainability. Our structural analysis ensures safe installation and incorporates strategies to handle extreme weather.



