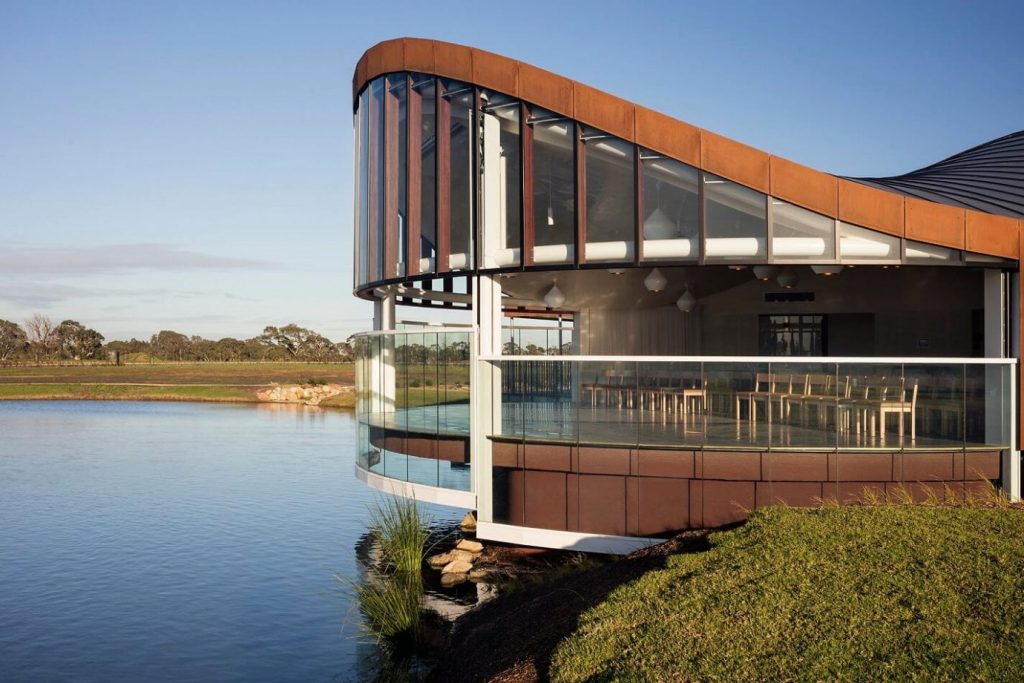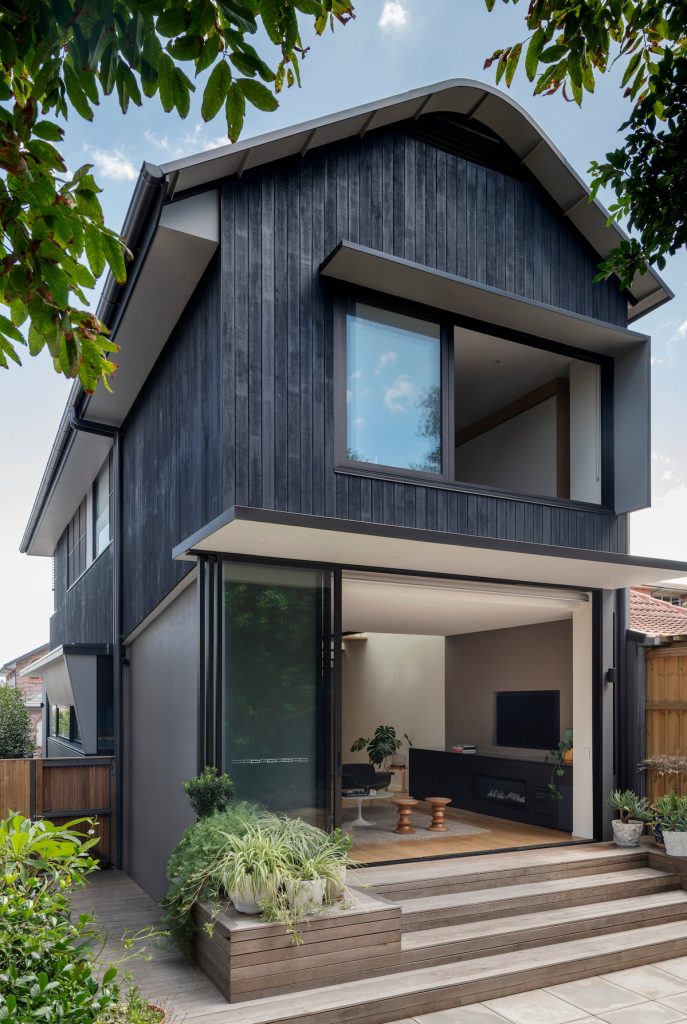Wrigley’s Building

Engaged by the contractor, this 1927 reinforced concrete framed building required a design for strengthening the existing roof slabs to accommodate a trafficable roof and additional deadloads. Introduction of new steel or concrete beams would detract from the aesthetic of the original heritage building, consequently the solution developed by Partridge involved epoxy fixing carbon reinforcement […]
Christian Dior

Culwarra Chambers is Sydney’s first ‘skyscraper’ which wraps around the older heritage listed Surry Hotel. Partridge designed a series of Sika Carbodur carbon fibre strengthening strips (1.2mm thick) which were applied to the subject masonry wall. This strengthening work allowed us to demonstrate that the wall had sufficient strength to resist the loads. The solution […]
Bunurong Operable Façade

Partridge collaborated with Tilt Industrial Design in engineering this large curved glass feature that functions as a floor-to-ceiling framed glass wall when closed. Its ingenuity lies in its operability, as the windows can slide down to waist height, transforming into a stunning glass balustrade. Weighing two tonnes each and measuring 25 metres in length and […]
Blackheath Studio

Overlooking the Megalong Valley, this structure is the result of many hours of dedicated work on an approach to affordable housing, using pre- fabricated cross laminated timber construction. The house is nestled into a sloping site, with a concrete raft slab on ground and concrete block retaining walls around the basement excavation. The remainder of […]
Scalabrini Village

Scalabrini Village’s facility at Drummoyne is a ground-breaking aged care facility that specialises in and caters for residents with dementia. Partridge was engaged as both the Structural and Civil engineer to design the buildings and oversee the construction. The whole process, from preliminary design to handover at the end of the construction, was completed in […]
Manly House VII

This ambitious project involved the extensive renovation of a 1920s masonic lodge with significant heritage value, transforming it into a sophisticated and contemporary residence. The design concept focused on creating spacious and grand interiors that exude elegance. Custom windows, delicately fitted into arched openings, offer breathtaking views of Sydney Harbour. Our team’s expertise came to […]
On The Promised Land

Our teams played a vital role in the design and construction of “On The Promised Land,” a remarkable single-storey residence. The architectural vision was realized through the inter- linking of two pavilions that seemingly float above the sloping site. We employed steel portal frames as the structural skeleton, elegantly clad with recycled hardwood throughout. Through […]
North Bondi House III

Partridge took on the role of designing the structural elements of this stunning home in North Bondi, including the stairs, pop-out kitchen, grated hallway, cantilever corner windows, roof skylights, and a double cantilever awning at the rear. The expertise and meticulous planning of Partridge ensured the structural integrity and functionality of these distinctive features. The […]
Garden Room House

Partridge were engaged in redesigning the ground floor and adding a new first floor to this delightful heritage property. The project presented unique challenges, particularly in terms of steelwork, as alterations were made to the existing structure. To facilitate the construction of new living areas, a guest studio, and a pool, temporary shoring in sand […]
Paddington House II

The renovations of this home aimed at establishing an open plan living area on the ground floor. To achieve this, our team installed 7-meter long steel beams to provide the necessary support for the existing first floor. A 4-meter wide door was created, seamlessly connecting the indoor space with the pool terrace. Additionally, we collaborated […]
Wallis Lake House

The exquisite Wallis Lake House is a captivating blend of off-form concrete, expressed timber claddings, and a lush green roof. Partridge provided innovative engineering solutions to accommodate large, open spans, skylight openings in the concrete, and a suspended garden rooftop. This extraordinary getaway presented an additional challenge due to its remote location and limited site […]
Woollahra House II

