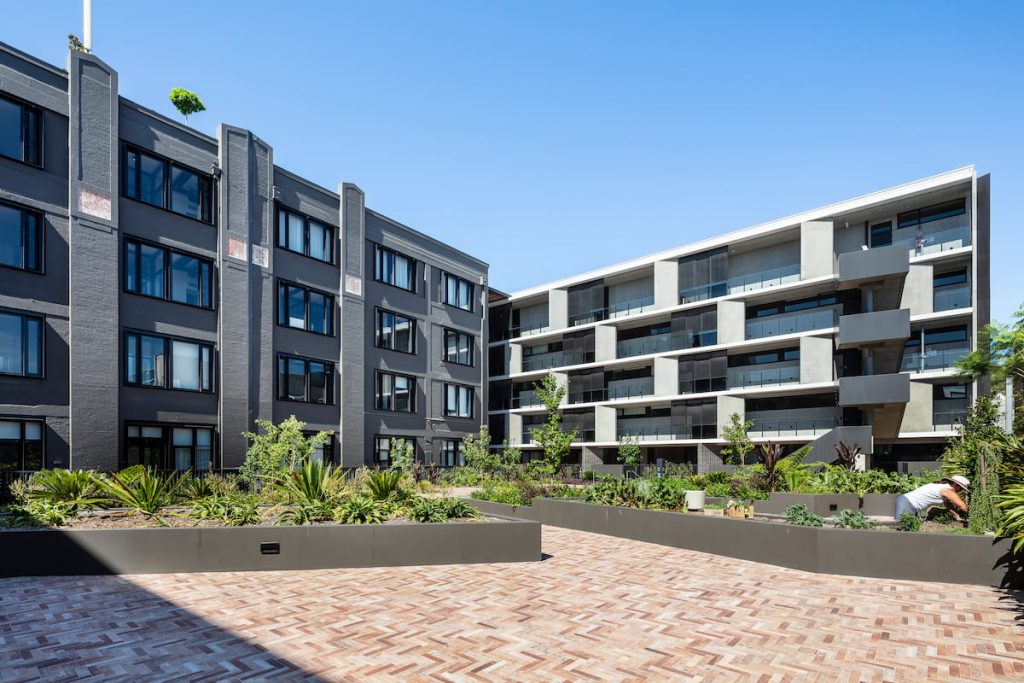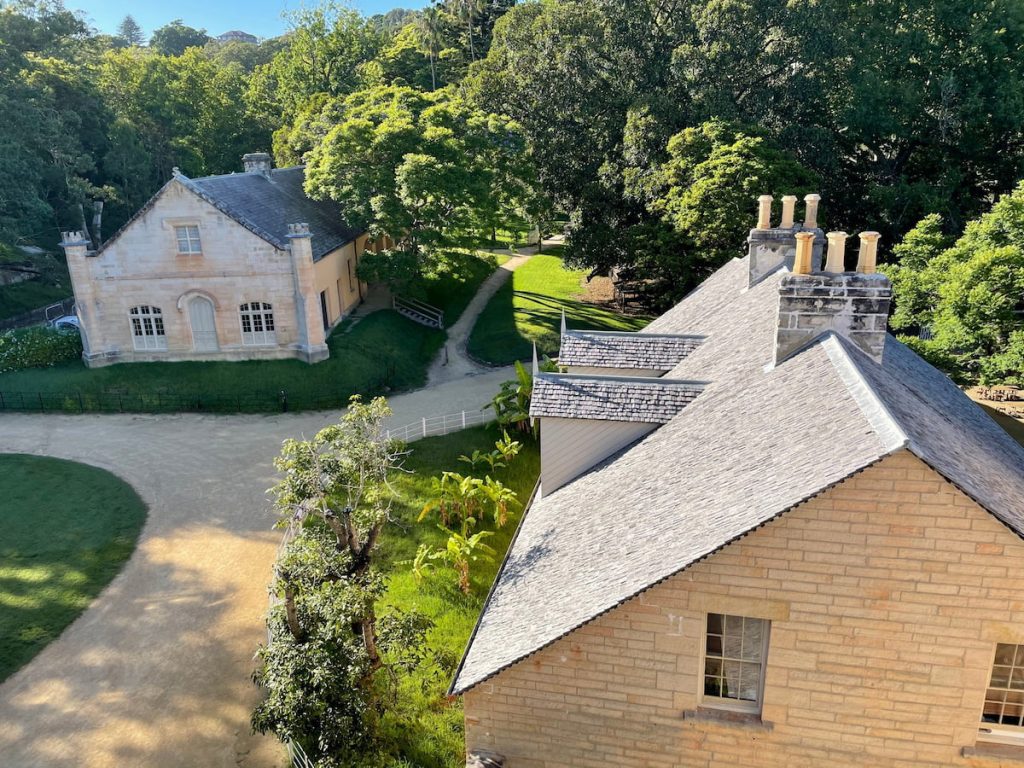Courtyard House

Originally an 1885 Italian terrace, the building had undergone various changes over the years, serving as a boarding house before being reconfigured into a single dwelling. Partridge played a critical role in the successful transformation of this house by meticulously addressing the detailing of connections and sizing of structural members. Through collaborative efforts, the Courtyard […]
The Burcham

Readers Digest Building

Surry Hills, NSW
Coogee Oval Grandstand

Coogee, NSW
Queen Victoria Building

The Queen Victoria Building, a magnificent sandstone structure from the late nineteenth century, underwent essential renovations. Our involvement encompassed strengthening and upgrading the balustrades to meet current Australian standards, as well as the restoration and enhancement of stairways, walkways, and toilet facilities. These renovations aimed to ensure compliance with modern regulations while preserving the historical […]
Estate Vaucluse House

Vaucluse, NSW
Registrar-General’s Building

Stables Building, Vaucluse House

Partridge undertook a restoration project for the Stables Building at Vaucluse House, commissioned by Sydney Living Museums. The project consisted of three major components: the reconstruction of turrets, courtyard walls, and stables, all aimed at maintaining the authenticity of the original design. The damaged turrets of the main house were carefully reconstructed to rectify the […]
Vietnamese Fishing Boat ‘Tu Do’

St Columban’s Church

Shellharbour Workers Club

Shellharbour, NSW
Menangle Park Paceway

