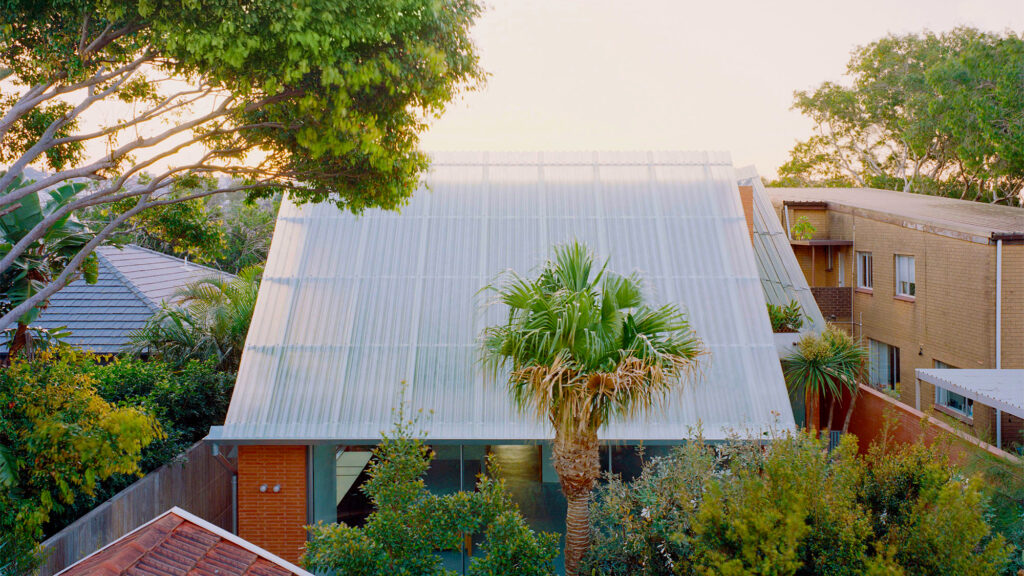Babylon
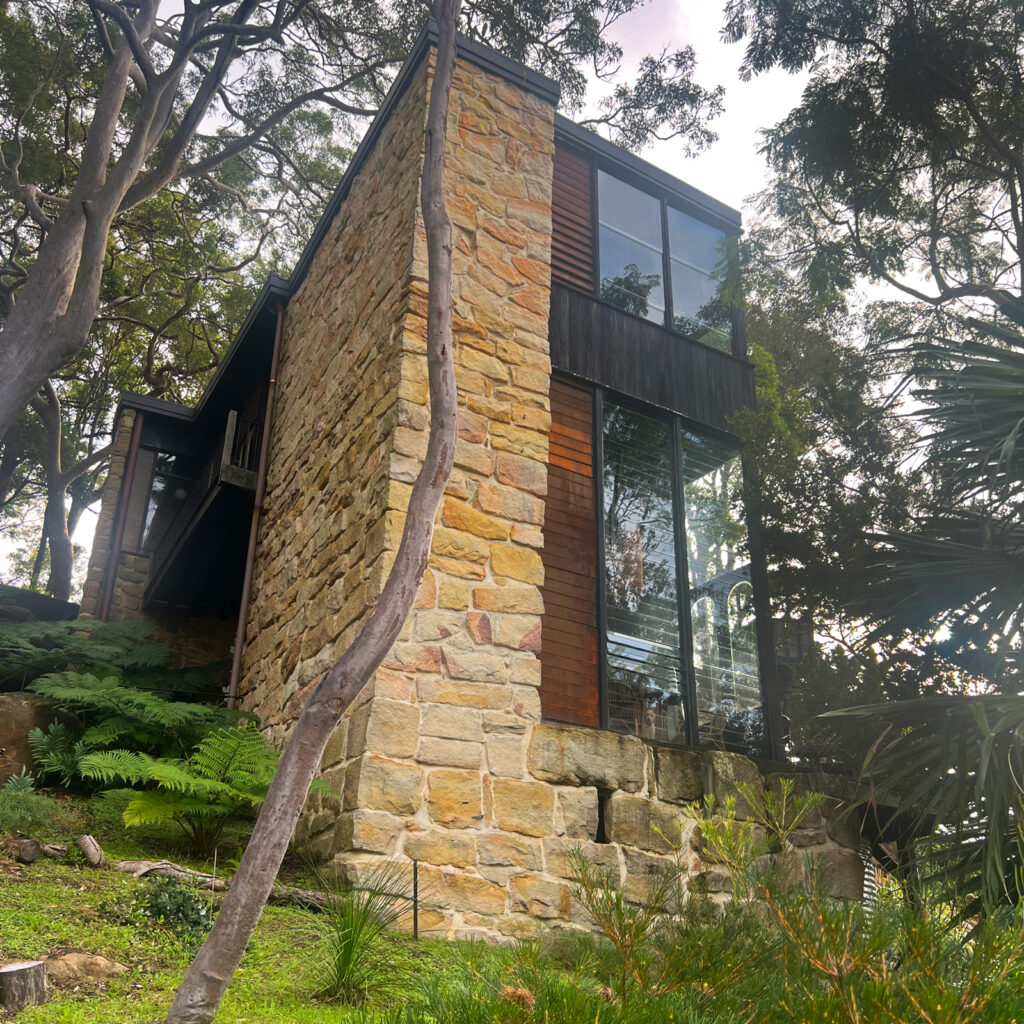
Partridge collaborated with Casey Brown Architecture on ‘Babylon,’ a remarkable residence west of Avalon Beach. Originally built in 1953, this four-level dwelling—known locally as ‘The Castle’—features stone and glass construction with living spaces arranged beneath a 320-square-metre kidney-shaped roof. Our involvement encompassed structural assessments, roof drainage, foundation stability, and sandstone wall integrity. We also engineered […]
Bellevue Hill House
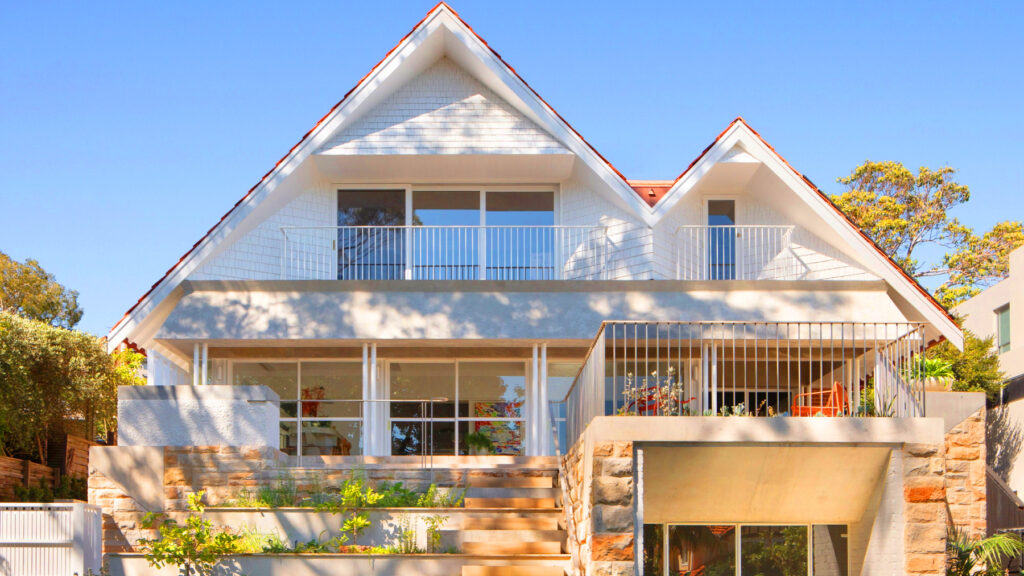
Partridge collaborated with Tribe Studio and Laycock Construction on the restoration and extension of a heritage-listed Arts and Crafts home in Sydney’s Eastern Suburbs. Built circa 1915, the residence was sensitively adapted for contemporary living, earning recognition in the 2024 National Architecture Awards (NSW Chapter) for both Heritage and Residential Architecture. Our structural work included […]
Beaumaris House
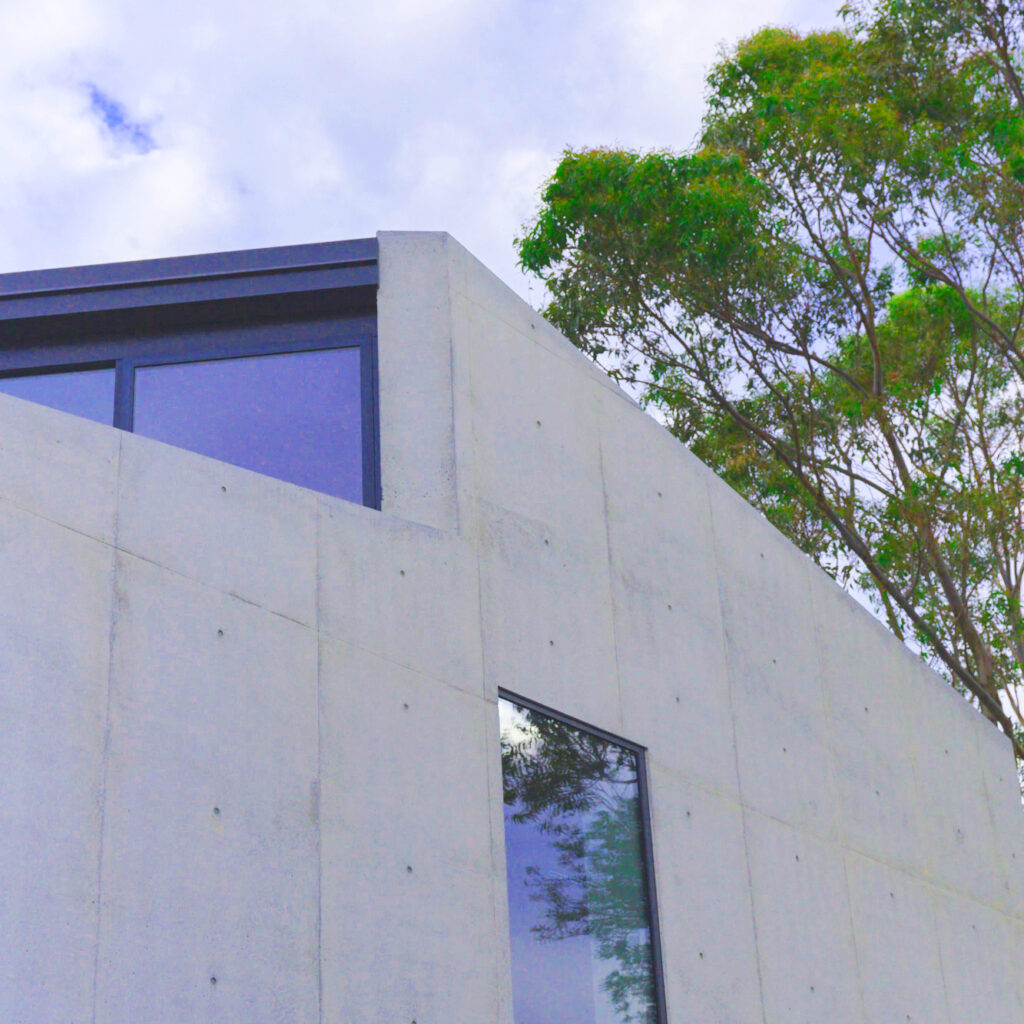
Olaver collaborated with Partridge on Beaumaris House, where concrete played a defining architectural role. Our focus was ensuring structural integrity while complementing the design’s aesthetic and spatial vision. Exposed concrete surfaces required careful reinforcement detailing and construction joints to maintain a clean finish and prevent shrinkage-related cracking. A timber-like texture was achieved using concrete formwork. […]
Stanmore House
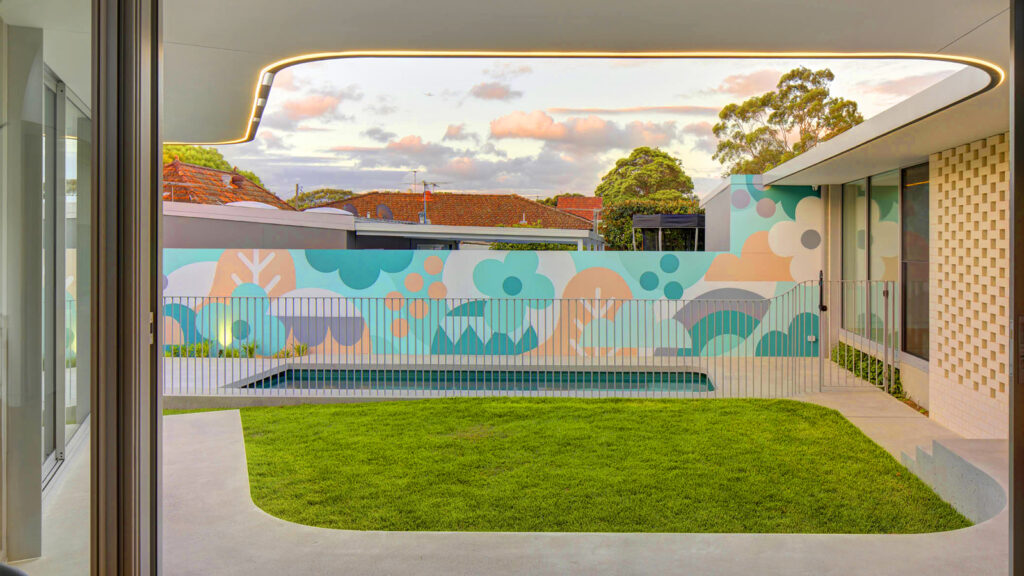
Partridge provided hydraulic and civil engineering solutions for a flood-resilient home in Stanmore, collaborating with Sam Crawford Architects. The site, prone to overland flooding, required a detailed flood risk assessment and innovative mitigation strategies. Our engineers tackled challenges such as poor drainage, rising flood levels, and structural resilience. Solutions included flood barriers, watertight materials, and […]
Maryville Heirloom House
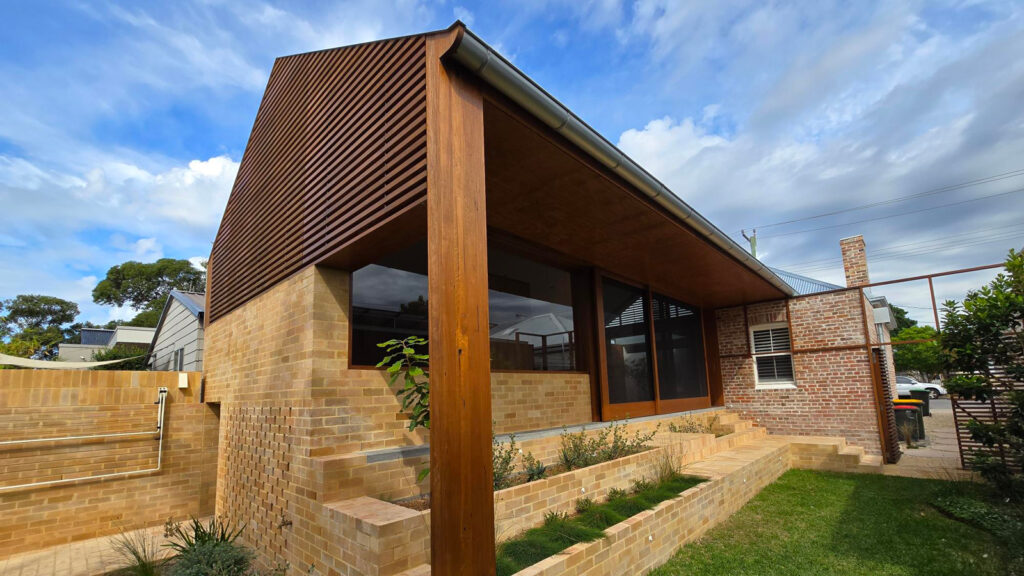
Partridge worked closely with Anthrosite on this renovation of a flood-prone, historic coal worker’s cottage, which required innovative structural solutions. Raising new living spaces 1.4 meters addressed flood risks on the compact lot. A split-level design maximised space, differentiating old and new, and incorporated flood-resistant materials. Slender plate columns enabled large spans, supporting expansive openings […]
Mornington Peninsula House
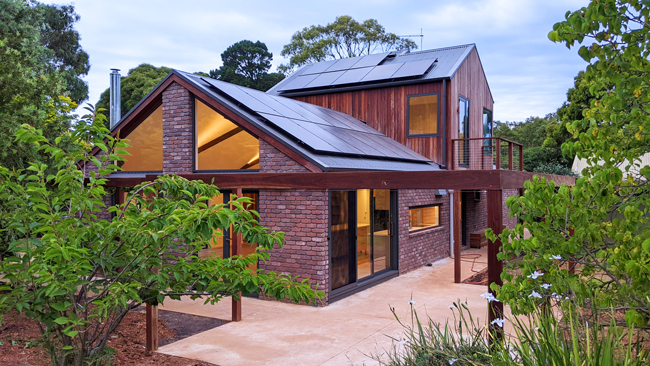
Nestled in the Mornington Peninsula bushlands, a transformation occurred at this secluded one storey rancher. The additions blend into the green surroundings, while maintaining the natural environment directly around the home. The roof was completely replaced above a newly formed open kitchen and living space. Our team were involved in the replacement of the flat […]
Malvern Townhouse
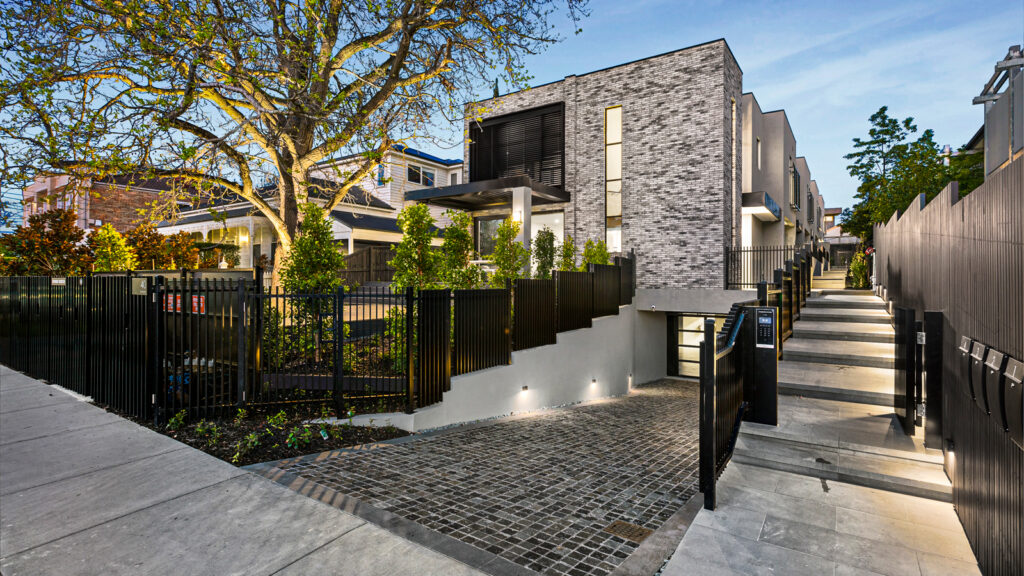
The structural design for this project focused on several key challenges, notably the ground floor slab and its site integration. Working closely alongside Aspect Studio and R&K Developers, we began with basement shoring for neighbour safety and construction access. The ground floor slab design involved multiple iterations with the architect, resolving complexities like landscaping, level […]
Elara Playground
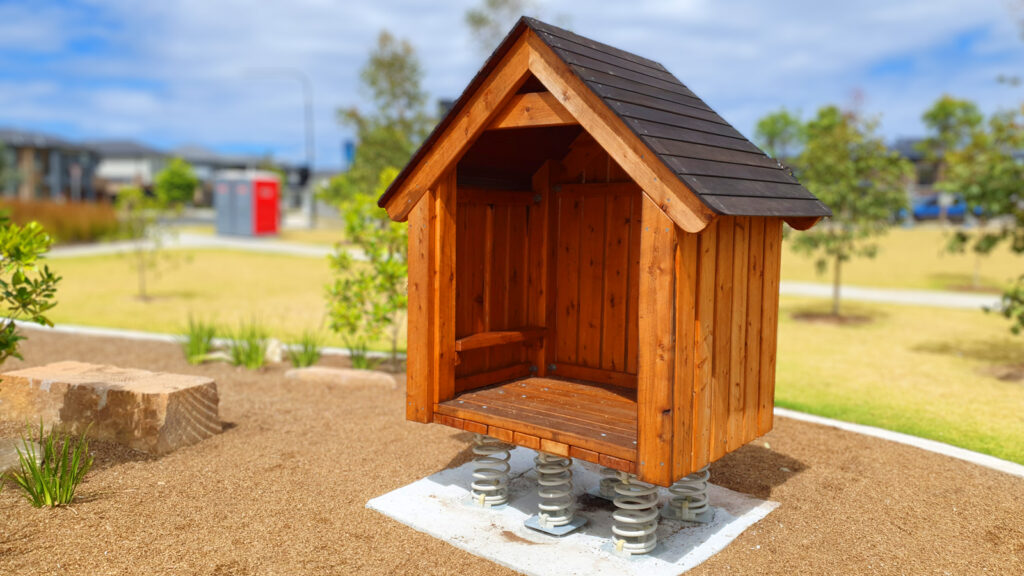
Ensuring safety and stability for children, we engineered footing systems for dynamic play elements at Livvi’s Place Elara playground, including a rocking cubby and a sandstone climbing rock. This playground, located in northwest Sydney and part of an initiative for inclusive play spaces, allows children of all abilities to have fun together. Partridge collaborated with […]
Sweetacres
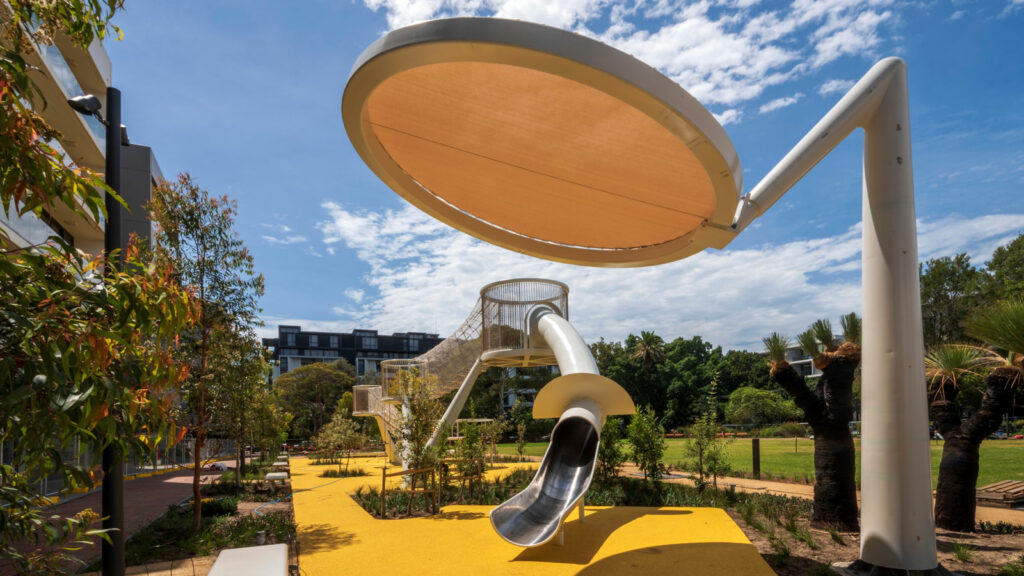
Partridge is proud to have been part of the team transforming the historic Sweetacres factory into a lively new playground and green space for Rosebery. Our structural engineering expertise helped bring the vision of landscape architect Gallagher Studio and designers Tilt Industrial Design and Regal Innovations to life. Regal Design collaborated with Tilt, who provided […]
Christmas Trees

Partridge had a crucial role in ensuring the safety and stability of Melbourne’s iconic Christmas trees. Across Victorian shopping centres and the airport, our Melbourne team was on-site to oversee installations, manage challenges, and resolve any issues that arose, even though we weren’t involved in the initial design. Given the complex rigging design and demanding […]
Big Sculpture

The BIG Sculpture St Kilda Trail made its debut in December 2024 and ran throughout Australia’s oldest and longest-running music event, the St Kilda Festival. Partridge is proud to have supported the presentation of works by 20 contemporary Australian sculptors, thoughtfully positioned along the Upper Esplanade and within the historic, leafy streets, parks, and plazas […]
Clifton House
