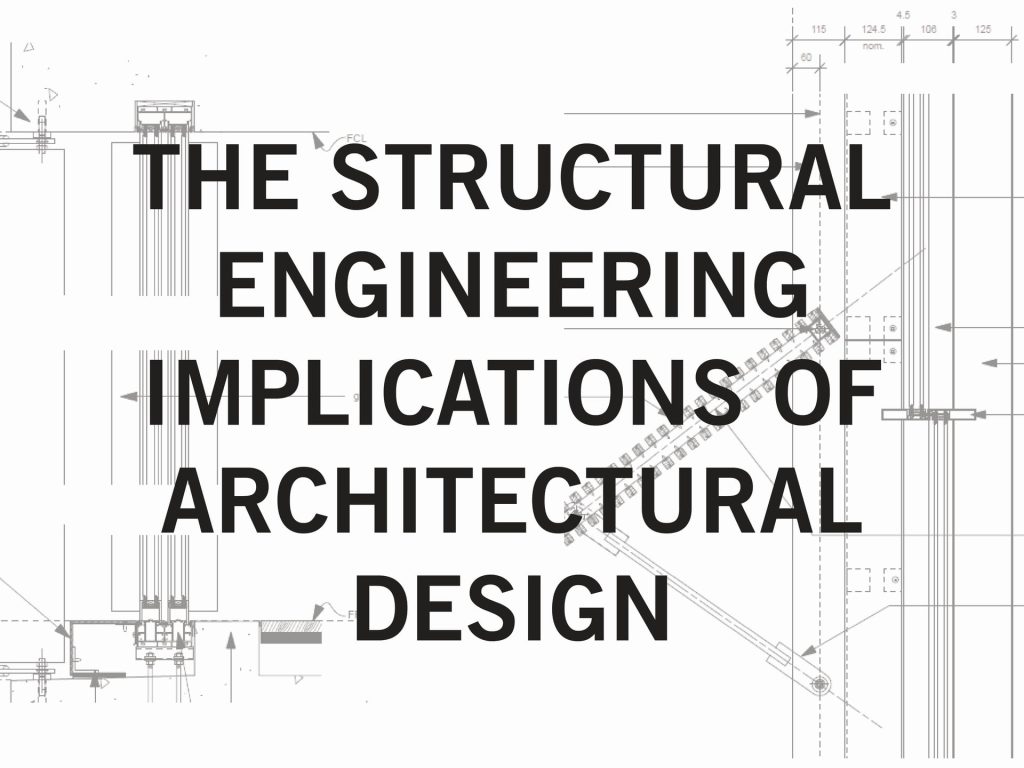Partridge’s engineers, project managers, and draftees are frequently out and about at architectural and industry networking events. One message we repeatedly hear from our architectural colleagues is frustration as their designs and visions are compromised by structural limitations, builders’ approaches, inflexible consultants, and site complexities. For example, why is it that some engineers insist on putting portal frames in houses? Why do the basement walls have to be so thick? Why can’t the 150mm thick concrete slab cantilever three metres? Why can’t the builder achieve a Class 1 finish to the off-form concrete? Why can’t the penetration go through the beam? Why does the column have to go there?? Notwithstanding these mysteries, what can engineers and architects do earlier in the project to ensure that the architect’s vision can be showcased as intended?

Partridge has long been committed to breaking down the barriers between architects and engineers…
- We have conceived, promoted and sponsored major awards in the architectural faculties of universities;
- We lecture about art and architecture to engineering students at Sydney University;
- We lecture to architecture students about engineering at both Sydney & NSW universities;
- Five of our ten structural design engineers have actually qualified with the double degree in engineering and architecture!
As a further initiative in this regard, Partridge was recently accredited as a Refuel CPD provider with the Australian Institute of Architects. We’ve developed a bespoke one-hour lunchtime seminar that explores and explains the structural engineering implications of architectural designs, trends, decisions and features. The seminar explores what engineering responses and physical outcomes might be triggered by the architect’s details and decisions. More importantly, we look at how some clever co-ordination at the start of a project can save your client both time and money during the construction. We’re taking this show “on the road” and we’d be pleased to visit architectural practices to share this with you. All attendees gain 1 CPD point and a certificate of attendance.
If you’d like us to come to your office and give this presentation to your team, simply drop us a line. If you’re just a small practice or sole operator, don’t be shy either – we’d be happy to round up a number of similar-sized entities together and host the seminar in our office for you. (The above applies to Sydney-based architects, but stay tuned – we’ll be visiting Brisbane and Melbourne later in 2018).



