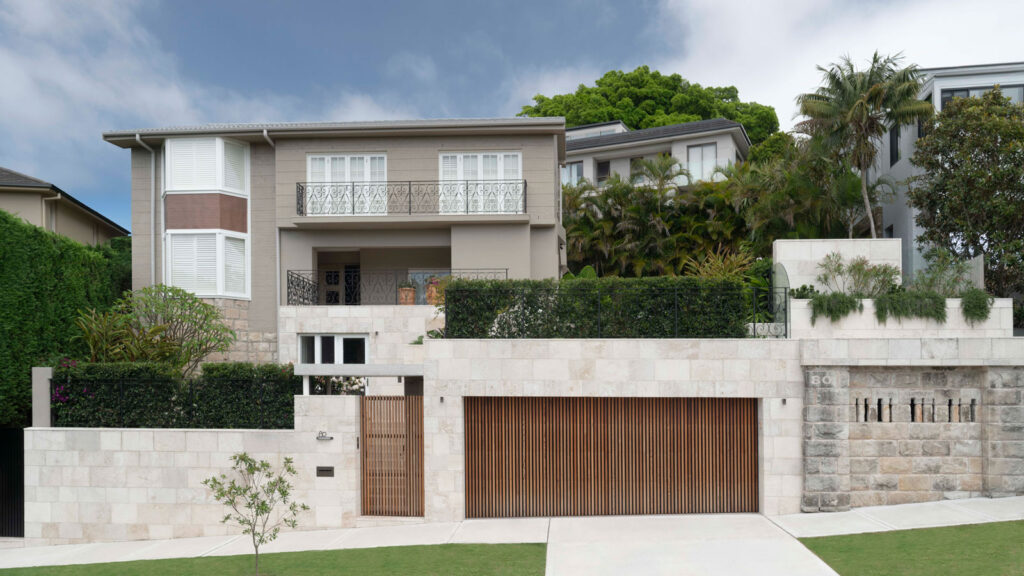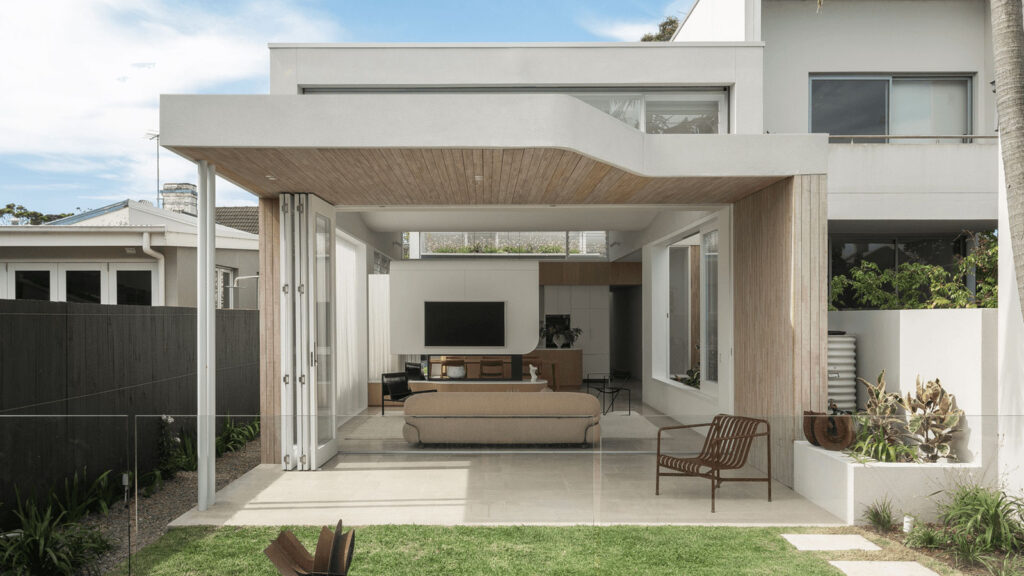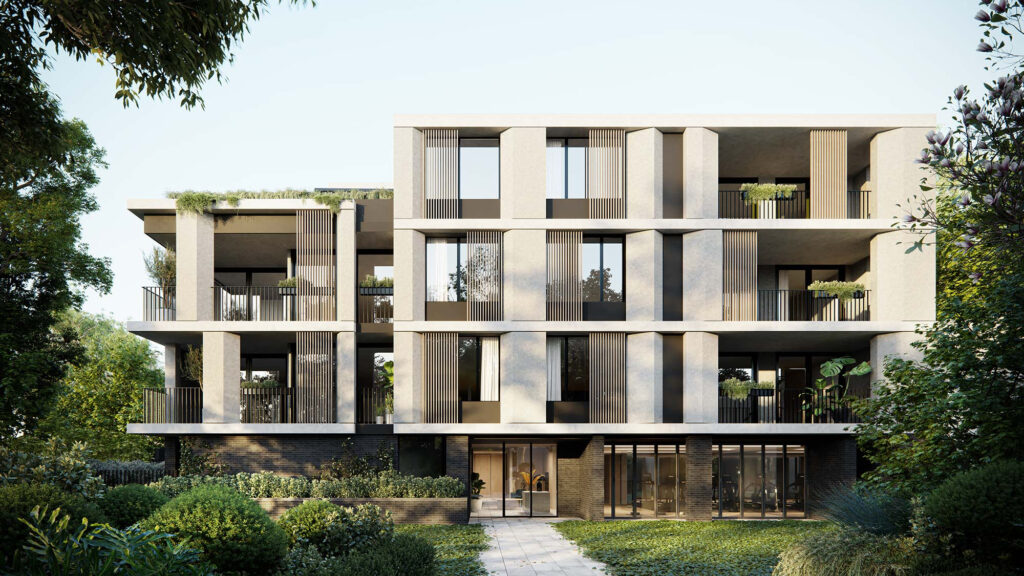Architect: CplusC
Builder: CplusC
Location: McMahons Point, NSW
Partridge worked closely with CplusC architects and builders to provide structural engineering design for the renovation and expansion of a dual-frontage Victorian terrace in McMahon’s Point. Originally built in 1884, the project involved unique site conditions. The long block with both front and rear access was situated in a light industrial zone surrounded by warehouses, one of which housed a sound recording studio. The existing structure consisted of a two-storey terrace with limited views, along with a semi-detached studio apartment above a four-car garage at the rear.
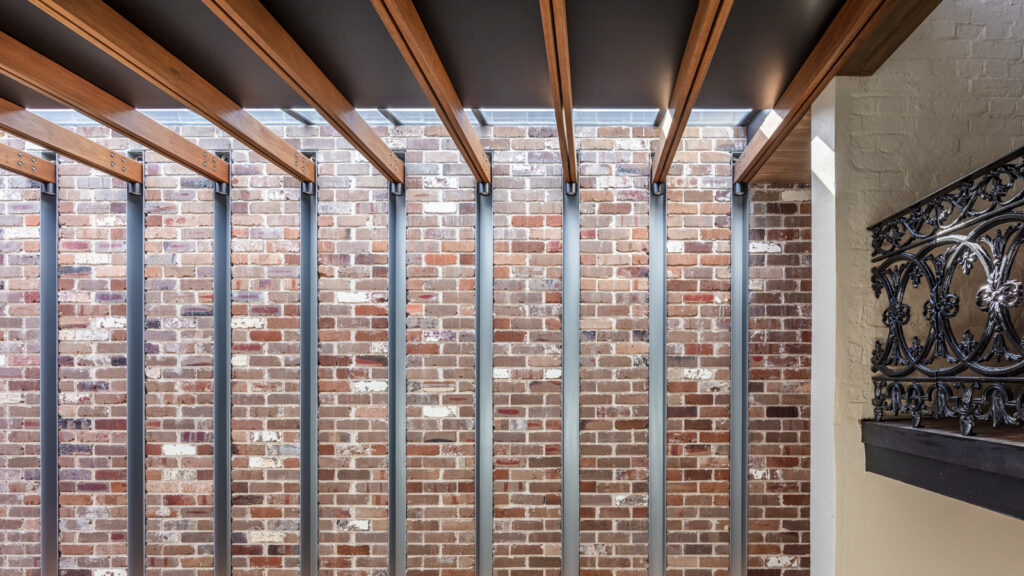
Photo: Murray Fredericks
The architectural vision for the site was expansive, inspired by the concepts of the ‘zigzag’ and the ‘geode.’ This resulted in a design with dramatic internal spaces, including a striking cathedral ceiling ranging from 5.2 to 5.8 meters in height. To balance the open volumes and define living spaces while maintaining connectivity, an ‘accordion’ or zigzag motif was incorporated throughout. This appeared in angled louvres, brickwork patterns, brass floor detailing, and a custom kitchen bench.
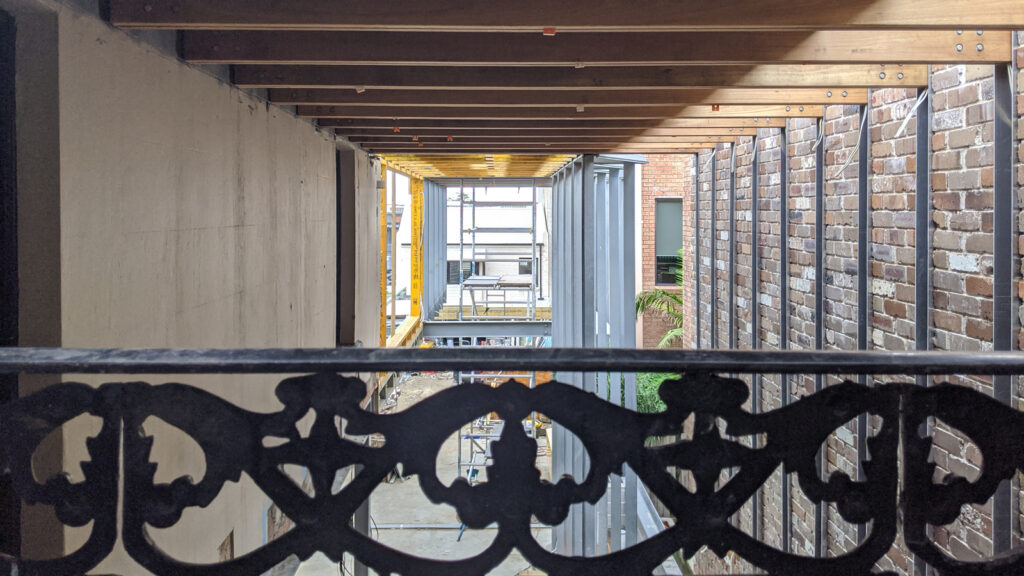
From a structural engineering perspective, achieving this vision involved significant modifications. One major challenge was creating the open-plan kitchen, dining, and living areas on the ground floor, which required the removal of several load-bearing walls. Partridge designed a robust new steel structure to support the first floor above, allowing for the desired uninterrupted space and giving the impression of a ‘floating’ upper level.
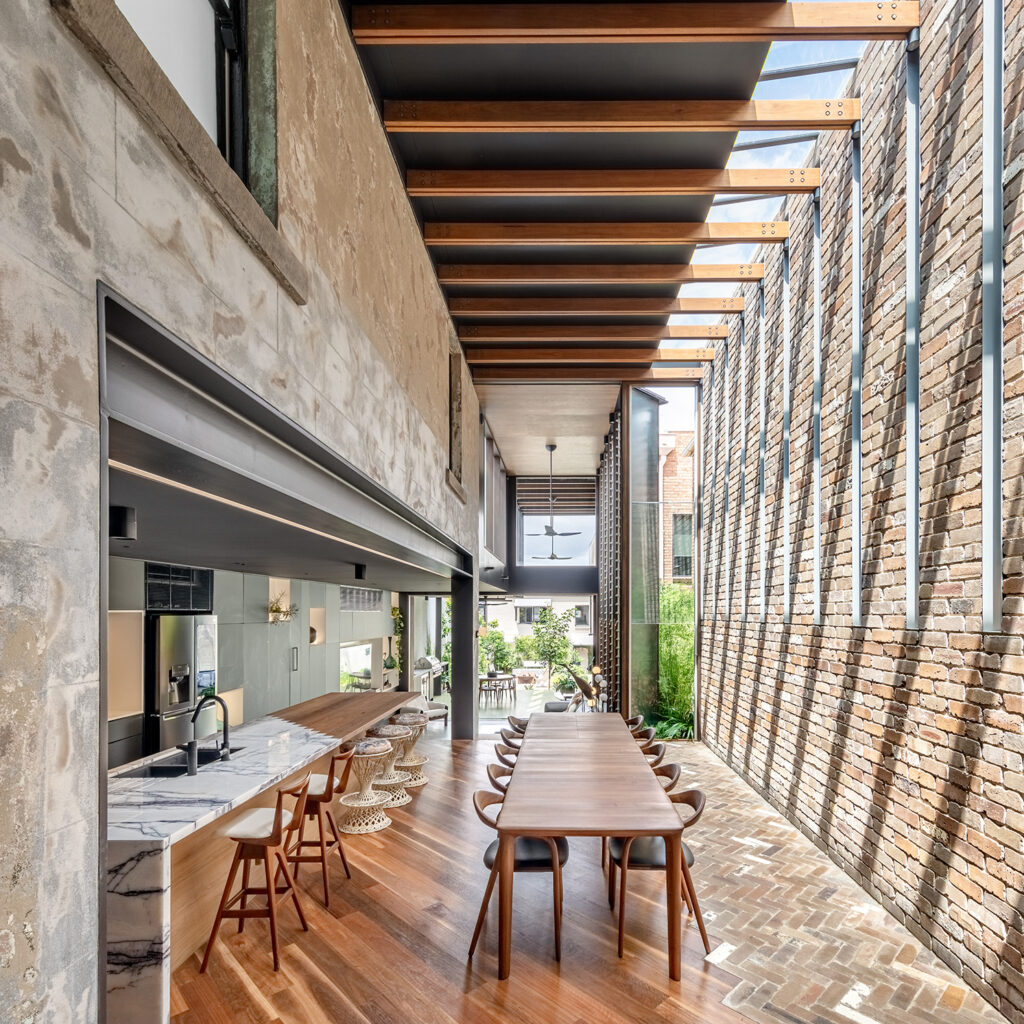
Photo: Murray Fredericks
The inclusion of large double-height spaces also posed challenges for wall stability over long vertical spans. Our team developed structural solutions to ensure the stability and integrity of these tall walls. A particularly unique feature was the courtyard enclosure, where slender double-height steel frames in a zigzag configuration were designed to support the glass louvres and roof structure, directly translating the architectural motif into the structural design.
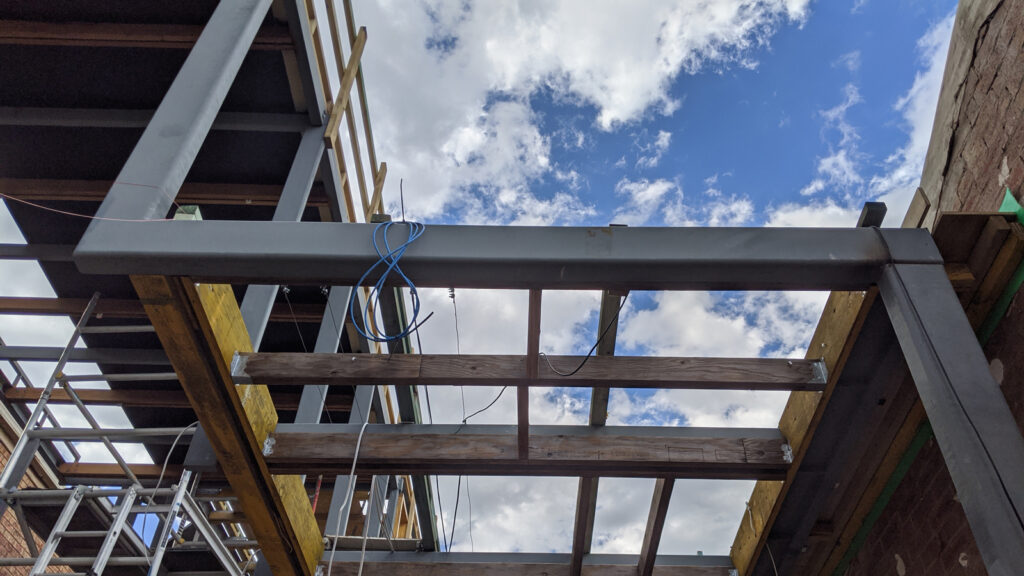
In the outdoor living area, Partridge employed cranked steel portal frames to provide support while enhancing the sense of height and openness in the space.
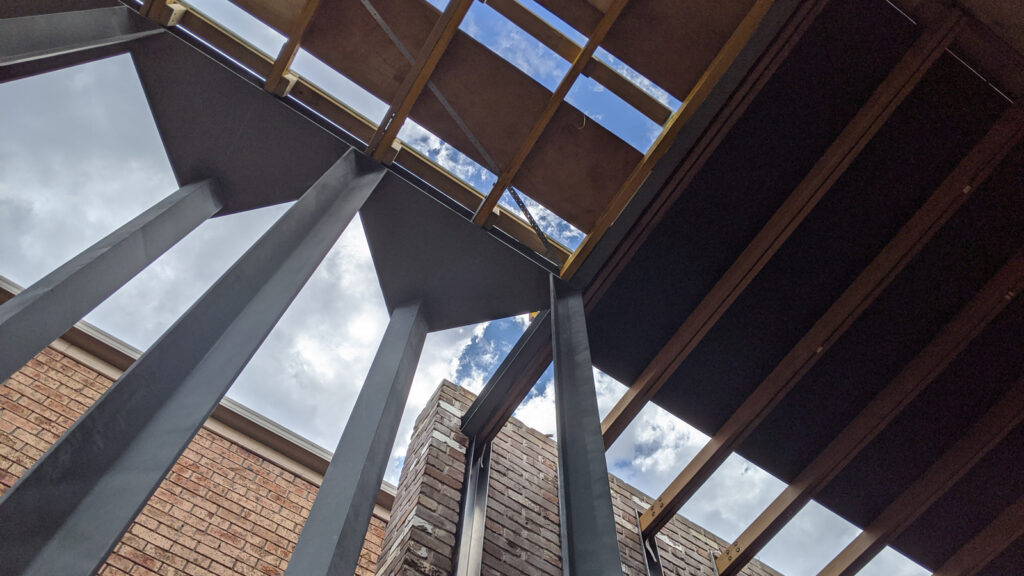
A key element of the project was the exposed steel and timber structure, a decision that required close collaboration with the architectural team. Our engineers carefully selected appropriate member sections, refined connection details, and ensured that the structural elements aligned with the architectural vision, contributing to the character of the transformed heritage building.
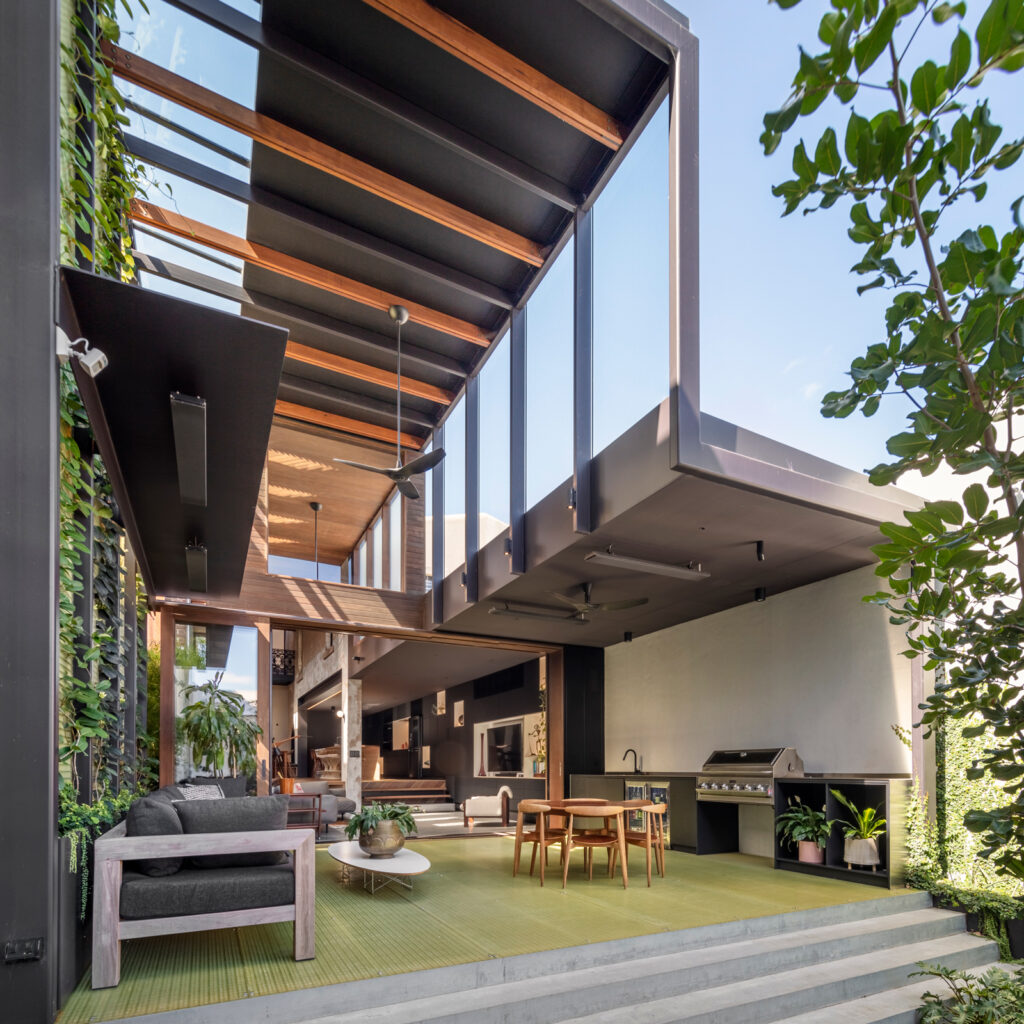
Photo: Murray Fredericks
https://www.archdaily.com/984819/zz-top-house-cplusc-architectural-workshop

