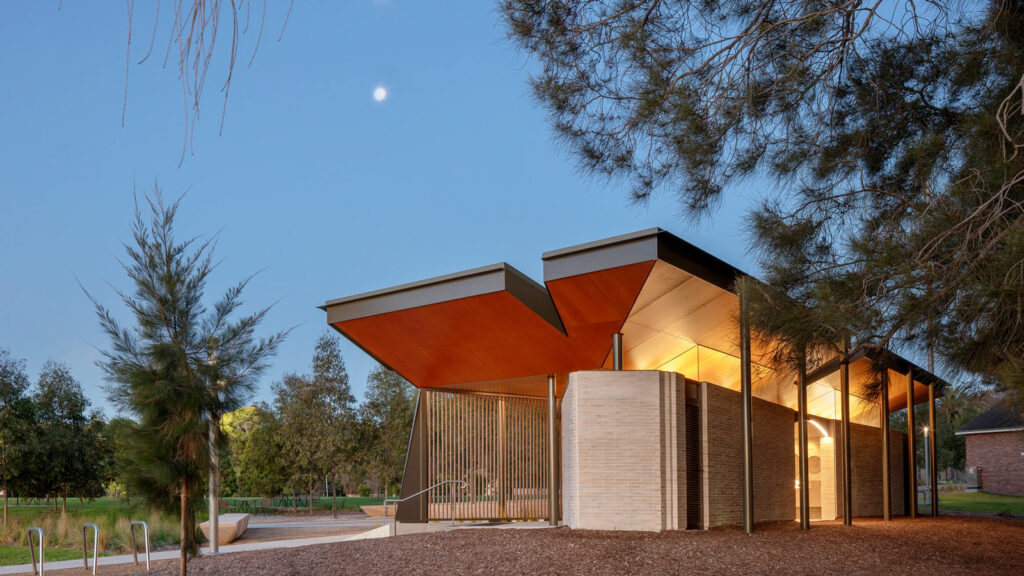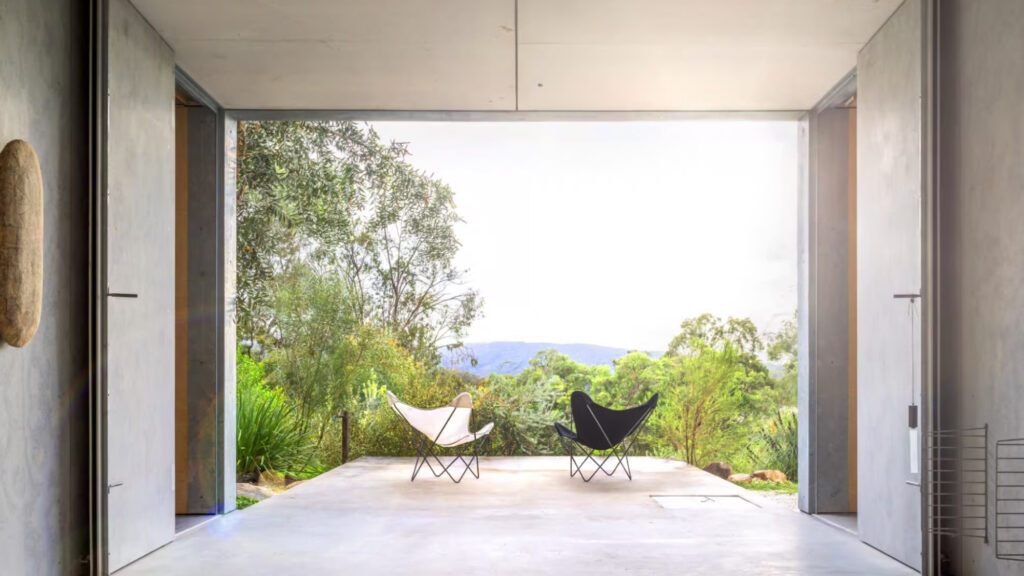Designers: Tobias Partners
Installer: Cumberland Build
Location: Woollahra, NSW
Situated in the heritage fabric of the suburb, Woollahra Village House is an alterations and additions project carried out with Tobias Partners and Cumberland Build. Working within an old infill site with numerous previous renovations usually means unearthing hidden surprises and this project was no exception. The project team had to work around some buried structures including an old swimming pool and brick well.

To preserve the building’s historic facade, the existing masonry ‘skin’ was retained while the entire interior structure was removed. Partridge collaborated closely with the project team to ensure the walls remained structurally sound throughout construction. Additionally, we designed underpinning to a stronger foundation material to ensure the walls could carry the increased weight of the new structure.

After stabilising the existing structure, the new architectural elements were introduced. The most striking feature visible from the street is the large, cantilevered steel plate front entry awning, which appears to float in space. Inside, the cantilevered steel tread stairs create a similar sense of weightlessness.

Additional architectural features include off-form concrete elements, such as chamfered, slender columns and beams, and a cantilevered bench seat. The rear building is accented by bespoke steel window boxes, designed by Partridge in collaboration with the project team to balance aesthetic appeal with practical considerations like drainage and constructability. The use of Petersen bricks to create a shaped, sloping soldier course in the brickwork parapet further enhances the project’s design.

By preserving the building’s historic facade while incorporating contemporary architectural elements, the project demonstrates a careful balance between heritage preservation and innovative design. The use of high-quality materials and thoughtful detailing further enhances the project’s overall quality and appeal.



