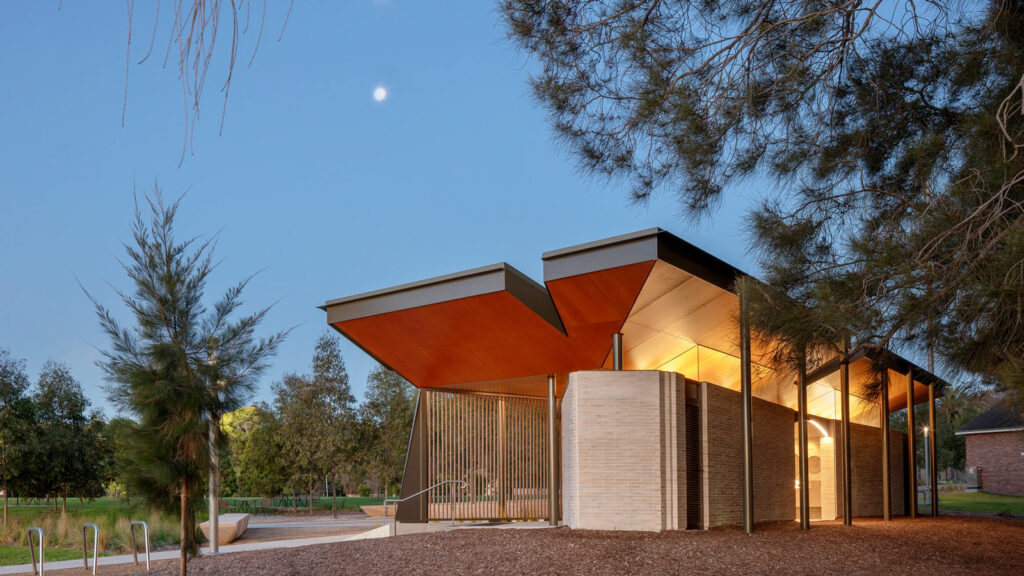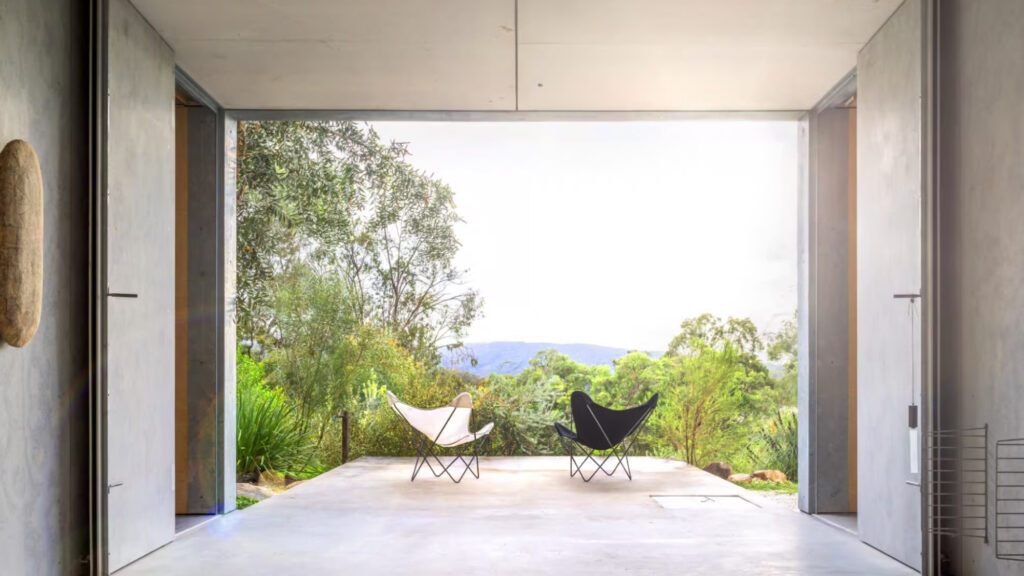Architect: Adriano Pupilli Architecture
Builder: Norths Construction
Location: Windale, NSW
Partridge played a key role in the structural design of the Windale Hub, now completed and serving the community. This new high-tech venue in Lake Macquarie offers various facilities, including a digital fabrication space, a recording studio, and a contemporary library, all designed to foster community engagement and creativity.

Given the site’s location in a mine subsidence area, ensuring structural integrity was a top priority. Our Newcastle team addressed this by opting for a piling foundation to secure a stable base. The hub’s spacious layout required a complex steel beam roof structure to create large, open floor spaces. To support the extensive glass façade and ensure stability, we incorporated cantilevered columns throughout the design.

One of the more challenging aspects of the project was the installation of a 13-tonne central steel beam over the main hall, which was successfully lifted and placed during construction.
The completion of the Windale Hub reflects Partridge’s commitment to delivering safe, durable, and functional structures that enhance the local community’s experience.



