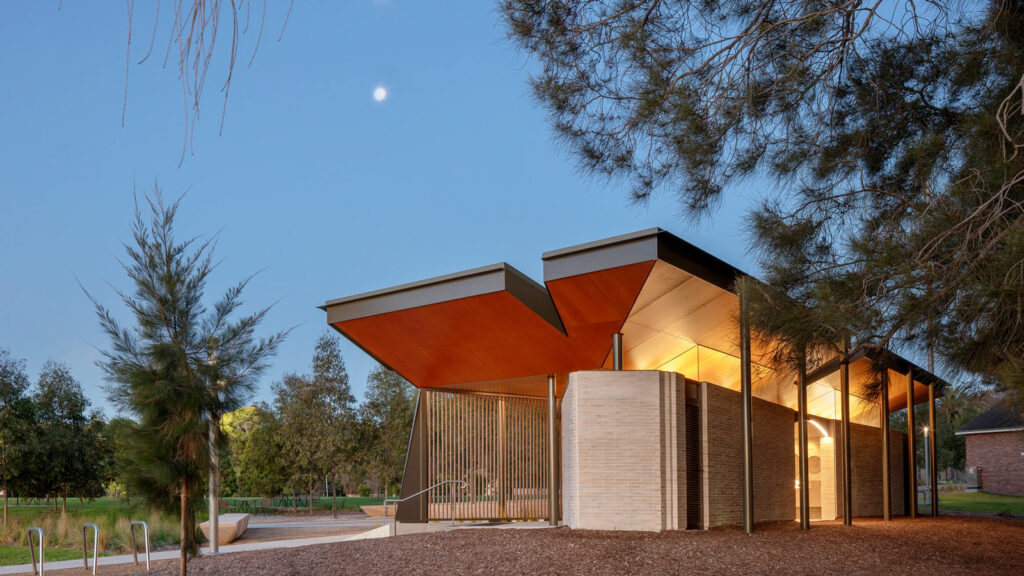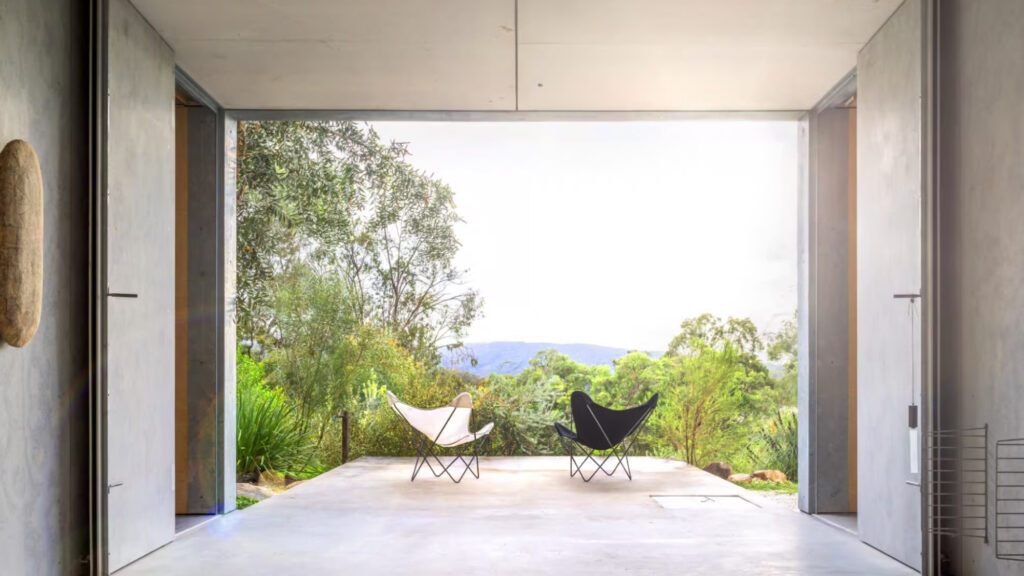Architect: Hare + Klein
Builder: Horizon
What initially began as a modest remedial project for an overseas client’s new home quickly evolved into a major refurbishment undertaking that revealed layers of potential at every turn. The collaborative effort between the design team, clients and the builder, conducted over virtual platforms amidst pandemic challenges, resulted in the transformation of a dilapidated residence into a beautifully crafted family home over four levels.
A key aspect of the refurbishment involved the innovative use of carbon fibre to strengthen existing beams, enabling the removal of a disruptive column and creating a seamless glazing line that now opens up to breath-taking views of one of the world’s greatest harbours.
Structural enhancements, also extended to the pool area, with refurbishment and modifications to the existing pool shell, creating a harmonious blend of functionality and aesthetics. Architectural finesse was demonstrated with the introduction of a thin-profile balustrade around the staircase, enhancing the overall visual appeal. Basement columns were strategically relocated to improve manoeuverability and accommodate a unique car turntable. Beneath the existing reinforced concrete slabs, there was substantial modification and rearrangement of the existing load-bearing walls.

Suspended set plaster ceilings and air conditioning plenums were skillfully integrated below existing slab structures, adding a touch of modernity to the overall design. The entry stair received meticulous modifications, complemented by carefully detailed water features that contribute to the home’s distinctive character.
Outdoor spaces were not overlooked, as a custom BBQ shelter with a green roof became a focal point, marrying practicality with eco-friendly design. Balcony voids were strategically filled and activated, maximizing the usable space while maintaining a seamless aesthetic.
What started as a remedial project unfolded into a showcase of adaptive creativity, resilience, and problem-solving expertise. The result is a family home that not only meets the client’s needs but surpasses expectations, offering light-filled spaces, playful areas, and panoramic views — a testament to the transformative power of thoughtful design and meticulous execution.
Vaucluse Residence XVI – Horizon Residential + Commercial Builders



