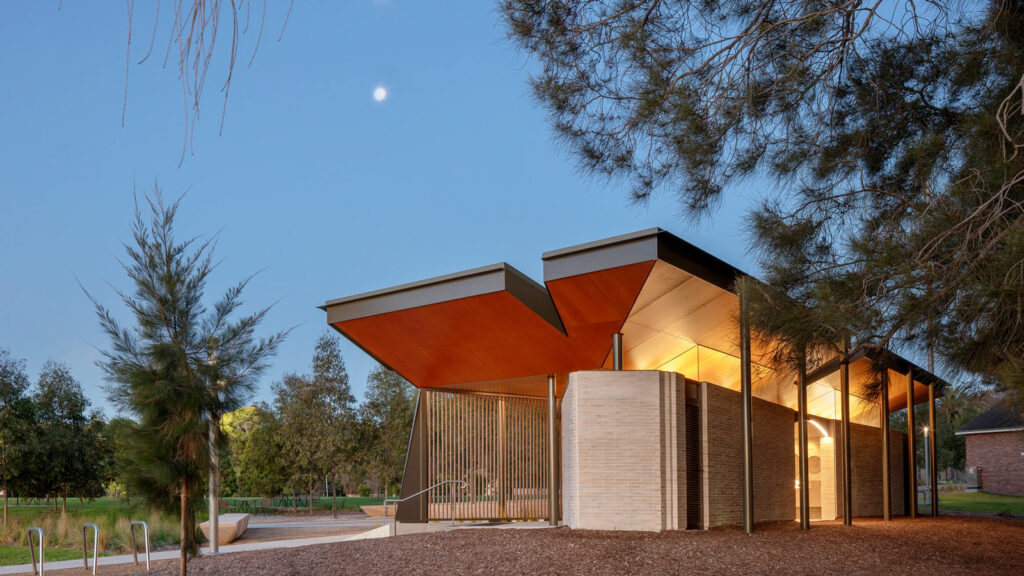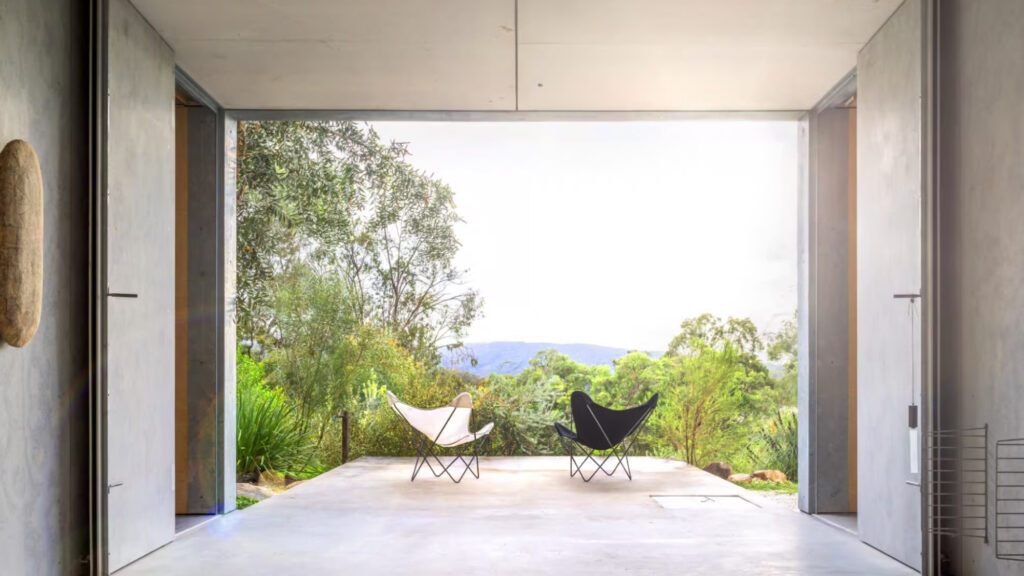1. Introduction
UTS Central was designed by architects FJMT Studio and the concept was to design a building that responds to its dense urban environment through both aesthetics and function. FJMT proposed a critical design feature of the project – a series of intricate, operable sun shades on the building’s north-facing façade. To deliver on this highly-complex design, TILT Industrial Design was engaged to manage the design and manufacturing, and then to undertake the installation and commissioning. TILT partnered with Partridge for the structural design, with Partridge providing structural engineering analysis, modelling, design, and certification for the louvres and sunshades.
Structural engineering design and documentation for the project commenced in May, 2018. Construction on site commenced in April, 2019 and the project was completed in May, 2019. Partridge analysed every component using Finite Element Modelling in Strand7 software and reviewed and certified TILT’s design drawings and the workshop drawings.

2. The project brief and Partridge’s response
The brief was to analyse, design and certify sunshades and operable louvres to be located in the middle of a twin skin façade that would be subjected to wind loading and maintenance loading. Further, it would feature automated mechanical operation and needed to be aesthetically exceptional when viewed from all angles. Partridge responded by providing a return brief to define acceptance criteria in terms of design loading, design life, and acceptable deflections. We took time to understand the mechanical operations and drivetrain in order to be able to provide the operational and limit state loading for the mechanical design.
Partridge collaborated closely with TILT to understand the project requirements, and prepared material options and sizes for the design development which was workshopped with all stakeholders. Partridge then completed the detailed design finalisation to strike the perfect balance between form and function.
3. The design & construction process
The project fell naturally into four stages. The first being feasibility and proof of concept. Second was design development, detailed design and co-ordination. The third phase was final design, peer review and design acceptance. The final phase was installation and commissioning.
In the feasibility phase, Partridge interpreted the wind tunnel test data for the building to determine if the data could be applied to the façade sunshade and louvres. Partridge worked collaboratively with TILT to prepare a return brief for the wind load and live load parameters for the façade louvres and sunshades for acceptance by FJMT and UTS. In this phase, Partridge provided concept design sizing for the proof of concept for various loading parameters.
In phase two Partridge was engaged to prepare the structural analysis, detailed design, finite element modelling and co-ordination for the main components and fixings for the bespoke operable façade louvres and sunshades. We prepared a range of different design options which were prototyped for the architect’s sign-off, giving consideration to the building and façade structure, materials and finishes. The process was highly collaborative between TILT and Partridge and involved meetings between the two parties, as well as with FJMT and Richard Crookes Constructions. The process enabled the architects to provide feedback on their design and receive surety the vision would be able to be delivered.
The third phase saw Partridge prepare detailed 3D Finite Element Models for every component and fixing. Our analysis and calculations were prepared and submitted to UTS’s façade consultant, Surface Design, for a peer review and design acceptance.
TILT also coordinated the design through parametric modelling, commissioning Parametric Monkey to provide parametric modelling and design-to-fabrication services which allowed rapid production of workshop drawings to be developed once the design was accepted. This process enabled the team to manage complex geometries with speed and precision that would traditionally require hundreds of hours to detail. Partridge reviewed and certified the design drawings and workshop drawings prepared by TILT and Parametric Monkey.
In the final phase Partridge inspected the louvres and sunshades during construction to certify conformance with the design documentation. All of Partridge’s calculations had to be compiled and submitted to the building façade consultant for a peer review.
The result was an intricate sun shading system comprising 9000 components with 108 louvres, each with a unique geometry – 64 of which are operable and span up to 3.75m, creating a series of dynamic shapes inside and out of the building that change with the movement of the sun.

Fixed Louvres above, operable louvres below

Operable louvres and sun shade profile at the base of the facade opening
Creativity & innovation
The project is inherently creative and needed to be innovative to meet the architect’s vision for this unique façade element. Partridge and TILT explored different materials and considered structural steel, stainless steel, and aluminium. In order to achieve the desired project outcomes, (including manufacturing, installation constraints, project timelines, cost, engineering requirements, and aesthetics) a combination of aluminium and stainless steel components were adopted.
In order to achieve the desired structural sizing and dimensions of the louvres and sunshades, Partridge had to consider the design loading, design life and acceptable performance criteria. Our advice and return brief regarding loading and allowable deflections was reviewed by UTS and Surface Design and was accepted for the project’s performance requirements. This allowed Partridge to design for larger deflections in rare loading scenarios that would otherwise be recommended in AS1170 Appendix C.
In order to achieve the ultra-light and thin profiles required, Partridge used geometry and finite element modelling and analysis software to optimise the structure. Much of this was non-linear, and both arching and membrane actions were incorporated in the analysis and design to achieve the final forms.
Another innovation was the use of digital design and fabrication. Every single sunshade and louvre had a unique geometry which posed a manufacturing and installation challenge to achieve the installation timeframe. To achieve this, the components were modelled parametrically which allowed for rapid prototyping; all the workshop drawings were produced within three days of final design sign-off; and the manufacturing process was controlled digitally to provide the unique geometry and accuracy without a time penalty for the complex and variable/varying shapes.
5. Sustainability
UTS Central has achieved a 5-Star green star rating. This is in part due to the sunshades and operable louvres which automatically change their aperture during the day in response to the position of the sun. This functional, dynamic architecture also served to improve the human comfort of the spaces in the building and reduce the heat load from the façade, thereby reducing the cooling costs. The digital fabrication process allowed optimisation of materials and cutting profiles which minimised wastage. The geometry of the sunshades and louvres was used to maximum effect to justify the thinnest possible aluminium plates, structural torsion shafts and fixings. There was no room for ‘overdesign’.
6. Built environment and heritage
This new building was constructed as the final building in the UTS master plan and is located adjacent the 1970’s UTS tower. The sunshade and louvres are located on the north façade which overlooks the lawn. The sunshades and louvres compliment and complement the building façade and design, and they provide a modern juxtaposition against the UTS tower. This building element regulates the light streaming into the building, creating a unique and dynamic experience of dappled light and shadows which provides greater comfort for the students and staff whilst minimising the requirements for heating and cooling.
7. The challenges and resolutions
The challenges faced in this project involved accurately and reliably modelling every component of the sunshade and louvre system in order to optimise structural materials and minimise thicknesses and profiles – all whilst maintaining safety and robustness. The original project brief was in conflict with the desired aesthetic and ‘lightness’ of the system. Once we re-negotiated the acceptability criteria, this gave us more freedom to push the selected materials to their safe limits in order to achieve the architect’s vision. To provide the architect with confidence of the proposed design and to also verify our modelling, a 1:1 prototype was constructed for visual acceptance and load test verification. Our design and calculations were also peer reviewed and endorsed by the base build façade consultant, Surface Design.

FEA of upper fixing bracket

FEA showing end of operable louvre

FEA of overall fixed louvre

Fixed Louvre end detail

Operable louvre overall



